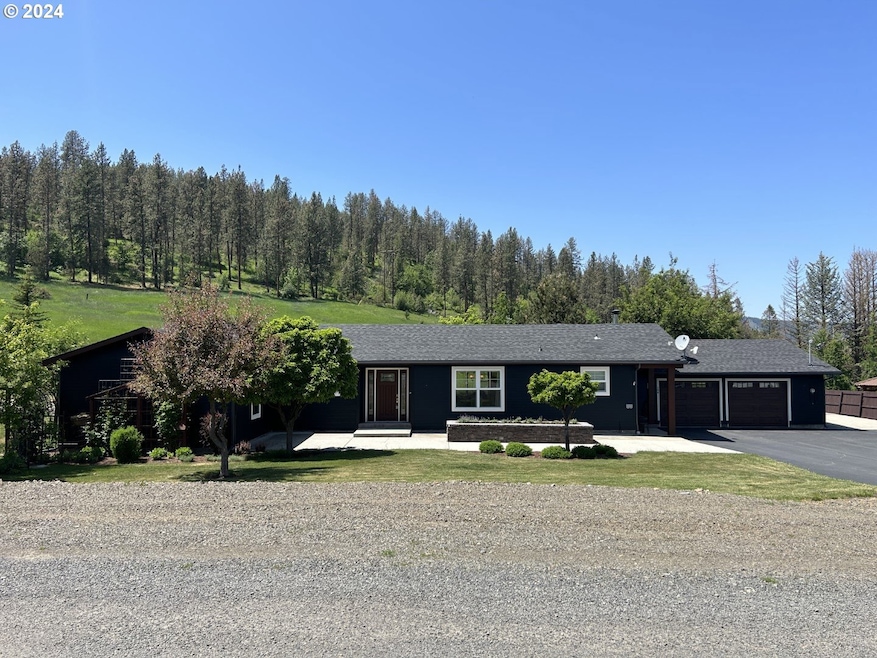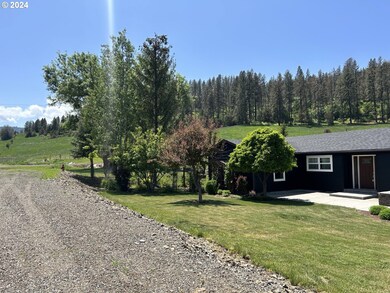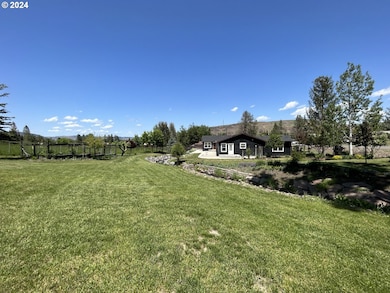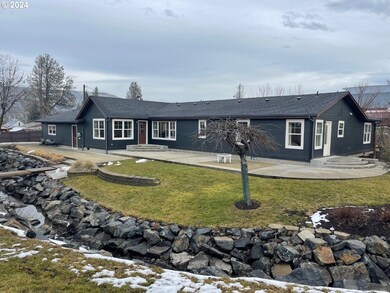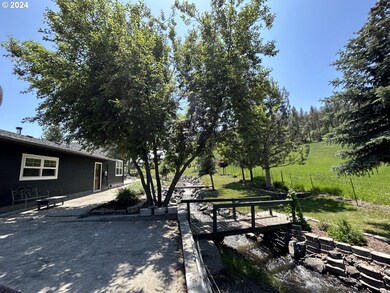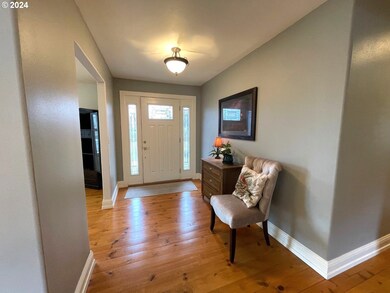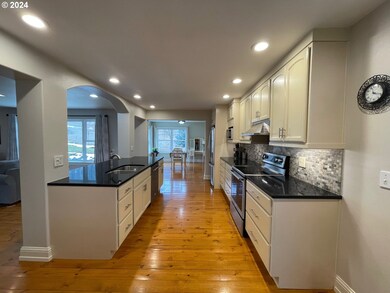
$539,000
- 3 Beds
- 2 Baths
- 1,498 Sq Ft
- 202 S Storie St
- Wallowa, OR
This 3-bedroom, 2-bathroom residence, offers 1,498 sq. ft. of comfortable living space with updated kitchen and new appliances in a serene, park-like setting. Nestled on a generous 0.54-acre lot, this property boasts low-maintenance landscaping, a Rain-Bird underground sprinkler system, and a fully fenced yard—perfect for privacy and relaxation. Key Features: Spacious Outdoor Living: Enjoy a
Kenneth Wick Real Estate Associates
