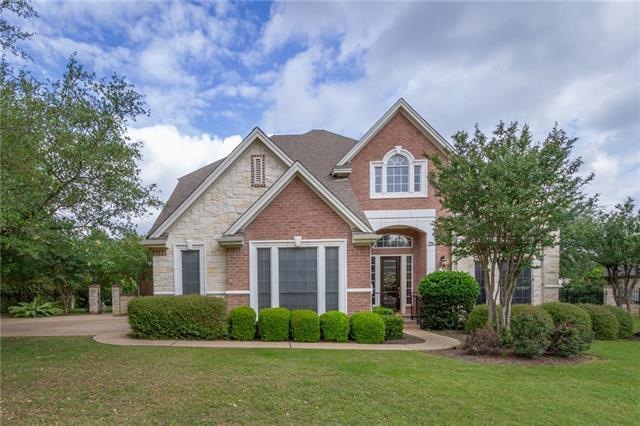
506 Sarazen Loop S Georgetown, TX 78628
Serenada NeighborhoodHighlights
- Golf Course Community
- Wood Flooring
- Plantation Shutters
- Family Room with Fireplace
- Covered patio or porch
- Attached Garage
About This Home
As of August 2018This elegant home in the Reserve of Berry Creek has a backyard oasis w/ large covered patio, pool/spa & lush landscaping. There are 5 BRs & 4 full baths (master plus guest suite down), 4 living areas -- media/game, 2 family, 1 formal which could easily be converted to an office. LOW HOA only $69/yr. LOW mandatory deed fee of $56/mo. can be applied to club membership. Close to I35/SH 195/130 Toll for EZ commute to Austin/Temple/Ft. Hood. This is a great secluded section of Berry Creek. NEW ROOF 5/2018
Home Details
Home Type
- Single Family
Est. Annual Taxes
- $15,648
Year Built
- Built in 2000
Lot Details
- Interior Lot
- Back Yard
Home Design
- House
- Slab Foundation
- Composition Shingle Roof
Interior Spaces
- 4,735 Sq Ft Home
- Built-in Bookshelves
- Wood Burning Fireplace
- Plantation Shutters
- Family Room with Fireplace
- Fire and Smoke Detector
Flooring
- Wood
- Carpet
- Tile
Bedrooms and Bathrooms
- 5 Bedrooms | 2 Main Level Bedrooms
- Walk-In Closet
- 4 Full Bathrooms
Parking
- Attached Garage
- Multiple Garage Doors
Outdoor Features
- Covered patio or porch
- Rain Gutters
Utilities
- Central Heating
- Underground Utilities
- Sewer in Street
- High Speed Internet
- Internet Available
Listing and Financial Details
- Legal Lot and Block 17 / B
- Assessor Parcel Number 2097551A1B0017
- 2% Total Tax Rate
Community Details
Overview
- Association fees include common area maintenance
- Visit Association Website
- Built by Drees
Recreation
- Golf Course Community
Ownership History
Purchase Details
Home Financials for this Owner
Home Financials are based on the most recent Mortgage that was taken out on this home.Purchase Details
Home Financials for this Owner
Home Financials are based on the most recent Mortgage that was taken out on this home.Map
Similar Homes in Georgetown, TX
Home Values in the Area
Average Home Value in this Area
Purchase History
| Date | Type | Sale Price | Title Company |
|---|---|---|---|
| Warranty Deed | -- | Chicago Title Of Texas | |
| Vendors Lien | -- | Itc |
Mortgage History
| Date | Status | Loan Amount | Loan Type |
|---|---|---|---|
| Open | $490,854 | Purchase Money Mortgage | |
| Previous Owner | $417,000 | New Conventional | |
| Previous Owner | $396,000 | New Conventional |
Property History
| Date | Event | Price | Change | Sq Ft Price |
|---|---|---|---|---|
| 05/01/2025 05/01/25 | For Sale | $829,000 | +43.2% | $175 / Sq Ft |
| 08/23/2018 08/23/18 | Sold | -- | -- | -- |
| 07/20/2018 07/20/18 | Pending | -- | -- | -- |
| 07/16/2018 07/16/18 | Price Changed | $579,000 | -3.3% | $122 / Sq Ft |
| 05/29/2018 05/29/18 | For Sale | $599,000 | +6.0% | $127 / Sq Ft |
| 04/03/2018 04/03/18 | Off Market | -- | -- | -- |
| 08/02/2013 08/02/13 | Sold | -- | -- | -- |
| 06/30/2013 06/30/13 | Pending | -- | -- | -- |
| 06/13/2013 06/13/13 | Price Changed | $565,000 | -2.6% | $119 / Sq Ft |
| 05/08/2013 05/08/13 | Price Changed | $579,900 | -1.5% | $122 / Sq Ft |
| 04/12/2013 04/12/13 | Price Changed | $589,000 | -1.8% | $124 / Sq Ft |
| 03/26/2013 03/26/13 | Price Changed | $600,000 | -4.0% | $127 / Sq Ft |
| 03/08/2013 03/08/13 | For Sale | $625,000 | -- | $132 / Sq Ft |
Tax History
| Year | Tax Paid | Tax Assessment Tax Assessment Total Assessment is a certain percentage of the fair market value that is determined by local assessors to be the total taxable value of land and additions on the property. | Land | Improvement |
|---|---|---|---|---|
| 2024 | $15,648 | $860,210 | $150,000 | $710,210 |
| 2023 | $16,833 | $936,118 | $150,000 | $786,118 |
| 2022 | $18,116 | $922,753 | $150,000 | $772,753 |
| 2021 | $16,176 | $740,735 | $115,000 | $625,735 |
| 2020 | $13,351 | $602,013 | $109,537 | $492,476 |
| 2019 | $14,204 | $620,779 | $95,230 | $525,549 |
| 2018 | $13,039 | $586,398 | $95,230 | $491,168 |
| 2017 | $13,451 | $582,408 | $89,000 | $493,408 |
| 2016 | $13,969 | $604,837 | $89,000 | $515,837 |
| 2015 | $11,843 | $565,825 | $71,700 | $494,125 |
| 2014 | $11,843 | $510,792 | $0 | $0 |
Source: Unlock MLS (Austin Board of REALTORS®)
MLS Number: 4172444
APN: R389283
- 507 Sarazen Loop S
- 110 Woodall Dr
- 445 Champions Dr
- 1003 Segundo Dr
- 1310 Big Dr
- 3810 Brangus Rd
- 3801 Sierra Dr
- 29009 Turnberry Ct
- 452 Logan Rd
- 30004 Oakland Hills Dr
- 3601 Sierra Dr
- 1809 Roaming Oak Bend
- 1813 Roaming Oak Bend
- 1804 Roaming Oak Bend
- 1802 Roaming Oak Bend
- 1808 Roaming Oak Bend
- 204 Sunset Deer Ln
- 294 Logan Ranch Rd
- 465 Logan Rd
- 30003 Oakland Hills Dr
