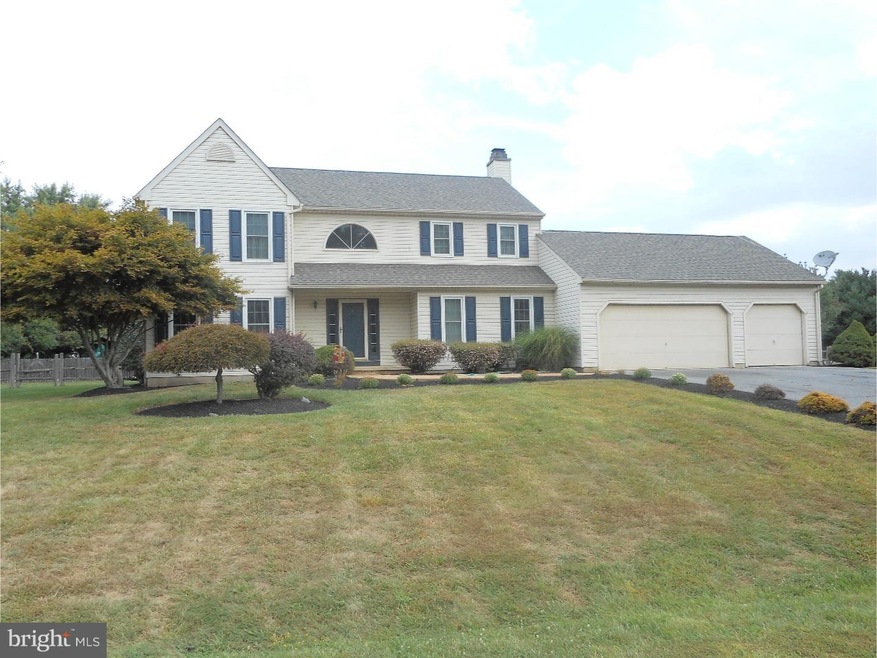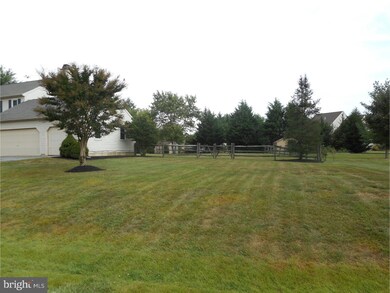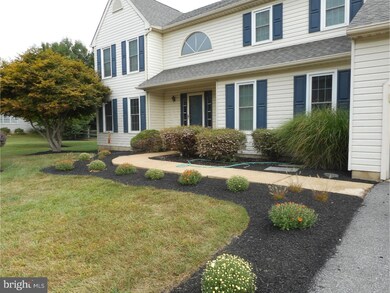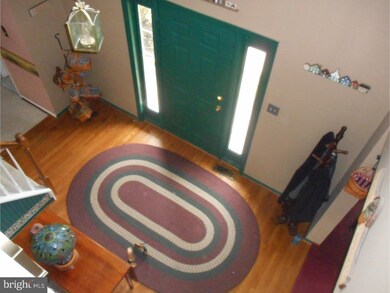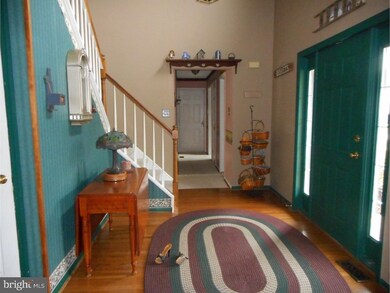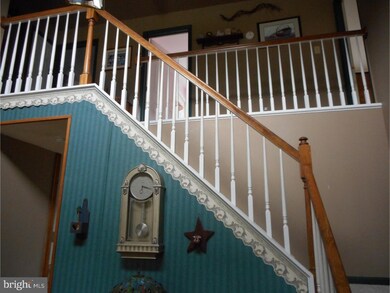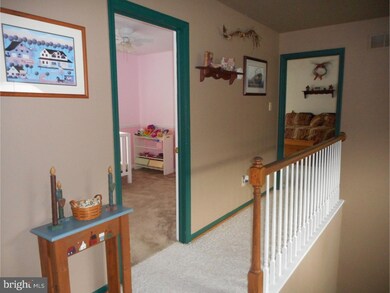
506 Straford Ct Middletown, DE 19709
Odessa NeighborhoodEstimated Value: $560,000 - $585,000
Highlights
- In Ground Pool
- Colonial Architecture
- Wood Flooring
- Lorewood Grove Elementary School Rated A
- Deck
- Attic
About This Home
As of December 2015New Listing!!! New Roof just installed!! Welcome home to the Desirable Community of Misty Vale Farm. This home has been professionally cleaned including carpets. Landscaping has just been done for the fall. This 4 bedroom, 2.5 bath Colonial is waiting for a new home owner. This home sits on .75 acres. Upon entering you will see hardwood floors and vaulted ceilings. The kitchen is open and includes a breakfast area with skylights and stainless steel appliances. Family room offers a wood burning fireplace for those cold evenings. Once you leave the family room you will see sliding glass doors that opens to a deck for your entertaining. The entertaining doesn't stop there. Take a look at the in-ground pool for you and your family to enjoy. There is also an unfinished basement waiting for you to complete with additional storage. This home offers a 3 car garage with plenty of additional parking in the driveway. Located in the Appoquinimink School District. Come take a look. You will not be disappointed. Homes in this Community do not last long.
Home Details
Home Type
- Single Family
Est. Annual Taxes
- $2,406
Year Built
- Built in 1994
Lot Details
- 0.75 Acre Lot
- Lot Dimensions are 219x190
- Level Lot
- Back, Front, and Side Yard
- Property is in good condition
- Property is zoned NC21
HOA Fees
- $10 Monthly HOA Fees
Parking
- 3 Car Attached Garage
- 3 Open Parking Spaces
- Garage Door Opener
- Driveway
Home Design
- Colonial Architecture
- Pitched Roof
- Vinyl Siding
- Concrete Perimeter Foundation
Interior Spaces
- 2,475 Sq Ft Home
- Property has 2 Levels
- Ceiling Fan
- 1 Fireplace
- Family Room
- Living Room
- Dining Room
- Attic
- Unfinished Basement
Kitchen
- Eat-In Kitchen
- Built-In Range
- Dishwasher
Flooring
- Wood
- Wall to Wall Carpet
- Tile or Brick
Bedrooms and Bathrooms
- 4 Bedrooms
- En-Suite Primary Bedroom
- 2.5 Bathrooms
Laundry
- Laundry Room
- Laundry on main level
Outdoor Features
- In Ground Pool
- Deck
- Shed
Schools
- Appoquinimink High School
Utilities
- Forced Air Heating and Cooling System
- Heating System Uses Gas
- 200+ Amp Service
- Electric Water Heater
- On Site Septic
- Cable TV Available
Community Details
- Misty Vale Farm Subdivision
Listing and Financial Details
- Tax Lot 088
- Assessor Parcel Number 13-019.10-088
Ownership History
Purchase Details
Home Financials for this Owner
Home Financials are based on the most recent Mortgage that was taken out on this home.Purchase Details
Similar Homes in Middletown, DE
Home Values in the Area
Average Home Value in this Area
Purchase History
| Date | Buyer | Sale Price | Title Company |
|---|---|---|---|
| Laszczkowski Wesley W | $300,000 | None Available | |
| Boulware Edwin R | $179,900 | -- |
Mortgage History
| Date | Status | Borrower | Loan Amount |
|---|---|---|---|
| Open | Laszczkowski Wesley | $357,027 | |
| Closed | Laszczkowski Wesley W | $240,000 | |
| Previous Owner | Boulware Edwin R | $38,500 | |
| Previous Owner | Boulware Edwin R | $308,000 | |
| Previous Owner | Boulware Edwin R | $96,000 |
Property History
| Date | Event | Price | Change | Sq Ft Price |
|---|---|---|---|---|
| 12/22/2015 12/22/15 | Sold | $300,000 | -3.1% | $121 / Sq Ft |
| 11/17/2015 11/17/15 | Pending | -- | -- | -- |
| 10/22/2015 10/22/15 | Price Changed | $309,500 | -3.0% | $125 / Sq Ft |
| 09/30/2015 09/30/15 | Price Changed | $319,000 | -1.8% | $129 / Sq Ft |
| 09/10/2015 09/10/15 | For Sale | $324,900 | -- | $131 / Sq Ft |
Tax History Compared to Growth
Tax History
| Year | Tax Paid | Tax Assessment Tax Assessment Total Assessment is a certain percentage of the fair market value that is determined by local assessors to be the total taxable value of land and additions on the property. | Land | Improvement |
|---|---|---|---|---|
| 2024 | $3,919 | $90,700 | $13,300 | $77,400 |
| 2023 | $3,351 | $90,700 | $13,300 | $77,400 |
| 2022 | $3,356 | $90,700 | $13,300 | $77,400 |
| 2021 | $3,313 | $90,700 | $13,300 | $77,400 |
| 2020 | $3,267 | $90,700 | $13,300 | $77,400 |
| 2019 | $3,033 | $90,700 | $13,300 | $77,400 |
| 2018 | $2,933 | $90,700 | $13,300 | $77,400 |
| 2017 | $2,813 | $90,700 | $13,300 | $77,400 |
| 2016 | $2,563 | $90,700 | $13,300 | $77,400 |
| 2015 | $2,497 | $90,700 | $13,300 | $77,400 |
| 2014 | $2,495 | $90,700 | $13,300 | $77,400 |
Agents Affiliated with this Home
-
JULIAN HINDS
J
Seller's Agent in 2015
JULIAN HINDS
Coldwell Banker Realty
(302) 584-8072
4 Total Sales
-
Marilyn Mills

Seller Co-Listing Agent in 2015
Marilyn Mills
BHHS Fox & Roach
(302) 353-7171
97 Total Sales
-
TONI VANDEGRIFT

Buyer's Agent in 2015
TONI VANDEGRIFT
EXP Realty, LLC
(302) 463-8177
148 Total Sales
Map
Source: Bright MLS
MLS Number: 1002693714
APN: 13-019.10-088
- 410 Reading Ln
- 21 Golden Raintree Ct
- 19 Golden Raintree Ct
- 17 Golden Raintree Ct
- 15 Golden Raintree Ct
- 114 Austrian Pine Ct
- 208 E Bradford Ct
- 208 Northern Oak St
- 427 Paper Birch St
- 426 Paper Birch St
- 1225 Carrick Ct
- 715 Honey Locust Rd
- 17 White Oak Dr
- 424 Winterberry Dr
- 405 Smee Rd
- 206 Northern Oak St
- 14 White Oak Dr
- 358 Tiger Lily Dr
- 1300 Carrick Ct Unit MASSEY ELITE MODEL
- 761 Honey Locust Rd
- 506 Straford Ct
- 508 Straford Ct
- 368 Misty Vale Dr
- 500 Straford Ct
- 505 Straford Ct
- 362 Misty Vale Dr
- 503 Straford Ct
- 507 Straford Ct
- 509 Straford Ct
- 360 Misty Vale Dr
- 510 Straford Ct
- 501 Straford Ct
- 369 Misty Vale Dr
- 367 Misty Vale Dr
- 371 Misty Vale Dr
- 365 Misty Vale Dr
- 511 Straford Ct
- 363 Misty Vale Dr
- 375 Misty Vale Dr
- 358 Misty Vale Dr
