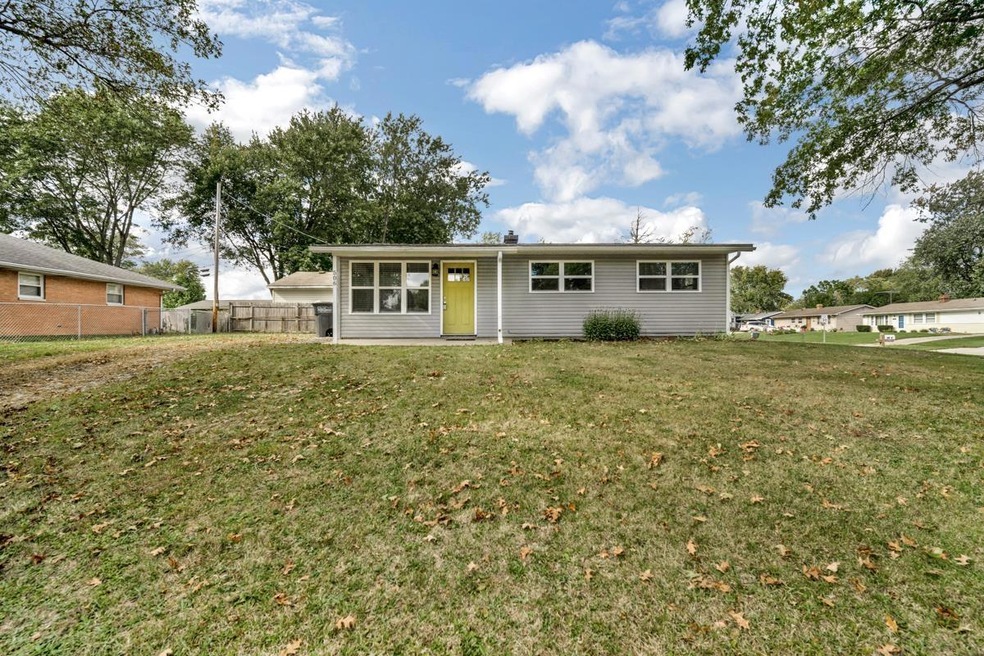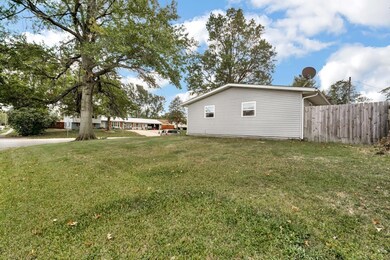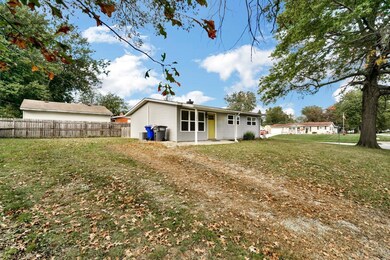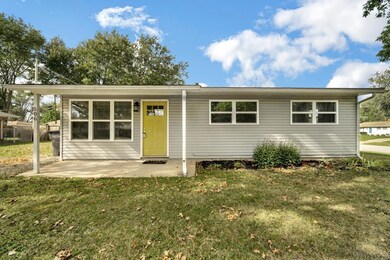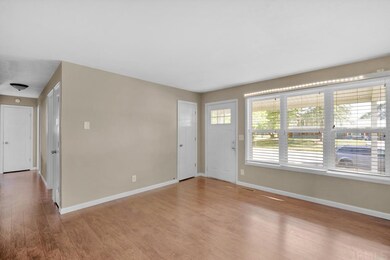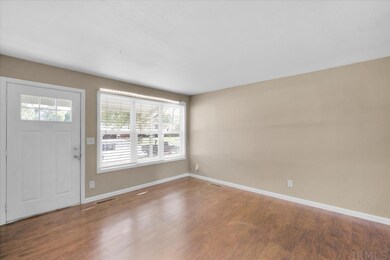
506 Tomahawk Blvd Kokomo, IN 46902
Indian Heights NeighborhoodEstimated Value: $123,000 - $128,879
Highlights
- Ranch Style House
- Covered patio or porch
- Eat-In Kitchen
- Corner Lot
- Walk-In Pantry
- Landscaped
About This Home
As of December 2022Looking for an updated, move-in ready home? Look no further than 506 Tomahawk Blvd! Taken down to the studs in 2017, everything has been updated here for you including the roof, hvac, water heater, siding, windows, and so much more. Sitting on a large corner lot, you have easy access to 931, dining, and shopping. Inside you'll find 3 bedrooms with sliding barn closet doors, a fully applianced eat-in kitchen with a large attached laundry room and walk-in pantry.
Last Buyer's Agent
RACI NonMember
NonMember RACI
Home Details
Home Type
- Single Family
Est. Annual Taxes
- $388
Year Built
- Built in 1960
Lot Details
- 5,663 Sq Ft Lot
- Lot Dimensions are 57 x 90
- Landscaped
- Corner Lot
Parking
- Gravel Driveway
Home Design
- 936 Sq Ft Home
- Ranch Style House
- Slab Foundation
- Vinyl Construction Material
Kitchen
- Eat-In Kitchen
- Walk-In Pantry
- Electric Oven or Range
- Laminate Countertops
- Disposal
Flooring
- Carpet
- Vinyl
Bedrooms and Bathrooms
- 3 Bedrooms
- 1 Full Bathroom
Schools
- Taylor Elementary School
- Taylor Middle School
- Taylor High School
Utilities
- Forced Air Heating and Cooling System
- Heating System Uses Gas
- Cable TV Available
Additional Features
- Electric Dryer Hookup
- Covered patio or porch
- Suburban Location
Community Details
- Indian Heights Subdivision
Listing and Financial Details
- Assessor Parcel Number 34-10-19-302-016.000-015
Ownership History
Purchase Details
Home Financials for this Owner
Home Financials are based on the most recent Mortgage that was taken out on this home.Purchase Details
Home Financials for this Owner
Home Financials are based on the most recent Mortgage that was taken out on this home.Purchase Details
Purchase Details
Similar Homes in Kokomo, IN
Home Values in the Area
Average Home Value in this Area
Purchase History
| Date | Buyer | Sale Price | Title Company |
|---|---|---|---|
| Sichterman Braeden W | -- | -- | |
| S&S Inc | $30,100 | -- | |
| Brougham Lp | $14,900 | Brougham Reo Owner Ii, Lp | |
| Wilmington Fsb | $23,800 | Anselmo Lindberg Oliver Llc |
Mortgage History
| Date | Status | Borrower | Loan Amount |
|---|---|---|---|
| Open | Sichterman Braeden W | $108,007 |
Property History
| Date | Event | Price | Change | Sq Ft Price |
|---|---|---|---|---|
| 12/09/2022 12/09/22 | Sold | $110,000 | 0.0% | $118 / Sq Ft |
| 09/26/2022 09/26/22 | For Sale | $110,000 | +265.4% | $118 / Sq Ft |
| 04/07/2017 04/07/17 | Sold | $30,100 | +0.7% | $32 / Sq Ft |
| 03/24/2017 03/24/17 | Pending | -- | -- | -- |
| 03/14/2017 03/14/17 | For Sale | $29,900 | -- | $32 / Sq Ft |
Tax History Compared to Growth
Tax History
| Year | Tax Paid | Tax Assessment Tax Assessment Total Assessment is a certain percentage of the fair market value that is determined by local assessors to be the total taxable value of land and additions on the property. | Land | Improvement |
|---|---|---|---|---|
| 2024 | $595 | $89,900 | $10,400 | $79,500 |
| 2022 | $547 | $76,100 | $10,400 | $65,700 |
| 2021 | $388 | $63,400 | $8,200 | $55,200 |
| 2020 | $343 | $56,200 | $8,200 | $48,000 |
| 2019 | $300 | $49,900 | $8,200 | $41,700 |
| 2018 | $242 | $45,400 | $8,200 | $37,200 |
| 2017 | $197 | $36,200 | $9,200 | $27,000 |
| 2016 | $983 | $36,300 | $9,200 | $27,100 |
| 2014 | $677 | $33,500 | $9,200 | $24,300 |
| 2013 | $711 | $35,200 | $9,200 | $26,000 |
Agents Affiliated with this Home
-
Holly Stone

Seller's Agent in 2022
Holly Stone
The Hardie Group
(765) 776-2490
19 in this area
611 Total Sales
-
R
Buyer's Agent in 2022
RACI NonMember
NonMember RACI
Map
Source: Indiana Regional MLS
MLS Number: 202240156
APN: 34-10-19-302-016.000-015
- 713 Miami Blvd
- 5208 Arrowhead Blvd
- 33 Southdowns Dr
- 1106 Tepee Dr
- 4917 Algonquin Trail
- 5720 Wampum Dr
- 5621 Council Ring Blvd
- 5552 Golden Gate Way
- 5513 Council Ring Blvd
- 686 Springwater Rd
- 591 E 400 S
- 4605 Orleans Dr
- 912 Water Front Dr
- 1009 Springwater Rd
- 1041 Spring Hill Dr
- 924 E Center Rd
- 4505 Springmill Dr
- 3128 Springwater Ct
- 2133 Upland Ridge Way
- 2135 Upland Ridge Way
- 506 Tomahawk Blvd
- 5603 Arrowhead Blvd
- 504 Tomahawk Blvd
- 505 Brave Ct
- 507 Tomahawk Blvd
- 502 Tomahawk Blvd
- 5606 Arrowhead Blvd
- 503 Brave Ct
- 5604 Arrowhead Blvd
- 601 Tomahawk Blvd
- 503 Tomahawk Blvd
- 501 Brave Ct
- 500 Tomahawk Blvd
- 501 Tomahawk Blvd
- 602 Tomahawk Blvd
- 5602 Arrowhead Blvd
- 603 Tomahawk Blvd
- 412 Tomahawk Blvd
- 5513 Arrowhead Blvd
- 5600 Arrowhead Blvd
