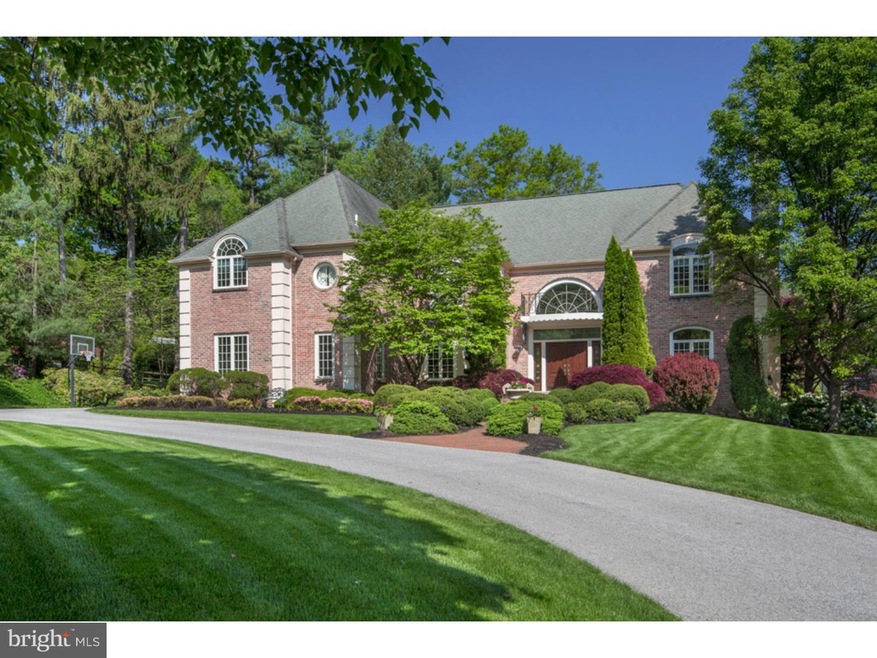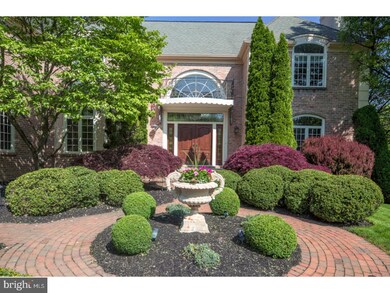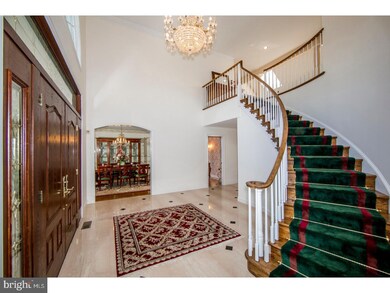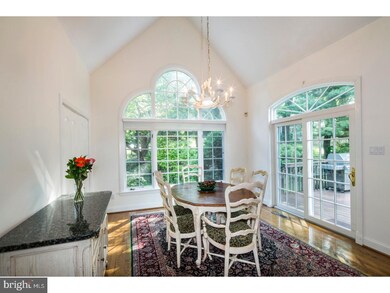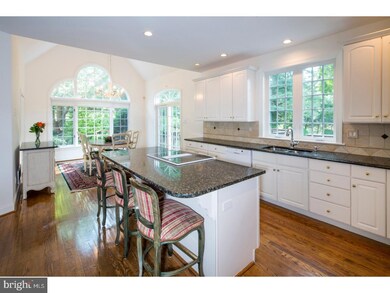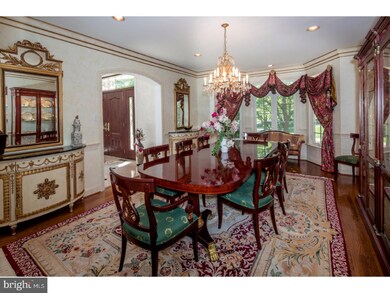
506 Van Lears Run Villanova, PA 19085
Estimated Value: $1,947,000 - $2,474,408
Highlights
- 1.04 Acre Lot
- Colonial Architecture
- Marble Flooring
- Ithan Elementary School Rated A+
- Deck
- Cathedral Ceiling
About This Home
As of December 2016This grand and luxurious brick French-style home on 1.04 acres in Villanova is an expansive beauty with 5 bedrooms, 5 baths, and a total of 7,308 square feet of magnificent living space. Welcoming you beyond the long drive, through richly-manicured grounds, is a lovely circular front courtyard garden that sets a peaceful, regal tone. The impressive double wood front doors with leaded glass accent panels and a Palladian window atop open to an 18-foot marble floor reception hall with a sweeping wood staircase rising to the upper landing. A nearly 23-foot cathedral beam-ceilinged, sky-lit living room with oak floors, double casement windows and a fireplace is a comfortably dramatic setting for family and guests. The large dining room adorned with oak floors, exquisite moldings and a beautiful bay window accommodates formal gatherings in utmost style. Sunlight and spaciousness grace the gourmet kitchen, which features a large granite center-island, GE Monogram, Bosch, and Jenn-Air appliances. Sliding doors from the sunny adjacent breakfast room open to the outdoor patio, which leads down to the lovely expansive backyard running 228 feet deep from the home. Other features include a stately library/office with wainscoting and built-in bookcases, and a butler's pantry with granite countertop. The second floor bedrooms are warmly adorned with plush wall-to-wall carpeting. Your huge master suite with a sitting area offers 2 generously-sized walk-in closets for ample storage and the master bath boasts a double vanity and Whirlpool tub with marble surround. The finished day-lit walkout lower level with high 9-foot ceilings rivals any local fitness or rec center with a fabulous 22' x 25' home gym, a billiards/game room, wet bar, carpeted bedroom, full and half baths, and a hardscape patio with sliding doors. Other highlights include 2 high-efficiency HVAC zones equipped with air cleaners. The perfect home to welcome any family!
Home Details
Home Type
- Single Family
Est. Annual Taxes
- $21,877
Year Built
- Built in 1992
Lot Details
- 1.04 Acre Lot
- Cul-De-Sac
- Level Lot
- Sprinkler System
- Back, Front, and Side Yard
- Property is in good condition
Parking
- 3 Car Direct Access Garage
- 3 Open Parking Spaces
- Garage Door Opener
Home Design
- Colonial Architecture
- Brick Exterior Construction
- Pitched Roof
- Shingle Roof
- Concrete Perimeter Foundation
- Stucco
Interior Spaces
- 7,308 Sq Ft Home
- Property has 2 Levels
- Wet Bar
- Cathedral Ceiling
- Ceiling Fan
- Skylights
- 2 Fireplaces
- Marble Fireplace
- Replacement Windows
- Bay Window
- Family Room
- Living Room
- Dining Room
- Home Security System
- Attic
Kitchen
- Built-In Self-Cleaning Oven
- Built-In Range
- Built-In Microwave
- Dishwasher
- Kitchen Island
- Disposal
Flooring
- Wood
- Wall to Wall Carpet
- Marble
- Tile or Brick
Bedrooms and Bathrooms
- 5 Bedrooms
- En-Suite Primary Bedroom
- En-Suite Bathroom
- In-Law or Guest Suite
- 8 Bathrooms
- Whirlpool Bathtub
- Walk-in Shower
Laundry
- Laundry Room
- Laundry on main level
Finished Basement
- Basement Fills Entire Space Under The House
- Exterior Basement Entry
Eco-Friendly Details
- Energy-Efficient Windows
Outdoor Features
- Deck
- Patio
Schools
- Ithan Elementary School
- Radnor Middle School
- Radnor High School
Utilities
- Air Filtration System
- Forced Air Zoned Heating and Cooling System
- Heating System Uses Gas
- Programmable Thermostat
- Natural Gas Water Heater
- Cable TV Available
Community Details
- No Home Owners Association
Listing and Financial Details
- Tax Lot 045-007
- Assessor Parcel Number 36-04-02700-81
Ownership History
Purchase Details
Home Financials for this Owner
Home Financials are based on the most recent Mortgage that was taken out on this home.Purchase Details
Similar Homes in the area
Home Values in the Area
Average Home Value in this Area
Purchase History
| Date | Buyer | Sale Price | Title Company |
|---|---|---|---|
| Denhardt Troy | $1,150,000 | None Available | |
| Malumed Jeffrey | $825,000 | -- |
Mortgage History
| Date | Status | Borrower | Loan Amount |
|---|---|---|---|
| Open | Denhardt Troy | $920,000 | |
| Previous Owner | Malumed Jeffrey | $900,000 | |
| Previous Owner | Rehman Mohamed A | $45,000 | |
| Previous Owner | Malumed Jeffrey | $50,000 | |
| Previous Owner | Malumed Jeffrey | $940,000 | |
| Previous Owner | Malumed Jeffrey | $400,000 |
Property History
| Date | Event | Price | Change | Sq Ft Price |
|---|---|---|---|---|
| 12/28/2016 12/28/16 | Sold | $1,150,000 | -11.2% | $157 / Sq Ft |
| 12/08/2016 12/08/16 | Pending | -- | -- | -- |
| 08/29/2016 08/29/16 | For Sale | $1,295,000 | 0.0% | $177 / Sq Ft |
| 08/25/2016 08/25/16 | Pending | -- | -- | -- |
| 05/25/2016 05/25/16 | For Sale | $1,295,000 | -- | $177 / Sq Ft |
Tax History Compared to Growth
Tax History
| Year | Tax Paid | Tax Assessment Tax Assessment Total Assessment is a certain percentage of the fair market value that is determined by local assessors to be the total taxable value of land and additions on the property. | Land | Improvement |
|---|---|---|---|---|
| 2024 | $22,129 | $1,094,480 | $283,560 | $810,920 |
| 2023 | $21,251 | $1,094,480 | $283,560 | $810,920 |
| 2022 | $21,020 | $1,094,480 | $283,560 | $810,920 |
| 2021 | $33,763 | $1,094,480 | $283,560 | $810,920 |
| 2020 | $23,450 | $674,100 | $263,310 | $410,790 |
| 2019 | $22,789 | $674,100 | $263,310 | $410,790 |
| 2018 | $22,341 | $674,100 | $0 | $0 |
| 2017 | $21,874 | $674,100 | $0 | $0 |
| 2016 | $3,699 | $674,100 | $0 | $0 |
| 2015 | $3,775 | $674,100 | $0 | $0 |
| 2014 | $3,775 | $674,100 | $0 | $0 |
Agents Affiliated with this Home
-
Robin Gordon

Seller's Agent in 2016
Robin Gordon
BHHS Fox & Roach
(610) 246-2280
54 in this area
1,248 Total Sales
Map
Source: Bright MLS
MLS Number: 1003923555
APN: 36-04-02700-81
- 501 Van Lears Run
- 22 Matlack Ln
- 504 Chandler Ln
- 41 Greenwell Ln
- 0 Greenwell Ln
- 353 Oak Terrace
- 447 Conestoga Rd
- 100 Radnor Ave
- 215 S Spring Mill Rd
- 658 Conestoga Rd
- 253 Ithan Creek Rd
- Lot 1A Iven Ave
- 516 Brookside Ave
- 221 S Aberdeen Ave
- 101 Highfield Rd
- 705 Church Rd
- 414 Barclay Rd
- 108 S Spring Mill Rd
- 100 Hillside Cir
- 339 Louella Ave
- 506 Van Lears Run
- 507 Shadeland Rd
- 504 Van Lears Run
- 508 Van Lears Run
- 697 Knox Rd
- 501 Shadeland Rd
- 509 Van Lears Run
- 502 Van Lears Run
- 702 Knox Rd
- 701 Knox Rd
- 507 Van Lears Run
- 502 Shadeland Rd
- 500 Van Lears Run
- 505 Van Lears Run
- 500 Chandler Ln
- 503 Van Lears Run
- 707 Knox Rd
- 706 Knox Rd
- 707 Newtown Rd
- 100 Dovecote Ln
