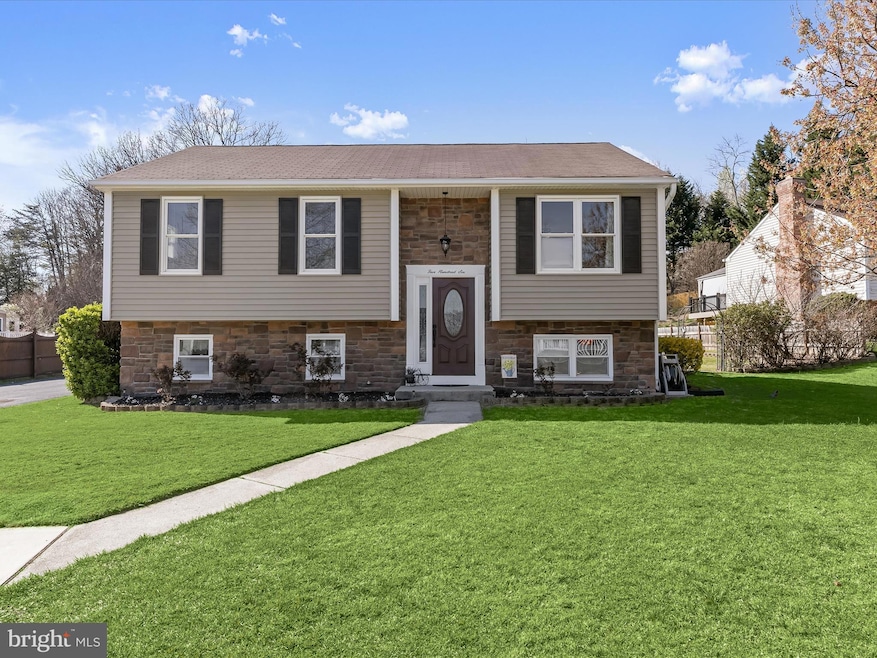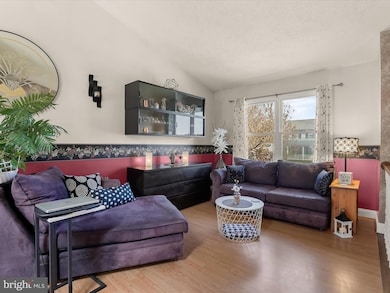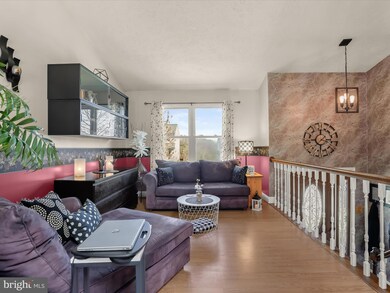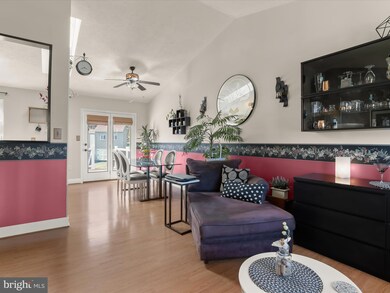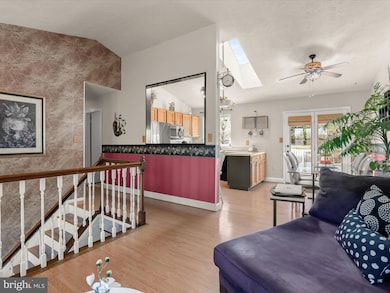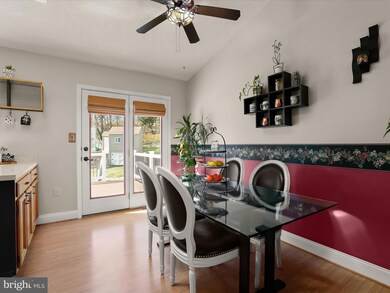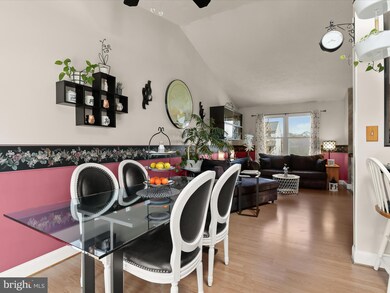
506 Vista Ave Glen Burnie, MD 21061
Ferndale NeighborhoodHighlights
- View of Trees or Woods
- Deck
- Vaulted Ceiling
- Open Floorplan
- Wooded Lot
- No HOA
About This Home
As of April 2025Welcome to this beautifully updated split-foyer home in sought-after Ferndale Farms! Nestled on a cul-de-sac, this stone and siding residence boasts striking curb appeal and thoughtful upgrades. Step inside to a bright, airy living room with a vaulted ceiling and luxurious laminate flooring that seamlessly flows into the open dining area. The kitchen is a delight, complete with Samsung appliances, a decorative backsplash, a peninsula island, electric cooking, and ample counter and storage space, all with easy access to the deck, patio, and lushly landscaped backyard. Retreat to the serene primary bedroom, offering elegant flooring and double closets. A second bedroom and a stylishly updated hall bath complete the main level. The fully finished lower level provides exceptional additional living space, including a spacious third bedroom with a walk-in closet, a full bath, and a cozy family room featuring a stone-accented electric stove, luxury vinyl flooring, and an abundance of natural light. Outside, you'll find a fully fenced yard with Zoysia grass for a lush, green setting, a greenhouse, and two oversized sheds—one with a wraparound design and another with a lower-level storage area for ATVs. The storage shed even includes a bonus room above! Recent updates include a new microwave, stove, refrigerator, washer, dryer, backsplash, laminate flooring, bathrooms, and a striking stone front. Don’t miss this incredible opportunity to own a beautifully maintained home in a prime location! Major commuter routes include I-695, MD-2, and I-97 for easy travel to points north and south.
Last Agent to Sell the Property
Northrop Realty License #621917 Listed on: 04/03/2025

Home Details
Home Type
- Single Family
Est. Annual Taxes
- $3,691
Year Built
- Built in 1987
Lot Details
- 8,879 Sq Ft Lot
- Cul-De-Sac
- Wood Fence
- Landscaped
- Wooded Lot
- Back Yard Fenced, Front and Side Yard
- Property is in excellent condition
- Property is zoned R5
Property Views
- Woods
- Garden
Home Design
- Split Foyer
- Shingle Roof
- Aluminum Siding
- Stone Siding
Interior Spaces
- Property has 2 Levels
- Open Floorplan
- Vaulted Ceiling
- Ceiling Fan
- Recessed Lighting
- Free Standing Fireplace
- Flue
- Electric Fireplace
- Double Hung Windows
- Window Screens
- Family Room
- Living Room
- Dining Room
- Laminate Flooring
Kitchen
- Electric Oven or Range
- Stove
- Microwave
- Dishwasher
- Disposal
Bedrooms and Bathrooms
- En-Suite Primary Bedroom
- Bathtub with Shower
- Walk-in Shower
Laundry
- Laundry on lower level
- Dryer
- Washer
Finished Basement
- Heated Basement
- Connecting Stairway
- Interior Basement Entry
- Sump Pump
- Basement Windows
Home Security
- Storm Doors
- Fire and Smoke Detector
Parking
- 2 Parking Spaces
- 2 Driveway Spaces
- On-Street Parking
- Off-Street Parking
Outdoor Features
- Deck
- Patio
- Exterior Lighting
- Shed
Schools
- Hilltop Elementary School
- Lindale Middle School
- North County High School
Utilities
- Central Air
- Heat Pump System
- Electric Water Heater
Community Details
- No Home Owners Association
- Ferndale Farms Subdivision
Listing and Financial Details
- Tax Lot 27
- Assessor Parcel Number 020526790047560
Ownership History
Purchase Details
Home Financials for this Owner
Home Financials are based on the most recent Mortgage that was taken out on this home.Purchase Details
Home Financials for this Owner
Home Financials are based on the most recent Mortgage that was taken out on this home.Similar Homes in the area
Home Values in the Area
Average Home Value in this Area
Purchase History
| Date | Type | Sale Price | Title Company |
|---|---|---|---|
| Deed | $440,000 | Fidelity National Title | |
| Deed | $440,000 | Fidelity National Title | |
| Deed | $84,000 | -- |
Mortgage History
| Date | Status | Loan Amount | Loan Type |
|---|---|---|---|
| Open | $400,500 | New Conventional | |
| Closed | $400,500 | New Conventional | |
| Previous Owner | $25,000 | Credit Line Revolving | |
| Previous Owner | $80,150 | No Value Available |
Property History
| Date | Event | Price | Change | Sq Ft Price |
|---|---|---|---|---|
| 04/25/2025 04/25/25 | Sold | $445,000 | +7.2% | $241 / Sq Ft |
| 04/07/2025 04/07/25 | Pending | -- | -- | -- |
| 04/03/2025 04/03/25 | For Sale | $415,000 | -- | $225 / Sq Ft |
Tax History Compared to Growth
Tax History
| Year | Tax Paid | Tax Assessment Tax Assessment Total Assessment is a certain percentage of the fair market value that is determined by local assessors to be the total taxable value of land and additions on the property. | Land | Improvement |
|---|---|---|---|---|
| 2024 | $2,630 | $302,333 | $0 | $0 |
| 2023 | $2,548 | $290,867 | $0 | $0 |
| 2022 | $2,376 | $279,400 | $138,500 | $140,900 |
| 2021 | $4,671 | $271,967 | $0 | $0 |
| 2020 | $2,254 | $264,533 | $0 | $0 |
| 2019 | $2,217 | $257,100 | $138,500 | $118,600 |
| 2018 | $2,547 | $251,167 | $0 | $0 |
| 2017 | $2,095 | $245,233 | $0 | $0 |
| 2016 | -- | $239,300 | $0 | $0 |
| 2015 | -- | $238,067 | $0 | $0 |
| 2014 | -- | $236,833 | $0 | $0 |
Agents Affiliated with this Home
-
Colleen Middleton

Seller's Agent in 2025
Colleen Middleton
Creig Northrop Team of Long & Foster
(410) 905-4184
2 in this area
86 Total Sales
-
Omar Flores

Buyer's Agent in 2025
Omar Flores
LPT Realty, LLC
(301) 800-8787
1 in this area
207 Total Sales
-
Linda Ochoa
L
Buyer Co-Listing Agent in 2025
Linda Ochoa
LPT Realty, LLC
1 in this area
8 Total Sales
Map
Source: Bright MLS
MLS Number: MDAA2109900
APN: 05-267-90047560
- 103 Cromwell Ave
- 607 Wellham Ave
- 1614 Sunshine St
- 2 Baltimore Ave
- 305 Orchard Rd
- 100 Packard Ave
- 1512 Lochaber Ct
- 102 1st Ave W
- 7231 Baltimore Annapolis Blvd
- 7235 Baltimore Annapolis Blvd
- 353 Lindera Ct Unit 2
- 1404 Gordon Ct
- 108 Elm Ave
- 1604 Ruskin Rd
- 6554 Pampano Dr
- 6437 Lacrosse Ln NE
- 109 Olen Dr
- 140 Olen Dr
- 302 Wellham Ct
- 7103 Avesbury Ln
