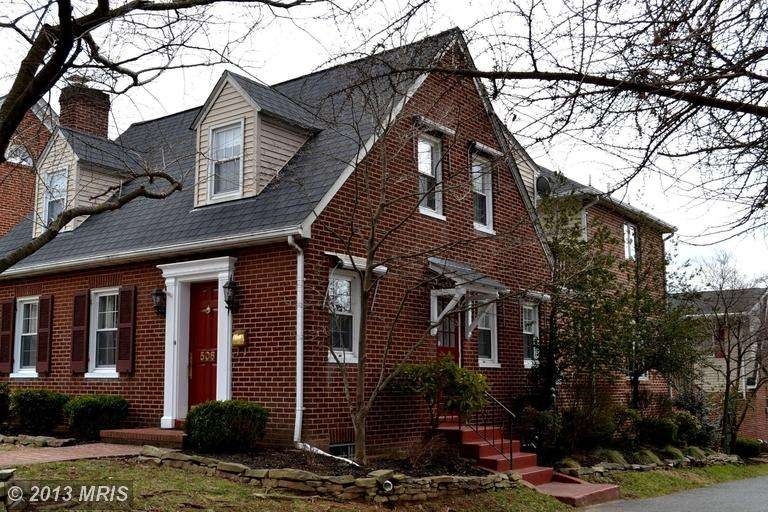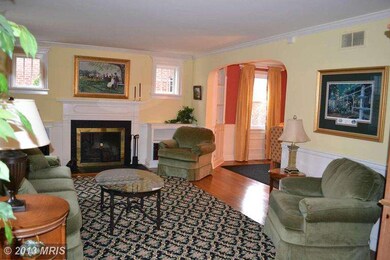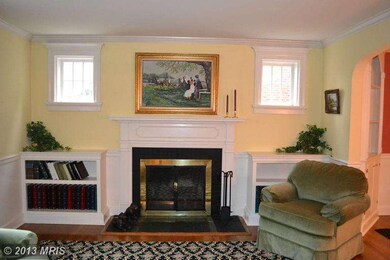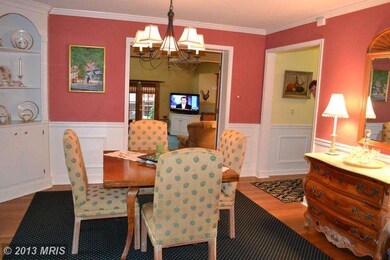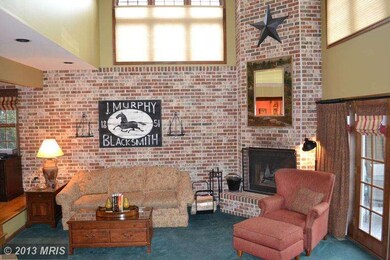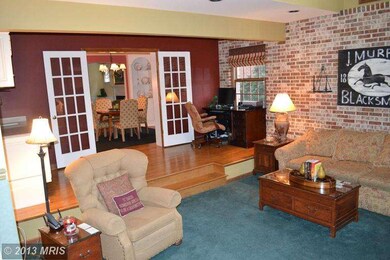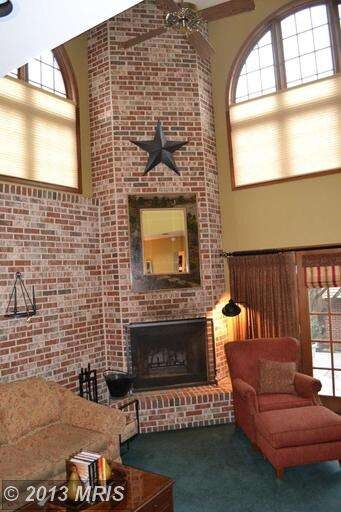
506 W 2nd St Frederick, MD 21701
Baker Park NeighborhoodHighlights
- Open Floorplan
- Cape Cod Architecture
- Wood Flooring
- Parkway Elementary School Rated A-
- Deck
- 5-minute walk to Schley Park
About This Home
As of December 2021For discriminating home seekers desiring the best! You must see inside this impeccably maintained Baker Park home to appreciate all it has to offer. Two story sunken great room with wet bar and separate sitting area, two wood burning fireplaces, wet bar, Pella windows, luxury master suite. Original charm of the 40's complimented by impressionable addition!
Home Details
Home Type
- Single Family
Est. Annual Taxes
- $11,176
Year Built
- Built in 1940
Lot Details
- 6,697 Sq Ft Lot
- Back Yard Fenced
- Board Fence
- Property is in very good condition
- Property is zoned R6
Parking
- 2 Car Detached Garage
- Front Facing Garage
- Garage Door Opener
Home Design
- Cape Cod Architecture
- Brick Exterior Construction
Interior Spaces
- 2,679 Sq Ft Home
- Property has 3 Levels
- Open Floorplan
- Wet Bar
- Built-In Features
- Crown Molding
- 2 Fireplaces
- Fireplace With Glass Doors
- Screen For Fireplace
- Fireplace Mantel
- Insulated Windows
- Window Treatments
- Entrance Foyer
- Family Room
- Living Room
- Dining Room
- Wood Flooring
- Alarm System
Kitchen
- Eat-In Country Kitchen
- Breakfast Room
- Gas Oven or Range
- Microwave
- Ice Maker
- Dishwasher
- Upgraded Countertops
- Disposal
Bedrooms and Bathrooms
- 3 Bedrooms
- En-Suite Primary Bedroom
- En-Suite Bathroom
- In-Law or Guest Suite
- 2.5 Bathrooms
- Whirlpool Bathtub
Laundry
- Laundry Room
- Dryer
- Washer
Partially Finished Basement
- Basement Fills Entire Space Under The House
- Connecting Stairway
Outdoor Features
- Balcony
- Deck
- Patio
- Water Fountains
Schools
- Parkway Elementary School
- West Frederick Middle School
Utilities
- Forced Air Heating and Cooling System
- Humidifier
- Vented Exhaust Fan
- Natural Gas Water Heater
Community Details
- No Home Owners Association
- Baker Park Subdivision
Listing and Financial Details
- Tax Lot 68
- Assessor Parcel Number 1102101777
Ownership History
Purchase Details
Purchase Details
Home Financials for this Owner
Home Financials are based on the most recent Mortgage that was taken out on this home.Purchase Details
Home Financials for this Owner
Home Financials are based on the most recent Mortgage that was taken out on this home.Purchase Details
Purchase Details
Home Financials for this Owner
Home Financials are based on the most recent Mortgage that was taken out on this home.Similar Homes in Frederick, MD
Home Values in the Area
Average Home Value in this Area
Purchase History
| Date | Type | Sale Price | Title Company |
|---|---|---|---|
| Deed | -- | None Listed On Document | |
| Deed | $950,000 | Fidelity National Title | |
| Deed | $641,500 | Commonwealth Land Title Insu | |
| Deed | $400,000 | -- | |
| Deed | $158,500 | -- |
Mortgage History
| Date | Status | Loan Amount | Loan Type |
|---|---|---|---|
| Previous Owner | $200,000 | Credit Line Revolving | |
| Previous Owner | $807,500 | New Conventional | |
| Previous Owner | $338,761 | New Conventional | |
| Previous Owner | $491,000 | VA | |
| Previous Owner | $513,200 | New Conventional | |
| Previous Owner | $750,000 | Reverse Mortgage Home Equity Conversion Mortgage | |
| Previous Owner | $126,000 | No Value Available | |
| Closed | -- | No Value Available |
Property History
| Date | Event | Price | Change | Sq Ft Price |
|---|---|---|---|---|
| 12/17/2021 12/17/21 | Sold | $950,000 | 0.0% | $362 / Sq Ft |
| 11/17/2021 11/17/21 | Pending | -- | -- | -- |
| 11/10/2021 11/10/21 | For Sale | $949,900 | +48.1% | $362 / Sq Ft |
| 04/18/2013 04/18/13 | Sold | $641,500 | +0.2% | $239 / Sq Ft |
| 03/05/2013 03/05/13 | Pending | -- | -- | -- |
| 03/01/2013 03/01/13 | For Sale | $640,000 | -- | $239 / Sq Ft |
Tax History Compared to Growth
Tax History
| Year | Tax Paid | Tax Assessment Tax Assessment Total Assessment is a certain percentage of the fair market value that is determined by local assessors to be the total taxable value of land and additions on the property. | Land | Improvement |
|---|---|---|---|---|
| 2024 | $13,663 | $823,867 | $0 | $0 |
| 2023 | $12,612 | $745,833 | $0 | $0 |
| 2022 | $11,938 | $667,800 | $242,700 | $425,100 |
| 2021 | $11,925 | $667,800 | $242,700 | $425,100 |
| 2020 | $12,013 | $667,800 | $242,700 | $425,100 |
| 2019 | $12,169 | $683,300 | $216,000 | $467,300 |
| 2018 | $11,780 | $660,367 | $0 | $0 |
| 2017 | $10,923 | $683,300 | $0 | $0 |
| 2016 | $10,854 | $614,500 | $0 | $0 |
| 2015 | $10,854 | $614,500 | $0 | $0 |
| 2014 | $10,854 | $614,500 | $0 | $0 |
Agents Affiliated with this Home
-
Lauren Olson

Seller's Agent in 2021
Lauren Olson
RE/MAX
(240) 674-7744
10 in this area
115 Total Sales
-
Jim Bass

Buyer's Agent in 2021
Jim Bass
Real Estate Teams, LLC
(301) 695-0000
1 in this area
516 Total Sales
-
Roberta McNamara

Seller's Agent in 2013
Roberta McNamara
RE/MAX
(301) 964-2847
5 in this area
80 Total Sales
Map
Source: Bright MLS
MLS Number: 1003371414
APN: 02-101777
- 301 Fleming Ave
- 317 W College Terrace
- 750 Carroll Pkwy
- 700 Rosemont Ave
- 257 Dill Ave
- 15 Degrange St
- 214 Carroll Pkwy
- 155, 157, 159 W Patrick
- 124 W Church St
- 304 W South St
- 502 Trail Ave
- 104 Mercer Ct Unit 11-2B
- 155 W All Saints St
- 14 Fairview Ave
- 204 Center St
- 332 Madison St
- 114 N Court St
- 514 Culler Ave
- 14 Norva Ave
- 518 N Bentz St
