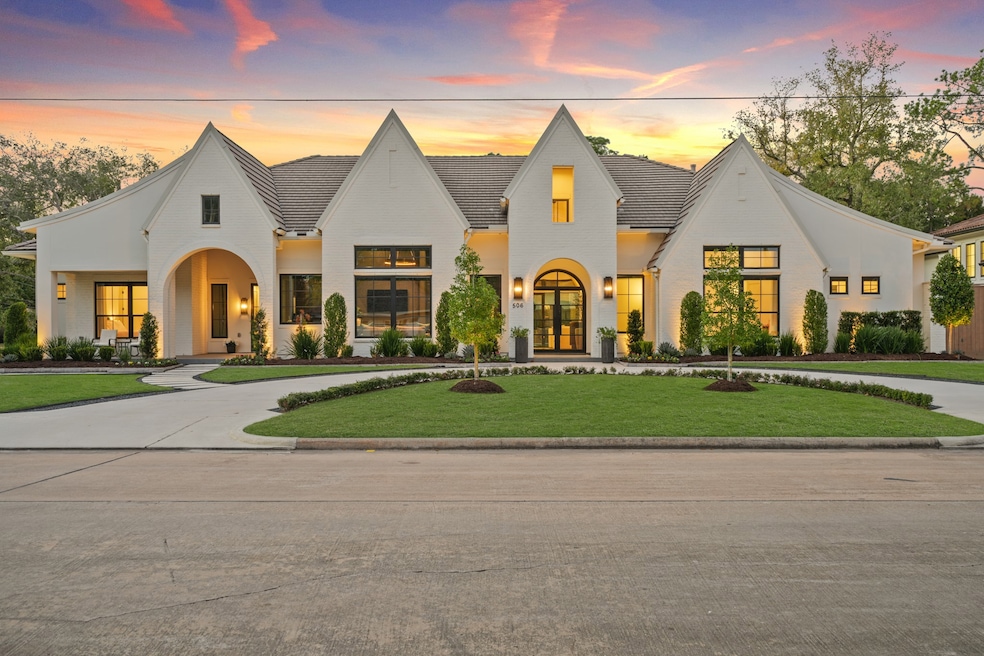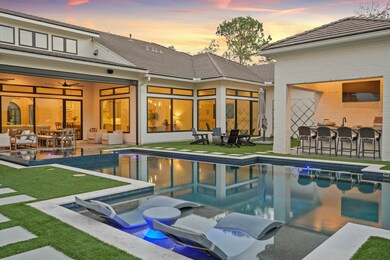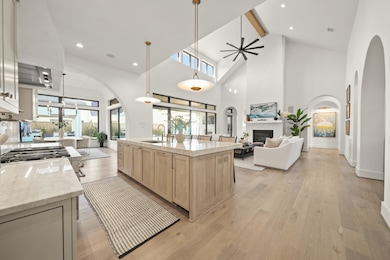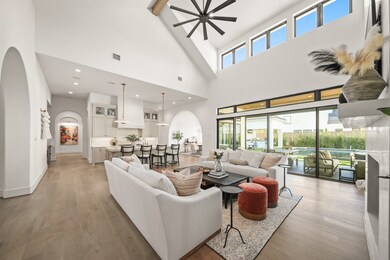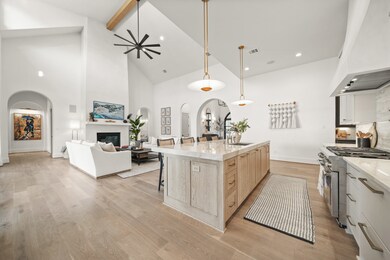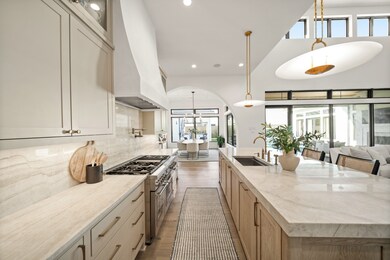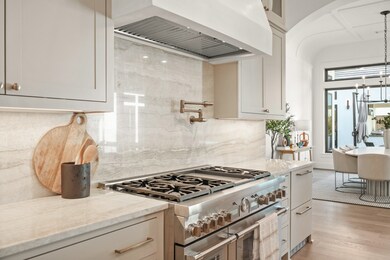506 W Shadowbend Ave Friendswood, TX 77546
Estimated payment $13,849/month
Highlights
- Very Popular Property
- Heated Pool and Spa
- 0.43 Acre Lot
- Westwood Elementary School Rated A
- Garage Apartment
- Deck
About This Home
A circle drive and Cantera doors lead into this custom, one story estate with stucco elevation and composite cedar shake roof. Inside, vaulted ceilings, transoms, white oak floors, Perla Ventana quartzite, and Ralph Lauren Cara Sculpted pendants set a refined tone. The gourmet kitchen offers Thermador appliances, double dishwashers, 6-burner range with griddle, pot filler, paneled ice maker, beverage drawers, and a full prep kitchen with Thermador built-ins. Venetian plaster accents elevate the living spaces, which open to a resort-style backyard with artificial turf, pool, raised spa, swim-up bar, fire pit, and outdoor kitchen with Evo grill. The primary suite features a sitting area, fireplace, steam shower, soaking tub, and pool access. Guest suite, gameroom, library with office, luxe baths, and a guest house add flexibility. 3 car garage, Generac generator, Lutron lighting, Elan system, whole-home audio, and premium craftsmanship throughout, this home defines modern luxury.
Home Details
Home Type
- Single Family
Est. Annual Taxes
- $20,788
Year Built
- Built in 2022
Lot Details
- 0.43 Acre Lot
- Lot Dimensions are 138x135
- East Facing Home
- Back Yard Fenced
- Corner Lot
- Sprinkler System
Parking
- 3 Car Attached Garage
- Garage Apartment
- Garage Door Opener
- Circular Driveway
- Additional Parking
Home Design
- Contemporary Architecture
- Pillar, Post or Pier Foundation
- Slab Foundation
- Cement Siding
- Stucco
Interior Spaces
- 5,219 Sq Ft Home
- 1-Story Property
- Wired For Sound
- Vaulted Ceiling
- Ceiling Fan
- 2 Fireplaces
- Wood Burning Fireplace
- Gas Log Fireplace
- Window Treatments
- Formal Entry
- Fire and Smoke Detector
- Washer and Gas Dryer Hookup
Kitchen
- Double Oven
- Gas Oven
- Gas Range
- Microwave
- Ice Maker
- Dishwasher
- Disposal
Flooring
- Wood
- Tile
Bedrooms and Bathrooms
- 5 Bedrooms
- 5 Full Bathrooms
- Soaking Tub
- Steam Shower
Eco-Friendly Details
- Energy-Efficient HVAC
- Energy-Efficient Thermostat
Pool
- Heated Pool and Spa
- Heated In Ground Pool
- Gunite Pool
Outdoor Features
- Deck
- Covered Patio or Porch
- Outdoor Fireplace
- Outdoor Kitchen
Schools
- Westwood Elementary School
- Friendswood Junior High School
- Friendswood High School
Utilities
- Central Heating and Cooling System
- Heating System Uses Gas
- Programmable Thermostat
- Power Generator
Community Details
- Friendswood Gardens Subdivision
Listing and Financial Details
- Exclusions: TBD
Map
Home Values in the Area
Average Home Value in this Area
Tax History
| Year | Tax Paid | Tax Assessment Tax Assessment Total Assessment is a certain percentage of the fair market value that is determined by local assessors to be the total taxable value of land and additions on the property. | Land | Improvement |
|---|---|---|---|---|
| 2025 | $24,331 | $1,039,590 | $157,160 | $882,430 |
| 2024 | $24,331 | $1,394,840 | $157,160 | $1,237,680 |
| 2023 | $24,331 | $435,000 | $157,160 | $277,840 |
| 2022 | $1,700 | $77,190 | $77,190 | $0 |
| 2021 | $10,909 | $539,970 | $308,580 | $231,390 |
| 2020 | $10,229 | $459,240 | $308,580 | $150,660 |
| 2019 | $9,801 | $410,710 | $308,580 | $102,130 |
| 2018 | $8,963 | $391,850 | $308,580 | $83,270 |
| 2017 | $8,284 | $412,660 | $308,580 | $104,080 |
| 2016 | $7,531 | $289,990 | $185,900 | $104,090 |
| 2015 | $1,583 | $289,990 | $185,900 | $104,090 |
| 2014 | $1,583 | $289,990 | $185,900 | $104,090 |
Property History
| Date | Event | Price | List to Sale | Price per Sq Ft |
|---|---|---|---|---|
| 11/14/2025 11/14/25 | For Sale | $2,299,000 | -- | $441 / Sq Ft |
Source: Houston Association of REALTORS®
MLS Number: 29254931
APN: 3480-0000-0009-000
- 204 Monte Bello Dr
- 300 W Edgewood Dr
- 702 Pine Hollow Dr
- 0 W Fm 2351 A K A Edgewood Dr Unit 48227752
- 702 E Haven Ct
- 201 Live Oak Ln
- 207 Live Oak Ln
- 805 W Edgewood Dr
- 524 Fairdale St
- 801 Meadow Lark Ave
- 307 Bellmar Ln
- 1004 Tall Pines Dr
- 401 Castlelake Dr
- 510 Portage Ln
- 405 Linda Ln
- 607 Misty Ln
- 215 E Heritage Dr
- 308 Virginia Ln
- 409 Linda Ln
- 415 Bellmar Ln
- 503 Mary Ann Dr
- 217 Rachael Ln
- 407 Morningside Dr
- 502 Bellmar Ln
- 205 Ron Cir
- 527 Kingsbury Ln
- 108 Annette Ln
- 515 Bellmar Ln
- 506 Independence Dr
- 1113 Merribrook Ln
- 1115 W Castlewood Ave
- 13 Hideaway Dr
- 103 Cherry Tree Ln
- 403 Westwood Dr
- 600 Royal Oaks Dr
- 501 Pine Bluff Dr
- 4202 Townes Forest Rd
- 207 Victoria Way
- 1525 Briar Bend Dr
- 16618 Tibet Rd
