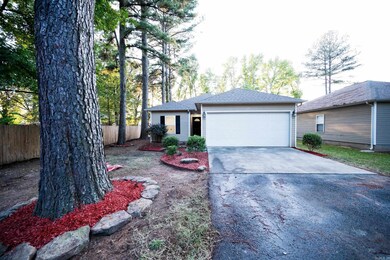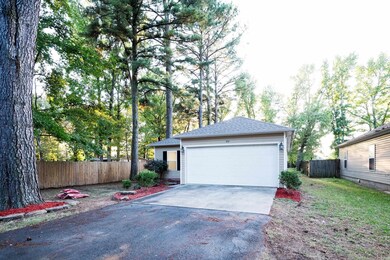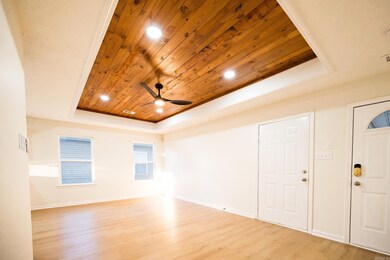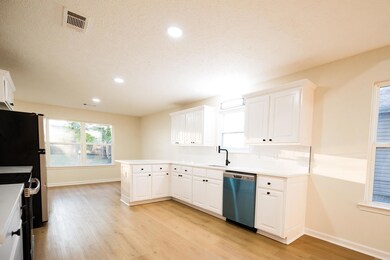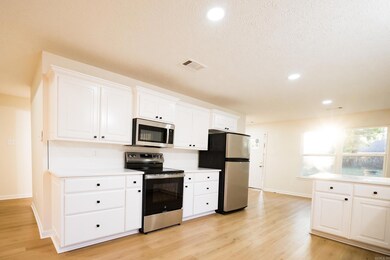
Highlights
- Traditional Architecture
- Breakfast Bar
- Laundry Room
- Westside Elementary School Rated A
- Patio
- 1-Story Property
About This Home
As of November 2024Recently renovated, this charming home is nestled in the heart of Cabot on a cozy lot with mature trees. It offers 3 bedrooms, 2 full baths, and an open living space with a split-bedroom floor plan. The galley-style kitchen features quartz countertops, white cabinets, and a breakfast bar. The primary bedroom is set apart at the back of the home with a spacious closet. The large backyard includes partial fencing, and the home is just moments away from interstate access, shopping, and dining.
Home Details
Home Type
- Single Family
Est. Annual Taxes
- $913
Year Built
- Built in 2008
Lot Details
- Partially Fenced Property
- Level Lot
Parking
- 2 Car Garage
Home Design
- Traditional Architecture
- Slab Foundation
- Architectural Shingle Roof
- Metal Siding
Interior Spaces
- 1,165 Sq Ft Home
- 1-Story Property
- Insulated Windows
- Insulated Doors
- Combination Kitchen and Dining Room
- Luxury Vinyl Tile Flooring
- Fire and Smoke Detector
Kitchen
- Breakfast Bar
- Stove
- Microwave
- Dishwasher
- Disposal
Bedrooms and Bathrooms
- 3 Bedrooms
- 2 Full Bathrooms
Laundry
- Laundry Room
- Washer Hookup
Additional Features
- Patio
- Central Heating and Cooling System
Ownership History
Purchase Details
Home Financials for this Owner
Home Financials are based on the most recent Mortgage that was taken out on this home.Purchase Details
Purchase Details
Home Financials for this Owner
Home Financials are based on the most recent Mortgage that was taken out on this home.Purchase Details
Home Financials for this Owner
Home Financials are based on the most recent Mortgage that was taken out on this home.Purchase Details
Home Financials for this Owner
Home Financials are based on the most recent Mortgage that was taken out on this home.Purchase Details
Home Financials for this Owner
Home Financials are based on the most recent Mortgage that was taken out on this home.Purchase Details
Purchase Details
Purchase Details
Purchase Details
Similar Homes in Cabot, AR
Home Values in the Area
Average Home Value in this Area
Purchase History
| Date | Type | Sale Price | Title Company |
|---|---|---|---|
| Special Warranty Deed | $76,000 | Liberty Title And Escrow | |
| Deed | $77,598 | Attorney | |
| Warranty Deed | $108,600 | Realty Title | |
| Warranty Deed | -- | Lenders Title Company | |
| Warranty Deed | -- | -- | |
| Warranty Deed | -- | -- | |
| Warranty Deed | -- | -- | |
| Warranty Deed | -- | -- | |
| Warranty Deed | -- | -- | |
| Deed | $25,000 | -- | |
| Deed | $25,000 | -- | |
| Deed | $200 | -- | |
| Deed | $5,600 | -- |
Mortgage History
| Date | Status | Loan Amount | Loan Type |
|---|---|---|---|
| Open | $72,200 | New Conventional | |
| Previous Owner | $110,816 | New Conventional | |
| Previous Owner | $102,116 | No Value Available | |
| Previous Owner | $85,000 | Future Advance Clause Open End Mortgage | |
| Previous Owner | $85,000 | Future Advance Clause Open End Mortgage | |
| Closed | $0 | No Value Available |
Property History
| Date | Event | Price | Change | Sq Ft Price |
|---|---|---|---|---|
| 01/07/2025 01/07/25 | Rented | $1,400 | 0.0% | -- |
| 11/17/2024 11/17/24 | For Rent | $1,400 | 0.0% | -- |
| 11/13/2024 11/13/24 | Sold | $175,000 | -5.4% | $150 / Sq Ft |
| 10/10/2024 10/10/24 | For Sale | $184,900 | +47.9% | $159 / Sq Ft |
| 09/27/2024 09/27/24 | Sold | $125,000 | -16.7% | $107 / Sq Ft |
| 08/31/2024 08/31/24 | Pending | -- | -- | -- |
| 08/19/2024 08/19/24 | For Sale | $149,999 | +38.1% | $129 / Sq Ft |
| 10/30/2014 10/30/14 | Sold | $108,600 | -1.3% | $90 / Sq Ft |
| 09/30/2014 09/30/14 | Pending | -- | -- | -- |
| 05/20/2014 05/20/14 | For Sale | $110,000 | -- | $92 / Sq Ft |
Tax History Compared to Growth
Tax History
| Year | Tax Paid | Tax Assessment Tax Assessment Total Assessment is a certain percentage of the fair market value that is determined by local assessors to be the total taxable value of land and additions on the property. | Land | Improvement |
|---|---|---|---|---|
| 2024 | $913 | $17,940 | $530 | $17,410 |
| 2023 | $913 | $17,940 | $530 | $17,410 |
| 2022 | $913 | $17,940 | $530 | $17,410 |
| 2021 | $913 | $17,940 | $530 | $17,410 |
| 2020 | $862 | $16,930 | $530 | $16,400 |
| 2019 | $862 | $16,930 | $530 | $16,400 |
| 2018 | $836 | $16,930 | $530 | $16,400 |
| 2017 | $777 | $16,930 | $530 | $16,400 |
| 2016 | $836 | $16,930 | $530 | $16,400 |
| 2015 | $870 | $0 | $0 | $0 |
| 2014 | $520 | $17,610 | $530 | $17,080 |
Agents Affiliated with this Home
-
Angel Monroe

Seller's Agent in 2025
Angel Monroe
IRealty Arkansas - Sherwood
(501) 766-5328
37 Total Sales
-
Kassi Bell

Seller's Agent in 2024
Kassi Bell
Back Porch Realty
(501) 882-9626
198 Total Sales
-
Chrissy Dougherty

Seller's Agent in 2024
Chrissy Dougherty
Lotus Realty
(501) 517-6725
84 Total Sales
-
Janice Johnson

Seller's Agent in 2014
Janice Johnson
CENTURY 21 Prestige Realty
(501) 312-8220
96 Total Sales
-
Hunter Ray

Buyer's Agent in 2014
Hunter Ray
Ultra Properties
(501) 915-2838
164 Total Sales
Map
Source: Cooperative Arkansas REALTORS® MLS
MLS Number: 24037426
APN: 723-70523-002
- 31 Reno Dr
- 45 Nevada Ln
- 000 Arkansas 89
- 3C Arkansas 89
- 2C Arkansas 89
- 1C Arkansas 89
- 4A Arkansas 89
- 3A Arkansas 89
- 2A Arkansas 89
- 1A Arkansas 89
- 14 Jacob Cove
- 914 E East Dell Vista Cove
- 27 Collins St
- 912 E Dell Vista Cove
- 15513 & 15517 Ar Hwy 5
- 0 Larkspur McGill Rd Unit 25018620
- 1215 S 1st St
- 0 W Main St Unit 23029338
- 81 Pheasant Run Dr
- 511 S Grant St

