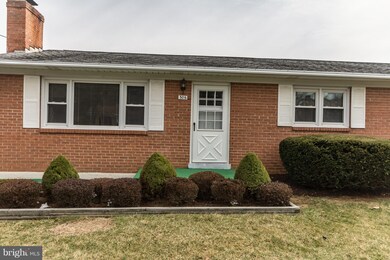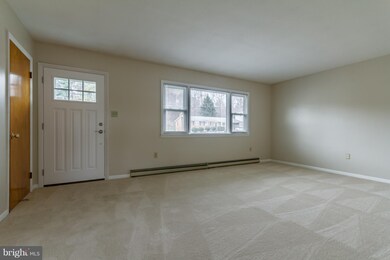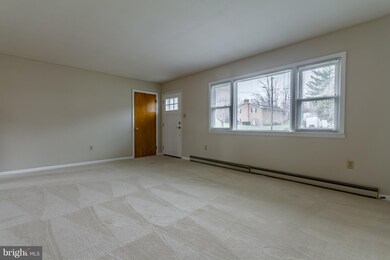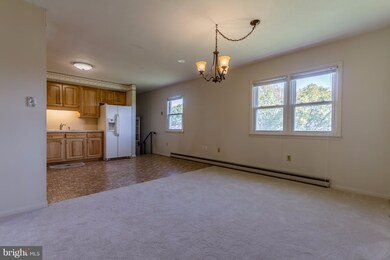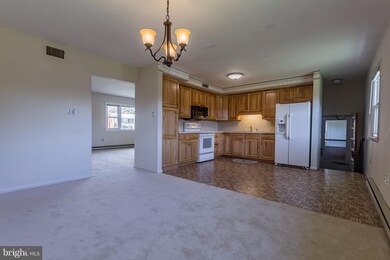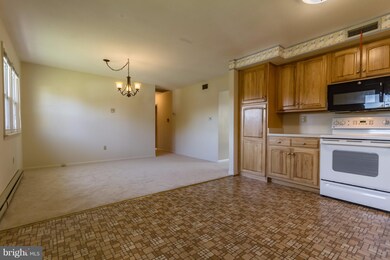
506 Whitacre St Winchester, VA 22601
Highlights
- Wood Burning Stove
- Rambler Architecture
- Main Floor Bedroom
- Traditional Floor Plan
- Wood Flooring
- 1 Fireplace
About This Home
As of December 2024You will love this all-brick rancher with finished basement on level lot in Winchester. Three bedrooms, 2.5 baths; large basement with two finished rooms and walkout to rear yard. Recently updated kitchen and baths; new carpet on the main level. Close to Winchester Medical Center and Old Town; easy access to I81.
Last Agent to Sell the Property
Berkshire Hathaway HomeServices PenFed Realty License #0025916 Listed on: 03/01/2018

Home Details
Home Type
- Single Family
Est. Annual Taxes
- $1,943
Year Built
- Built in 1972
Lot Details
- 0.34 Acre Lot
- The property's topography is level
- Property is zoned LR
Home Design
- Rambler Architecture
- Brick Exterior Construction
Interior Spaces
- Property has 2 Levels
- Traditional Floor Plan
- 1 Fireplace
- Wood Burning Stove
- Family Room
- Living Room
- Combination Kitchen and Dining Room
- Game Room
- Wood Flooring
Kitchen
- Eat-In Kitchen
- Stove
- Microwave
- Disposal
Bedrooms and Bathrooms
- 3 Main Level Bedrooms
- En-Suite Primary Bedroom
- En-Suite Bathroom
- 2.5 Bathrooms
Laundry
- Dryer
- Washer
Finished Basement
- Heated Basement
- Walk-Out Basement
- Rear Basement Entry
- Basement Windows
Parking
- 1 Car Attached Garage
- Garage Door Opener
- Off-Street Parking
Outdoor Features
- Shed
Utilities
- Central Air
- Baseboard Heating
- Electric Water Heater
Community Details
- No Home Owners Association
Listing and Financial Details
- Assessor Parcel Number 6529
Ownership History
Purchase Details
Home Financials for this Owner
Home Financials are based on the most recent Mortgage that was taken out on this home.Purchase Details
Home Financials for this Owner
Home Financials are based on the most recent Mortgage that was taken out on this home.Similar Homes in Winchester, VA
Home Values in the Area
Average Home Value in this Area
Purchase History
| Date | Type | Sale Price | Title Company |
|---|---|---|---|
| Deed | $371,500 | Quality Title | |
| Deed | $371,500 | Quality Title | |
| Deed | $254,900 | Direct Title Solutions Inc |
Mortgage History
| Date | Status | Loan Amount | Loan Type |
|---|---|---|---|
| Previous Owner | $245,600 | New Conventional | |
| Previous Owner | $223,946 | New Conventional |
Property History
| Date | Event | Price | Change | Sq Ft Price |
|---|---|---|---|---|
| 02/08/2025 02/08/25 | Rented | $2,200 | +4.8% | -- |
| 01/09/2025 01/09/25 | Under Contract | -- | -- | -- |
| 01/09/2025 01/09/25 | For Rent | $2,100 | 0.0% | -- |
| 12/27/2024 12/27/24 | Sold | $371,500 | -6.9% | $246 / Sq Ft |
| 12/16/2024 12/16/24 | Pending | -- | -- | -- |
| 12/10/2024 12/10/24 | Price Changed | $398,900 | 0.0% | $265 / Sq Ft |
| 11/23/2024 11/23/24 | Price Changed | $399,000 | -2.7% | $265 / Sq Ft |
| 11/14/2024 11/14/24 | Price Changed | $410,000 | -2.4% | $272 / Sq Ft |
| 11/05/2024 11/05/24 | For Sale | $420,000 | +64.8% | $279 / Sq Ft |
| 05/25/2018 05/25/18 | Sold | $254,900 | -3.8% | $103 / Sq Ft |
| 04/19/2018 04/19/18 | Pending | -- | -- | -- |
| 03/01/2018 03/01/18 | For Sale | $264,900 | -- | $107 / Sq Ft |
Tax History Compared to Growth
Tax History
| Year | Tax Paid | Tax Assessment Tax Assessment Total Assessment is a certain percentage of the fair market value that is determined by local assessors to be the total taxable value of land and additions on the property. | Land | Improvement |
|---|---|---|---|---|
| 2025 | -- | $407,400 | $85,000 | $322,400 |
| 2024 | $0 | $362,000 | $85,000 | $277,000 |
| 2023 | $3,005 | $362,000 | $85,000 | $277,000 |
| 2022 | $2,524 | $271,400 | $85,000 | $186,400 |
| 2021 | $2,524 | $271,400 | $85,000 | $186,400 |
| 2020 | $2,382 | $256,100 | $85,000 | $171,100 |
| 2019 | $2,382 | $256,100 | $85,000 | $171,100 |
| 2018 | $2,098 | $247,600 | $85,000 | $162,600 |
| 2017 | $1,943 | $247,600 | $85,000 | $162,600 |
| 2016 | $1,943 | $213,500 | $85,000 | $128,500 |
| 2015 | $1,943 | $213,500 | $85,000 | $128,500 |
| 2014 | $2,050 | $215,800 | $85,000 | $130,800 |
Agents Affiliated with this Home
-
Heloisa Amar

Seller's Agent in 2025
Heloisa Amar
Samson Properties
(347) 459-8164
71 in this area
184 Total Sales
-
Daniel Vipperman

Seller's Agent in 2024
Daniel Vipperman
Pearson Smith Realty, LLC
(540) 664-5253
21 in this area
50 Total Sales
-
Kerry & Ed Stinson

Seller's Agent in 2018
Kerry & Ed Stinson
BHHS PenFed (actual)
(703) 577-9560
31 in this area
105 Total Sales
-
Nathan Crandell

Buyer's Agent in 2018
Nathan Crandell
Compass West Realty, LLC
(540) 214-9682
32 in this area
59 Total Sales
Map
Source: Bright MLS
MLS Number: 1000221976
APN: 131-08-16
- 1629 Pondview Dr
- 504 Old Fort Rd
- 671 Fox Dr
- 320 Linden Dr
- 331 Ridge Ave
- 230 Allison Ave
- 792 Fox Dr
- 211 Wood Ave
- 303 Walker St
- 128 Fox Dr
- 821,839,851, lot44 Fox Dr
- 104 Reign Way
- 104 Redwood Ln
- 1667 N Frederick Pike
- 0 N Frederick Pike Unit VAWI2007698
- 0 N Frederick Pike Unit VAFV2024246
- 801 Fairmont Ave
- Lot 84 Purcell Ln
- 506 Fairmont Ave
- 154 Ashton Dr

