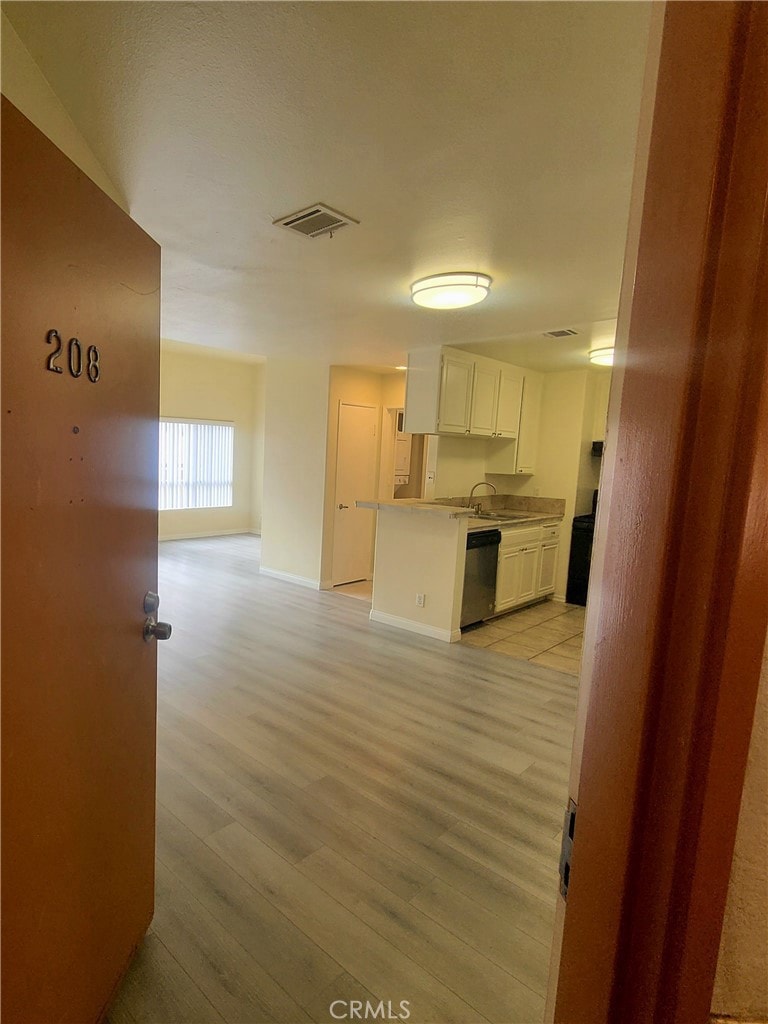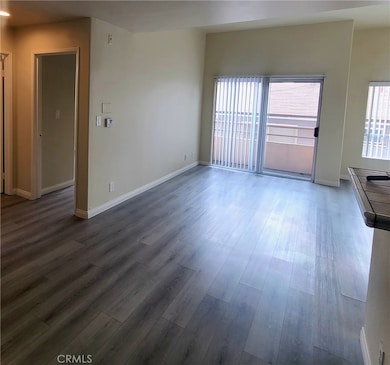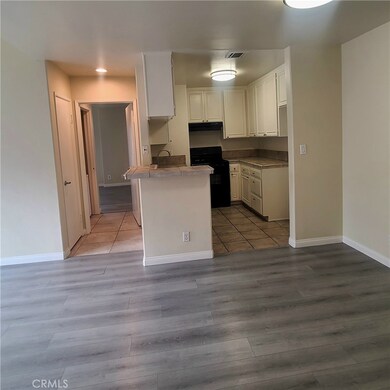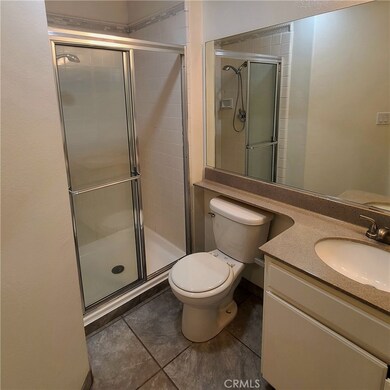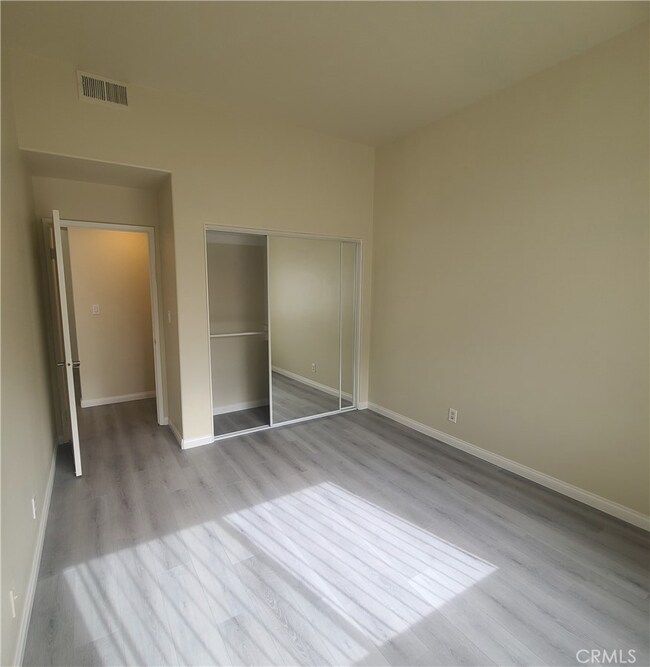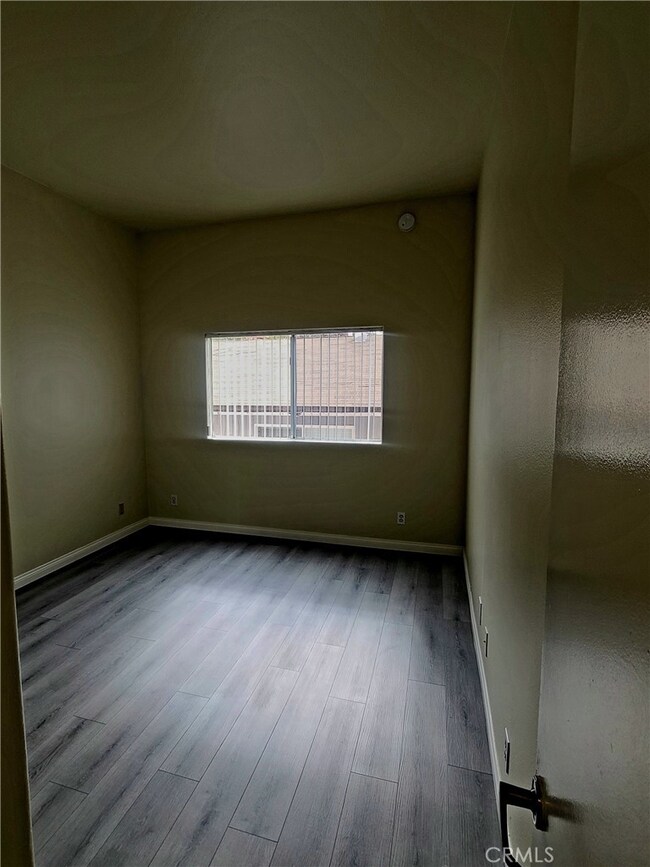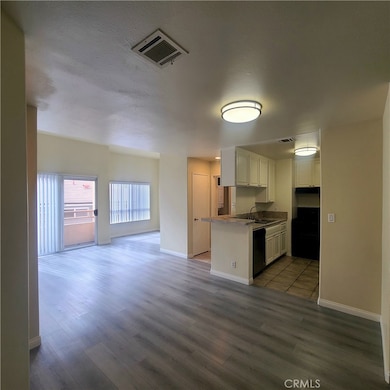5060 Kester Ave Unit 208 Los Angeles, CA 91403
Highlights
- All Bedrooms Downstairs
- 0.44 Acre Lot
- No HOA
- Kester Avenue Elementary School Rated A-
- Cathedral Ceiling
- Courtyard Views
About This Home
Welcome to your new home in Sherman Oaks! This inviting property offers an excellent location with easy access to various amenities, including fantastic restaurants, popular department stores, and green spaces like Hazeltine Park and great schools. Whether you're dining out or enjoying the outdoors, you'll find everything you need just minutes away. This beautifully 2-bedroom, 2-bathroom apartment offers approximately 1,430 sq. ft of well-designed living space. This unit has one street facing window within a 22-unit building. It is on the second floor with only two share walls. The bright and inviting living room features a cozy fireplace—perfect for relaxing or entertaining. The there is ample space and natural light. An in-unit washer and dryer provide added convenience.
Enjoy one of the home’s standout features: a private 471 sq ft rooftop patio—ideal for outdoor dining, gardening, or simply unwinding.
Additional Features Include:
• 2-car tandem parking in a gated underground garage
• Water and trash included in rent
• Up to 2 small pets allowed
• Access to fitness center, pool, and community laundry room
Ideally located near top-rated schools, shopping, dining, and major freeways—this is unbeatable value in one of Sherman Oaks.
Best time to show are Monday to Friday from 4-6 p.m. Saturdays by appointment. Experience the vibrant Sherman Oaks lifestyle and make this property your own. Contact us today to schedule a viewing and start your next chapter in this charming community!
Listing Agent
Rubi Zuniga Brokerage Phone: 323-513-5060 License #02041667 Listed on: 11/14/2025
Property Details
Home Type
- Multi-Family
Year Built
- Built in 1990
Lot Details
- 0.44 Acre Lot
- No Common Walls
- Density is up to 1 Unit/Acre
Parking
- 2 Car Garage
Home Design
- Entry on the 1st floor
Interior Spaces
- 1,430 Sq Ft Home
- 2-Story Property
- Cathedral Ceiling
- Living Room with Fireplace
- Courtyard Views
- Laundry Room
Kitchen
- Gas Range
- Dishwasher
Bedrooms and Bathrooms
- 2 Bedrooms | 1 Main Level Bedroom
- All Bedrooms Down
- 2 Full Bathrooms
Additional Features
- Accessible Parking
- Balcony
- Central Heating and Cooling System
Listing and Financial Details
- Security Deposit $2,900
- Rent includes gardener, pool, sewer, trash collection, water
- 12-Month Minimum Lease Term
- Available 7/19/25
- Legal Lot and Block 3 / 13
- Tax Tract Number 7307
- Assessor Parcel Number 2263030083
Community Details
Overview
- No Home Owners Association
- 22 Units
Recreation
- Community Pool
Pet Policy
- Limit on the number of pets
- Pet Size Limit
- Pet Deposit $500
- Dogs and Cats Allowed
Map
Source: California Regional Multiple Listing Service (CRMLS)
MLS Number: GD25260065
- 5070 Kester Ave
- 14850 Hesby St Unit 102
- 5115 Kester Ave Unit 14
- 14822 Hesby St
- 14857 Hartsook St
- 14804 Magnolia Blvd Unit 12
- 14804 Magnolia Blvd Unit 6
- 14738 Otsego St
- 14812 Morrison St
- 14800 Mccormick St
- 14727 Magnolia Blvd Unit 126
- 5114 Cedros Ave
- 14742 Weddington St
- 14634 Magnolia Blvd Unit 4
- 5222 Cedros Ave
- 5306 Norwich Ave
- 14713 Valleyheart Dr
- 14542 Otsego St
- 14608 Mccormick St
- 14537 Hesby St
- 14850 Hesby St Unit 203
- 14916 Hesby St
- 14817 Otsego St
- 4961 Kester Ave Unit 2
- 4921 Kester Ave
- 14828 Morrison St
- 14758 Magnolia Blvd
- 14758 Magnolia Blvd Unit 106
- 14805 Magnolia Blvd Unit 102
- 14805 Magnolia Blvd
- 14728 Magnolia Blvd Unit 1
- 15014 Valleyheart Dr
- 15024 Magnolia Blvd
- 15024 Magnolia Blvd Unit 105
- 14718 W Magnolia Blvd Unit 3
- 14718 W Magnolia Blvd Unit 5
- 14718 W Magnolia Blvd Unit 7
- 5235 Kester Ave
- 15042 Valleyheart Dr
- 4824 Saloma Ave
