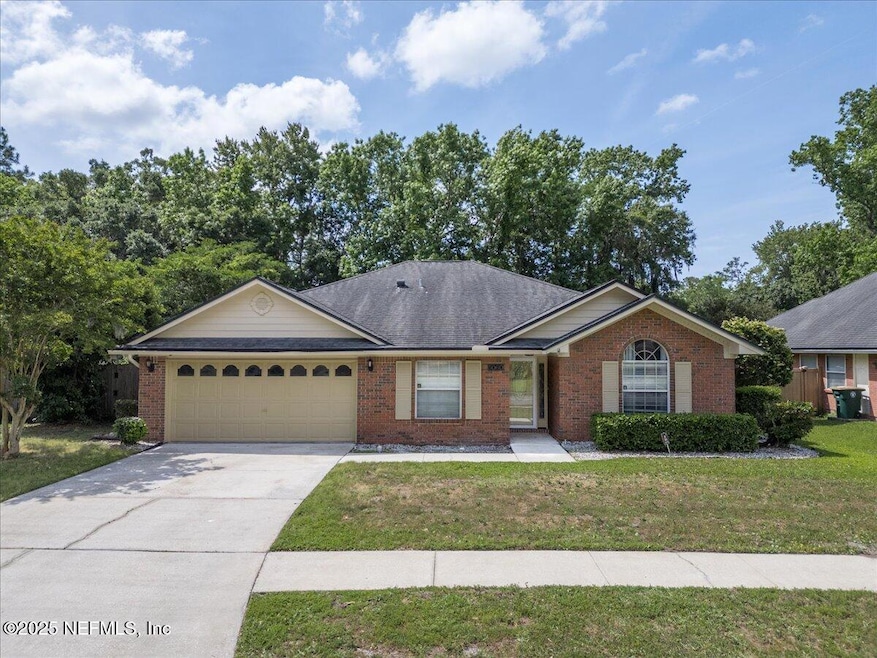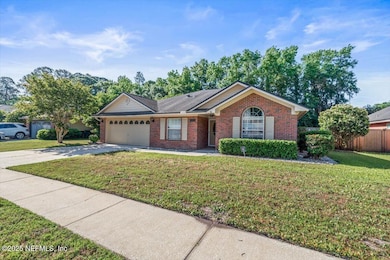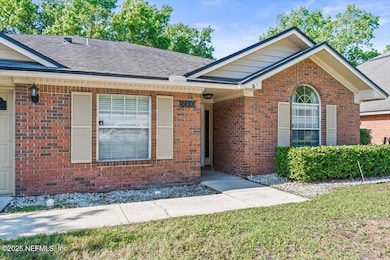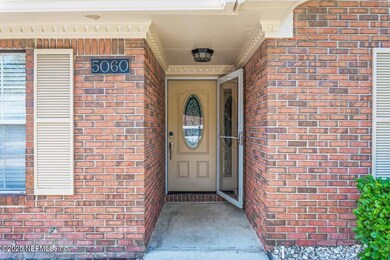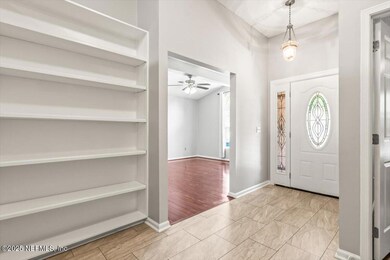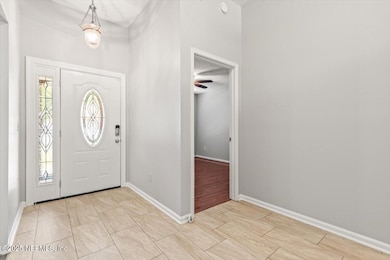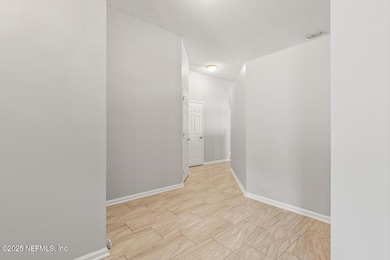5060 Marble Egret Dr S Jacksonville, FL 32257
Mandarin North NeighborhoodEstimated payment $2,622/month
Highlights
- Vaulted Ceiling
- Traditional Architecture
- Front Porch
- Mandarin High School Rated A-
- Bonus Room
- 2 Car Attached Garage
About This Home
***Seller is now offering $15,000.00 in concessions! Use it towards closing costs, rate buy-down, or upgrades - your choice! Don't miss this opportunity to save big on your next home! ***
Discover your dream home in the highly sought-after Mallard Cove community! This stunning residence features an open floor plan with a separate formal living room, dining room, and a versatile office space. The generous non-conforming bonus room can serve as an extra bedroom, game room, or homeschool classroom—endless possibilities await!
With luxurious updates like laminate wood and tile flooring, a cozy wood-burning fireplace, and a beautifully updated kitchen equipped with quartz countertops and stainless-steel appliances, this home exudes elegance. The master suite offers his and hers walk-in closets and a spa-like en-suite bathroom. Step outside to a spacious backyard, perfect for entertaining or adding a pool. Enjoy vibrant community living with nearby parks and excellent schools. This exquisite home combines comfort, style, and versatilityschedule your viewing today!
Home Details
Home Type
- Single Family
Est. Annual Taxes
- $5,736
Year Built
- Built in 1992 | Remodeled
Lot Details
- 10,019 Sq Ft Lot
- Property is Fully Fenced
HOA Fees
- $13 Monthly HOA Fees
Parking
- 2 Car Attached Garage
Home Design
- Traditional Architecture
- Wood Frame Construction
- Shingle Roof
- Wood Siding
Interior Spaces
- 2,176 Sq Ft Home
- 1-Story Property
- Built-In Features
- Vaulted Ceiling
- Ceiling Fan
- Wood Burning Fireplace
- Entrance Foyer
- Bonus Room
- Washer and Electric Dryer Hookup
Kitchen
- Breakfast Bar
- Electric Oven
- Electric Range
- Microwave
- Dishwasher
- Disposal
Flooring
- Laminate
- Tile
Bedrooms and Bathrooms
- 3 Bedrooms
- Split Bedroom Floorplan
- Walk-In Closet
- 2 Full Bathrooms
- Shower Only
Outdoor Features
- Front Porch
Schools
- Mandarin Oaks Elementary School
- Mandarin Middle School
- Mandarin High School
Utilities
- Central Heating and Cooling System
- Electric Water Heater
Community Details
- Mandarin Mallard Cove Association, Phone Number (904) 241-8886
- Mallard Cove Subdivision
Listing and Financial Details
- Assessor Parcel Number 1556430795
Map
Home Values in the Area
Average Home Value in this Area
Tax History
| Year | Tax Paid | Tax Assessment Tax Assessment Total Assessment is a certain percentage of the fair market value that is determined by local assessors to be the total taxable value of land and additions on the property. | Land | Improvement |
|---|---|---|---|---|
| 2025 | $5,736 | $360,964 | $140,723 | $220,241 |
| 2024 | $5,736 | $351,333 | $130,000 | $221,333 |
| 2023 | $6,775 | $366,504 | $125,000 | $241,504 |
| 2022 | $3,877 | $258,241 | $0 | $0 |
| 2021 | $3,852 | $250,720 | $75,000 | $175,720 |
| 2020 | $3,269 | $216,273 | $0 | $0 |
| 2019 | $3,231 | $211,411 | $0 | $0 |
| 2018 | $3,189 | $207,470 | $0 | $0 |
| 2017 | $3,149 | $203,203 | $0 | $0 |
| 2016 | $3,130 | $199,024 | $0 | $0 |
| 2015 | $2,455 | $160,289 | $0 | $0 |
| 2014 | $2,458 | $159,017 | $0 | $0 |
Property History
| Date | Event | Price | Change | Sq Ft Price |
|---|---|---|---|---|
| 08/02/2025 08/02/25 | Price Changed | $400,000 | -1.2% | $184 / Sq Ft |
| 07/14/2025 07/14/25 | Price Changed | $405,000 | -2.4% | $186 / Sq Ft |
| 06/24/2025 06/24/25 | Price Changed | $415,000 | -2.4% | $191 / Sq Ft |
| 06/11/2025 06/11/25 | Price Changed | $425,000 | -1.2% | $195 / Sq Ft |
| 05/27/2025 05/27/25 | Price Changed | $430,000 | -0.9% | $198 / Sq Ft |
| 05/15/2025 05/15/25 | Price Changed | $434,000 | -1.4% | $199 / Sq Ft |
| 05/05/2025 05/05/25 | Price Changed | $440,000 | -1.1% | $202 / Sq Ft |
| 04/24/2025 04/24/25 | For Sale | $445,000 | +48.4% | $205 / Sq Ft |
| 12/17/2023 12/17/23 | Off Market | $299,900 | -- | -- |
| 12/17/2023 12/17/23 | Off Market | $221,000 | -- | -- |
| 05/07/2020 05/07/20 | Sold | $299,900 | -3.2% | $138 / Sq Ft |
| 04/13/2020 04/13/20 | Pending | -- | -- | -- |
| 02/07/2020 02/07/20 | For Sale | $309,900 | +40.2% | $142 / Sq Ft |
| 08/24/2015 08/24/15 | Sold | $221,000 | -3.9% | $102 / Sq Ft |
| 06/19/2015 06/19/15 | Pending | -- | -- | -- |
| 05/22/2015 05/22/15 | For Sale | $229,900 | -- | $106 / Sq Ft |
Purchase History
| Date | Type | Sale Price | Title Company |
|---|---|---|---|
| Warranty Deed | $299,900 | Associated Attorney Ttl & Cl | |
| Warranty Deed | $221,000 | Ponte Vedra Title Llc | |
| Warranty Deed | $174,000 | -- |
Mortgage History
| Date | Status | Loan Amount | Loan Type |
|---|---|---|---|
| Open | $313,459 | VA | |
| Previous Owner | $310,696 | VA | |
| Previous Owner | $185,250 | New Conventional | |
| Previous Owner | $71,250 | Credit Line Revolving | |
| Previous Owner | $15,220 | FHA | |
| Previous Owner | $216,997 | FHA | |
| Previous Owner | $172,772 | New Conventional | |
| Previous Owner | $50,000 | Unknown | |
| Previous Owner | $194,000 | Fannie Mae Freddie Mac | |
| Previous Owner | $20,000 | Credit Line Revolving | |
| Previous Owner | $156,600 | No Value Available |
Source: realMLS (Northeast Florida Multiple Listing Service)
MLS Number: 2083047
APN: 155643-0795
- 10722 Gelding Dr
- 5194 Thoroughbred Blvd
- 10710 Skylark Dr
- 10832 Percheron Dr
- 10760 Skylark Dr
- 4828 Pinewood Ave
- 10311 Triple Crown Ave
- 5345 Buggy Whip Dr N
- 10754 Clydesdale Dr E
- 10828 John Randolph Dr
- 4888 Blackwood Forest Dr
- 10786 John Randolph Dr
- 10761 John Randolph Dr
- 10732 John Randolph Dr
- 11061 Frisco Ln
- 11051 Skylark Dr
- 10930 Grand Trunk Ln
- 4837 Wethersfield Place W
- 11428 Rustic Pines Cir E
- 10916 Grand Trunk Ln
- 10334 Triple Crown Ave
- 5254 Percheron Ct
- 5391 Blue Pacific Dr W
- 10429 Osprey Nest Dr W
- 10128 Hood Rd
- 11053 Knottingby Dr
- 4819 Wethersfield Place W
- 10626 Wimbledon Dr
- 10062 Hawks Hollow Rd
- 4672 Wassail Dr
- 11048 Ridge Point Dr
- 11324 Glenlaurel Estates Dr
- 11093 Losco Jct Dr
- 11310 Rustic Wheel Ct
- 10961 Peppermill Ln
- 5127 Lourcey Rd
- 10717 Coleman Rd
- 10322 Addison Lakes Dr
- 4757 Goshawk Dr E
- 11001 Old Staugustine Rd
