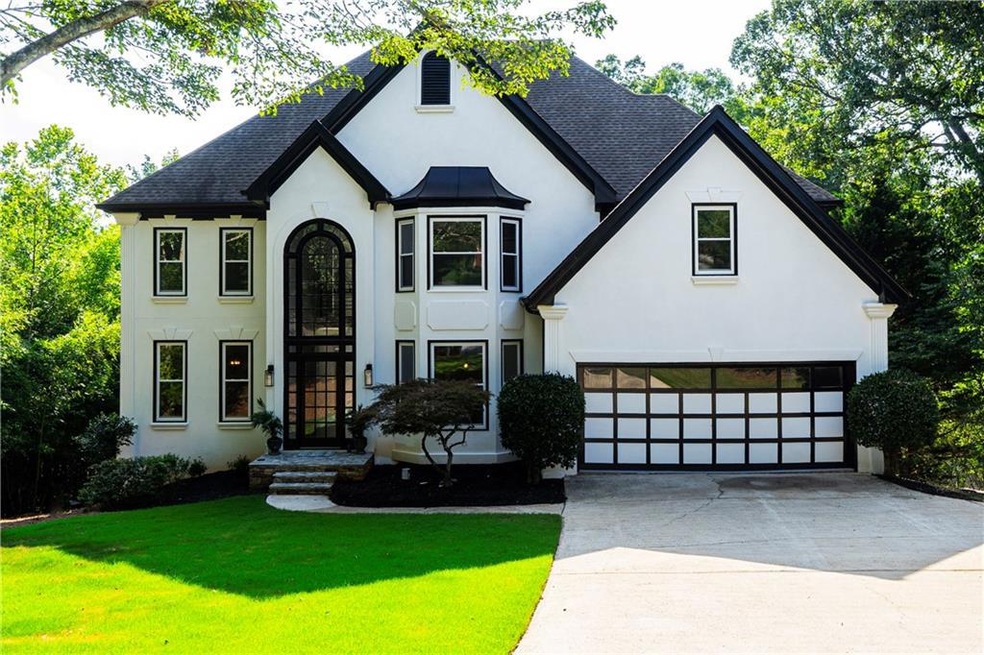Welcome to this stunning fully renovated hard-coat stucco home nestled in the sought-after Aberdeen neighborhood, conveniently located within the prestigious Lambert High school district. Boasting a full finished open-concept basement with an impressive in-law suite with full sized kitchen, this residence offers a truly exceptional living experience for your family and guests.
As you step inside, you'll be greeted by a grand foyer that leads to grand 2 story family room with wet bar, where an open floor plan seamlessly connects the living spaces. The house features newly installed horizontal railings and brand new double-pane vinyl windows throughout the with lifetime warranty. The main floor features newly installed hardwood floor, new carpet, and new LVP waterproof flooring in the basement.
The gourmet kitchen is a chef's dream, equipped with top-of-the-line 48" gas 8 burner range with double oven/ hood, beautiful high-end quartz countertops with waterfall feature, and ample cabinet space for all your culinary needs. All of the cabinetry in this house has soft close drawers and doors, including the basement kitchen and bathrooms! The adjacent oversized breakfast nook provides tons of natural lights! All of the appliances are still brand new still under manufacture's warranty. The main level also includes a generously sized guest bedroom with a full bathroom.
Upstairs features exquisite over-sized owner's suite with a master bathroom features a soaking freestanding tub, a large walk-in frameless shower, double vanities, and a large walk-in closet.
The full basement is an entertainer's paradise, showcasing a fully equipped in-law suite that includes a bedroom, a full bathroom, a full sized kitchen, open floor plan, and a spare room that can be used as movie theater. New HVAC system in basement and other HVAC units are also recent. You don't want to miss this opportunity! Owner/Agent.

