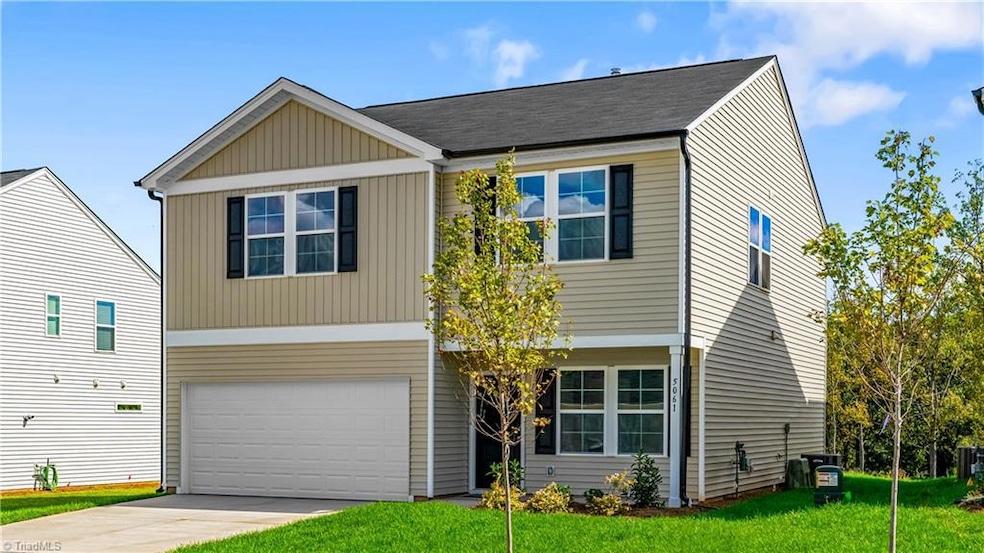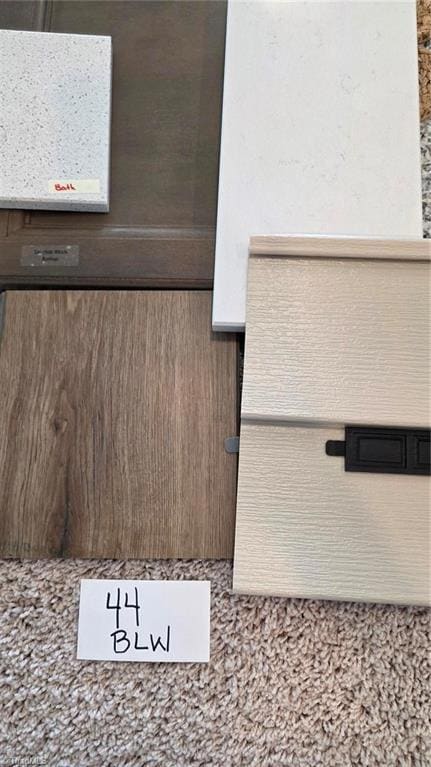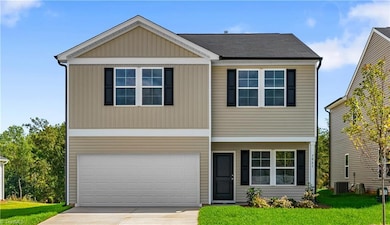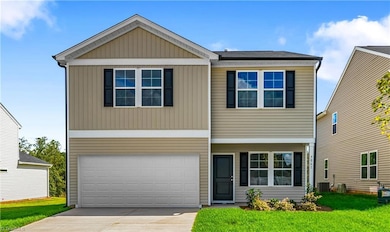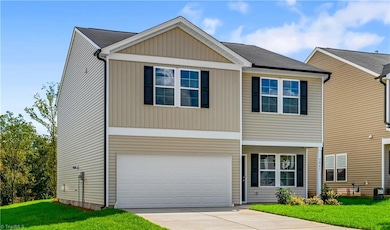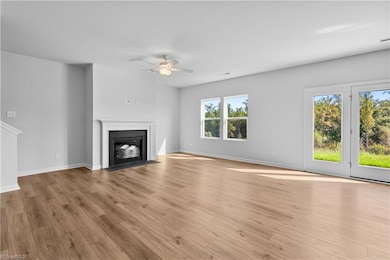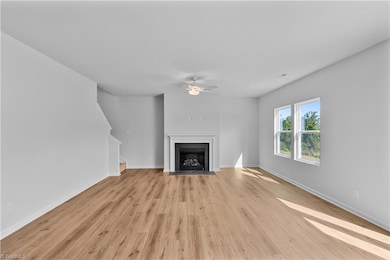5061 Fallmeade Rd Kernersville, NC 27284
Woodbridge NeighborhoodEstimated payment $2,249/month
Highlights
- New Construction
- Attic
- Porch
- Transitional Architecture
- Solid Surface Countertops
- Laundry Room
About This Home
Lot #44 Plan Meriwether B This lovely Meriwether floorplan is a 4 bedroom home that features a main level guest bedrooom and on the upper level a large primary bedroom with double sinks, a five foot shower with a glass door, an enormous walk in closet with direct access to the upper level laundry room. Also on the upper level 2 additional bedrooms and a loft area. On the main level a large family room with a gas fireplace opens to the eat in kitchen with quartz countertops, burlap stained cabinets, a gas range and stainless appliances. The 4th bedroom is located on the main level with direct access to a full bath with a tub/ shower. The home has luxury vinyl flooring throughout the main level. There is also a 10x10 patio on the rear of the home, as well as sod, irrigation and a tankless gas water heater that is included.
Listing Agent
Berkshire Hathaway HomeServices Carolinas Realty License #145880 Listed on: 05/23/2025

Home Details
Home Type
- Single Family
Year Built
- Built in 2025 | New Construction
Lot Details
- Lot Dimensions are 46 x 120
- Sprinkler System
- Cleared Lot
- Property is zoned RS9
HOA Fees
- $54 Monthly HOA Fees
Parking
- 2 Car Garage
- Attached Carport
- Driveway
Home Design
- Home is estimated to be completed on 9/30/25
- Transitional Architecture
- Slab Foundation
- Vinyl Siding
Interior Spaces
- 2,241 Sq Ft Home
- Property has 2 Levels
- Insulated Windows
- Great Room with Fireplace
- Attic
Kitchen
- Gas Cooktop
- Dishwasher
- Kitchen Island
- Solid Surface Countertops
- Disposal
Flooring
- Carpet
- Vinyl
Bedrooms and Bathrooms
- 4 Bedrooms
Laundry
- Laundry Room
- Dryer Hookup
Outdoor Features
- Porch
Utilities
- Forced Air Zoned Heating and Cooling System
- Heating System Uses Natural Gas
- Tankless Water Heater
Community Details
- Virtual Impact Property Solutions Association, Phone Number (336) 564-6384
- Bell West Subdivision
Listing and Financial Details
- Assessor Parcel Number 6865261953
- 1% Total Tax Rate
Map
Home Values in the Area
Average Home Value in this Area
Property History
| Date | Event | Price | List to Sale | Price per Sq Ft |
|---|---|---|---|---|
| 10/16/2025 10/16/25 | Price Changed | $350,000 | -1.4% | $156 / Sq Ft |
| 10/02/2025 10/02/25 | Price Changed | $355,000 | -3.5% | $158 / Sq Ft |
| 08/26/2025 08/26/25 | Price Changed | $368,000 | +0.8% | $164 / Sq Ft |
| 08/22/2025 08/22/25 | Price Changed | $365,000 | -0.8% | $163 / Sq Ft |
| 08/18/2025 08/18/25 | Price Changed | $368,000 | +0.8% | $164 / Sq Ft |
| 07/02/2025 07/02/25 | Price Changed | $365,000 | -1.3% | $163 / Sq Ft |
| 05/23/2025 05/23/25 | For Sale | $369,792 | -- | $165 / Sq Ft |
Source: Triad MLS
MLS Number: 1181946
- 5073 Fallmeade Rd
- 5079 Fallmeade Rd
- 5043 Fallmeade Rd
- 5085 Fallmeade Rd
- 5097 Fallmeade Rd
- 5103 Fallmeade Rd
- 5019 Fallmeade Rd
- 5115 Fallmeade Rd
- 5121 Fallmeade Rd
- 810 Shoveler Ct
- 5127 Fallmeade Rd
- 828 Shoveler Ct
- 5128 Fallmeade Rd
- 804 Shoveler Ct
- 805 Shoveler Ct
- 841 Shoveler Ct
- 817 Shoveler Ct
- 811 Shoveler Ct
- 823 Shoveler Ct
- 829 Shoveler Ct
- 4817 Fallfield Dr
- 310 Sedge Garden Rd
- 4490 Westhill Place
- 490 Mae Stone Dr
- 4533 Vernon Farms Blvd
- 1482 Hammermill Ln
- 1701 Willa Place Dr
- 3890 Sanwood Ln
- 299 Dr
- 3879 Williamston Park Ct
- 5108 Oakhurst Park Ct
- 618 Asheby Woods Rd
- 129 Hartley St
- 385 Raven Ridge Dr
- 317 Linville Ridge Ct
- 2018 Embark Dr
- 138 Arrowhead Dr
- 3437 Tinley Park Dr
- 1566 Cavendish Ct
- 4662 Abbey Park Rd
