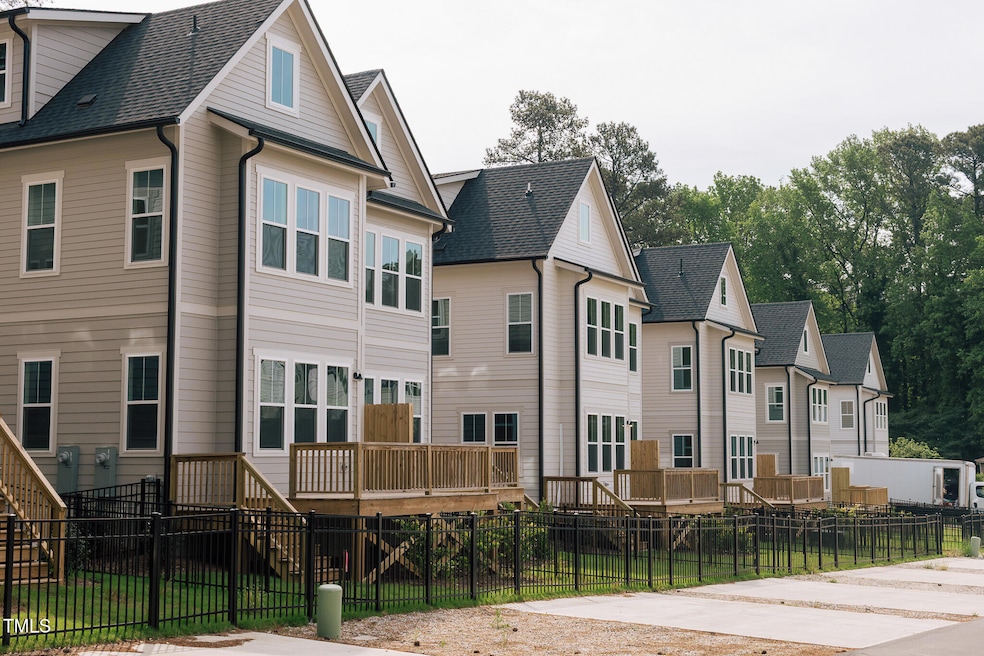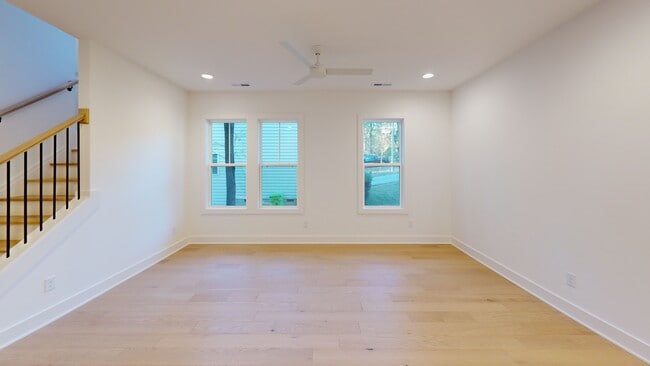
5061 Lundy Dr Unit 101 Raleigh, NC 27606
Estimated payment $3,680/month
Highlights
- New Construction
- Craftsman Architecture
- Bonus Room
- Farmington Woods Elementary Rated A
- Wood Flooring
- High Ceiling
About This Home
Wrenwood is where metro energy meets lakeside ease, and where Raleigh living finds its rhythm. With 5061 Lundy Drive 101 already leased through next year, this designer duet offers an appealing opportunity for buyers seeking a home with endless potential or those looking to thoughtfully expand their residential portfolio in Oak City. Even better, 5061-102 is also available, giving you the rare chance to purchase both sides of a duet: live in one and enjoy the flexibility of having the other already spoken for. Perfectly placed between Downtown Raleigh and Cary, this duet-style collection puts you minutes from the action at Fenton, the trails at Lake Johnson, and the RTP taprooms and tech hubs that keep the Triangle moving. Whether you're exploring homeownership options or evaluating properties with long-term potential, Wrenwood's blend of contemporary design, connected location, and comfortable livability makes it stand out. Phase One sold quickly. Phase Two is here and move-in-ready, with new layouts offering more than 2,400 square feet across three bright, flexible levels. Each plan lives like a single-family home, with three bedrooms, three and a half baths, and open living areas built for real life. The kitchens are sleek, the finishes are fresh, and the vibe is modern without trying too hard. The top-floor flex space gives you options, whether you're building your work-from-home setup, creating a media retreat, or giving guests their own suite. Patios and green pockets offer outdoor moments that feel made for an Oak City autumn night. You're steps from everyday essentials and only minutes from Raleigh's best culture, food, and community hubs. Lake Johnson Park. NC State. The Museum of Art. The Fairgrounds. And a straight path to Downtown or Cary's entertainment core. Buy one. Buy both. Live, lease, or simply enjoy the versatility these homes offer. Wrenwood delivers connected living crafted by local experts who care about the community as much as you will when you visit. Life on Lundy is calling—explore the last move-in-ready homes while they're here.
Property Details
Home Type
- Condominium
Year Built
- Built in 2025 | New Construction
Lot Details
- No Units Located Below
- No Unit Above or Below
- 1 Common Wall
- Landscaped
HOA Fees
- $210 Monthly HOA Fees
Home Design
- Craftsman Architecture
- Traditional Architecture
- Slab Foundation
- Frame Construction
- Shingle Roof
- Low Volatile Organic Compounds (VOC) Products or Finishes
Interior Spaces
- 2,375 Sq Ft Home
- 3-Story Property
- Smooth Ceilings
- High Ceiling
- Ceiling Fan
- Entrance Foyer
- Living Room
- Dining Room
- Home Office
- Bonus Room
- Storage
Kitchen
- Self-Cleaning Oven
- Electric Range
- Microwave
- Plumbed For Ice Maker
- Dishwasher
- ENERGY STAR Qualified Appliances
- Kitchen Island
- Quartz Countertops
Flooring
- Wood
- Carpet
- Tile
Bedrooms and Bathrooms
- 3 Bedrooms
- Primary bedroom located on second floor
- Walk-In Closet
- Double Vanity
- Private Water Closet
- Bathtub with Shower
- Shower Only
- Walk-in Shower
Laundry
- Laundry in Hall
- Laundry on upper level
- Electric Dryer Hookup
Home Security
Parking
- 2 Parking Spaces
- Parking Pad
- On-Street Parking
- 2 Open Parking Spaces
Eco-Friendly Details
- Energy-Efficient Lighting
- Energy-Efficient Thermostat
- No or Low VOC Paint or Finish
Outdoor Features
- Covered Patio or Porch
- Rain Gutters
Schools
- Farmington Woods Elementary School
- Martin Middle School
- Athens Dr High School
Utilities
- Forced Air Zoned Heating and Cooling System
- Heat Pump System
- Electric Water Heater
Listing and Financial Details
- Assessor Parcel Number 0783382021
Community Details
Overview
- Association fees include insurance, ground maintenance, maintenance structure, road maintenance, storm water maintenance
- Towne Properties Raleigh Association, Phone Number (919) 878-8787
- Built by Concept 8 LLC
- Wrenwood Subdivision
Security
- Fire and Smoke Detector
Matterport 3D Tour
Floorplans
Map
Home Values in the Area
Average Home Value in this Area
Tax History
| Year | Tax Paid | Tax Assessment Tax Assessment Total Assessment is a certain percentage of the fair market value that is determined by local assessors to be the total taxable value of land and additions on the property. | Land | Improvement |
|---|---|---|---|---|
| 2025 | $8,879 | $1,013,507 | $101,500 | $912,007 |
| 2024 | $882 | $101,500 | $101,500 | $0 |
Property History
| Date | Event | Price | List to Sale | Price per Sq Ft |
|---|---|---|---|---|
| 10/10/2025 10/10/25 | Price Changed | $519,000 | -1.1% | $219 / Sq Ft |
| 05/28/2025 05/28/25 | For Sale | $525,000 | -- | $221 / Sq Ft |
About the Listing Agent

Chappell has been one of the leading independent real estate firms in the Triangle. Led by top Triangle real estate broker and developer Johnny Chappell, the team has become closely associated with contemporary, new-construction development, and represents hundreds of buyers and sellers throughout the region. This expert team notably launched and represented multiple award-winning properties throughout the Triangle – including the Clark Townhomes in The Village District and West + Lenoir in
Johnny's Other Listings
Source: Doorify MLS
MLS Number: 10099165
APN: 0783.06-38-2021-000
- 5045 Lundy Dr Unit 102
- 944 Athens Dr
- 4810 Blue Bird Ct Unit B
- 4812 Blue Bird Ct Unit C
- 2116 Scarlet Maple Dr
- 2114 Scarlet Maple Dr
- 4818 Blue Bird Ct Unit C
- 728 Powell Dr
- Lot 14 Grayhaven Place
- 712 Grayhaven Place
- 700 Grayhaven Place
- 724 Powell Dr
- 722 Powell Dr
- 5401 Kaplan Dr
- 715 Powell Dr
- 330 Wilmot Dr
- 613 Powell Dr
- 611 Powell Dr
- 12 Red Ln
- 1400 Crete Dr
- 5109 Simmons Branch Trail
- 821 Barringer Dr Unit A
- 841 Barringer Dr Unit A
- 5112 Vann St Unit A
- 5132 Vann St Unit B
- 4706 Blue Bird Ct Unit I
- 5534 Kaplan Dr
- 711 Carolina Ave Unit 101
- 100-D-150 Hunt Club Ln
- 5633 Thea Ln Unit B
- 5648 Thea Ln Unit B
- 53 Red Ln
- 15 Red Ln
- 5403 Picket Fence Ln
- 5400 Portree Place
- 5701 Hillsborough St
- 318 Powell Dr Unit 2
- 10 Oakdale Dr
- 403 Wolf Creek Cir
- 907 Lake Beacon Way





