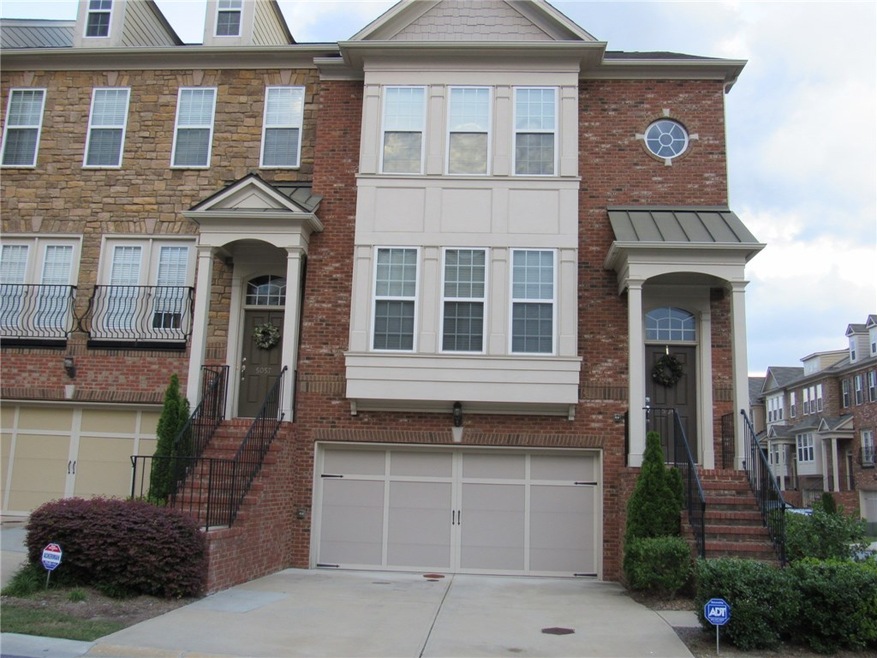
$295,000
- 2 Beds
- 2.5 Baths
- 1,260 Sq Ft
- 5045 Laurel Springs Way SE
- Smyrna, GA
This Laurel Springs townhouse in Smyrna, Georgia, combines city and suburban living with its beautifully updated features and convenient location. The 2-bedroom, 2.5-bath home boasts a one-car garage and a fenced backyard, perfect for outdoor enjoyment. Inside, you'll find modern touches like stainless steel appliances, white cabinets, granite countertops, new light fixtures, and LVT flooring
Mitali Patel Keller Williams Rlty Consultants
