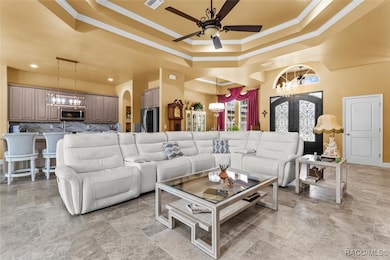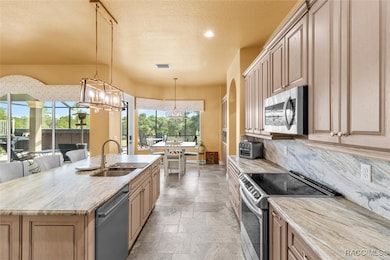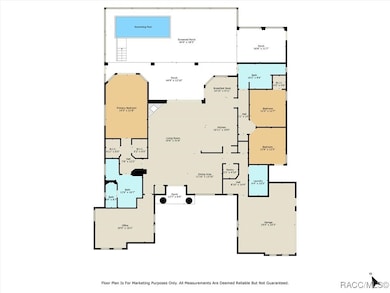
5061 W Oakhill St Dunnellon, FL 34433
Estimated payment $6,923/month
Highlights
- Barn
- 9.75 Acre Lot
- Wooded Lot
- RV Access or Parking
- Open Floorplan
- Mediterranean Architecture
About This Home
Bring offers! All offers welcome and will be presented. Experience luxury living with this custom-built 3-bedroom, 2-bath estate on 9.75 private acres, completed in 2023. Perched atop a scenic hill, this home offers sweeping views and upscale finishes throughout. Towering ceilings with elegant crown molding, 8-foot doors, and travertine flooring create a seamless, high-end feel across the entire home, including the spacious screened back lanai. Inside you will find that the chef’s kitchen is a showstopper, featuring leathered granite countertops, custom cabinetry, induction cooktop, walk-in pantry, eat-in nook, and a formal dining room. The oversized 2-car garage opens to a well-designed mudroom and generous laundry room complete with cabinetry, sink, and folding space. All bedrooms include walk-in closets, while the expansive primary suite offers a sitting area, dual custom closets, spa-style bath with dual vanities, makeup station, walk-in shower, and separate water closet. A large 4th bedroom serves flexibly as an office, workout room, or guest space. Enjoy year-round outdoor living with a massive patio featuring a built-in swim spa, hot tub, and a panoramic view of your nearly 10-acre property. Additional upgrades include a heated main living area via an electric fireplace, custom window treatments, a stately steel double-door entry, and a paver driveway. Bonus: A 30x50 metal building with 200-amp service, 50-amp RV hookup, and dump station offers endless potential for storage, workshops, or hobbies. This is a rare blend of refined craftsmanship and rural space — a move-in-ready retreat with room to breathe. There are no restrictions and horses and livestock are welcome!
Home Details
Home Type
- Single Family
Est. Annual Taxes
- $8,831
Year Built
- Built in 2023
Lot Details
- 9.75 Acre Lot
- Lot Dimensions are 660x641
- Fenced Yard
- Partially Fenced Property
- Sprinkler System
- Wooded Lot
- Landscaped with Trees
- Property is zoned RURMH
Parking
- 6 Car Garage
- Garage Door Opener
- Brick Driveway
- RV Access or Parking
Home Design
- Mediterranean Architecture
- Block Foundation
- Slab Foundation
- Shingle Roof
- Asphalt Roof
- Stucco
Interior Spaces
- 2,900 Sq Ft Home
- Open Floorplan
- Crown Molding
- Tray Ceiling
- High Ceiling
- Fireplace
- Double Pane Windows
- Drapes & Rods
- Blinds
- Sliding Doors
- Mud Room
- Travertine
- Laundry Room
Kitchen
- Eat-In Kitchen
- Walk-In Pantry
- Electric Oven
- Electric Cooktop
- Microwave
- Dishwasher
- Stone Countertops
- Solid Wood Cabinet
- Disposal
Bedrooms and Bathrooms
- 3 Bedrooms
- Split Bedroom Floorplan
- Walk-In Closet
- 2 Full Bathrooms
- Dual Sinks
- Shower Only
- Separate Shower
Outdoor Features
- Separate Outdoor Workshop
- Outdoor Storage
Schools
- Citrus Springs Elementary School
- Crystal River Middle School
- Crystal River High School
Farming
- Barn
Utilities
- Central Heating and Cooling System
- Well
- Water Heater
- Water Purifier is Owned
- Septic Tank
Community Details
- No Home Owners Association
- Mini Farms Subdivision
Matterport 3D Tour
Map
Home Values in the Area
Average Home Value in this Area
Tax History
| Year | Tax Paid | Tax Assessment Tax Assessment Total Assessment is a certain percentage of the fair market value that is determined by local assessors to be the total taxable value of land and additions on the property. | Land | Improvement |
|---|---|---|---|---|
| 2024 | $1,680 | $627,562 | $116,970 | $510,592 |
| 2023 | $1,680 | $109,043 | $0 | $0 |
| 2022 | $1,434 | $99,130 | $99,130 | $0 |
| 2021 | $722 | $56,530 | $56,530 | $0 |
Property History
| Date | Event | Price | List to Sale | Price per Sq Ft |
|---|---|---|---|---|
| 07/15/2025 07/15/25 | For Sale | $1,175,000 | -- | $405 / Sq Ft |
About the Listing Agent

I have a singular goal: to serve my clients' needs honestly, ethically, and efficiently through accountability and quality service. This goal has made me a premier real estate professional in Citrus County, Florida.
I am a current resident of Pine Ridge. Growing up in Citrus County gives me extensive knowledge and a passion for the area. I love to share the history and unique beauty of this area with all. From the Gulf of Mexico to the beautiful, untouched Withlacoochee State Forest of
Robert's Other Listings
Source: REALTORS® Association of Citrus County
MLS Number: 846187
APN: 18E-17S-07-0000-1A0L0-0025
- 4982 W Woodlawn St
- 4980 W Cedar Hill St
- 4352 W Woodlawn St
- 9845 N Parkwood Ave
- 5393 W Blade Ln
- 5284 W Atlanta Ln
- 9660 N Matsonford Ave
- 6082 W Caruso Ct
- 4471 W Dunnellon Rd
- 5911 W Dunnellon Rd
- 5788 W Dunnellon Rd
- 9478 N Timber Creek Terrace
- 5701 W Dunnellon Rd
- 5689 W Dunnellon Rd
- 5831 W Dunnellon Rd
- 6114 W Bovio Ct
- 10655 N Party Ave
- 5927 W Dunnellon Rd
- 6028 W Alessi Place
- 5609 W Connetquot Place
- 5469 W Grovepark Rd
- 3467 W Seahorse Ln
- 3709 W Wilhelm St
- 9809 N Swanee Terrace
- 9521 N Old Mill Way
- 3315 W Montgomery Ln
- 9610 N San Jose Way
- 2820 W Andromedae Dr
- 9371 N Cougar Paw Dr
- 10984 N G Martinelli Blvd
- 2841 W Xenox Dr
- 9451 N Emellia Ave
- 2660 W Bravura Dr
- 10141 N Jacobson Way
- 8833 N Vienna Dr
- 3088 W Camilo Dr
- 2555 W Royal Palm Dr
- 9252 N Agatha Dr
- 10268 N Harbor Way
- 9282 N Citrus Springs Blvd





