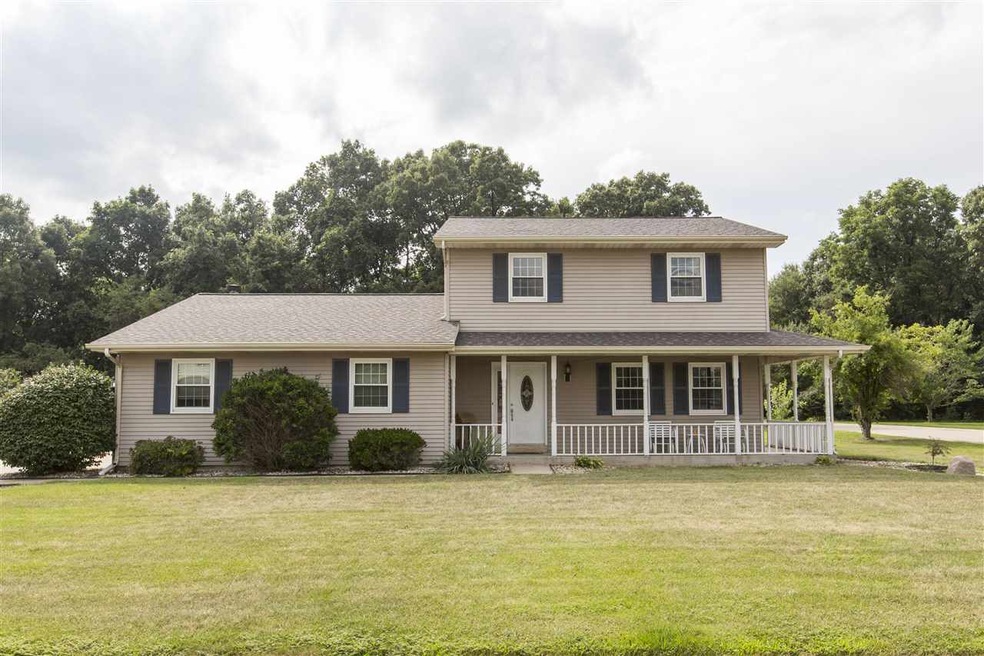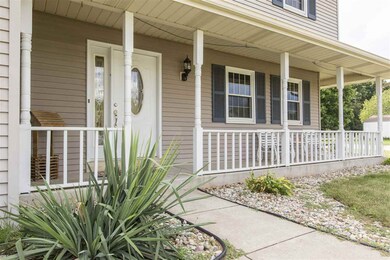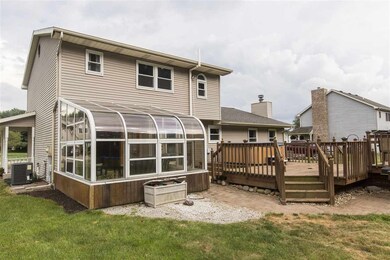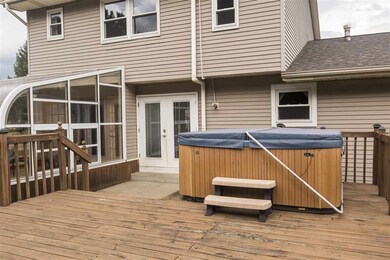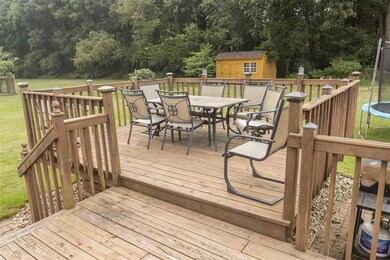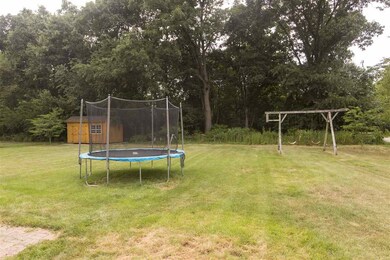
50611 Park Ln W Granger, IN 46530
Granger NeighborhoodHighlights
- Spa
- Traditional Architecture
- 1 Fireplace
- Mary Frank Harris Elementary School Rated A
- Wood Flooring
- Corner Lot
About This Home
As of November 2016Get Inspired, Michiana! Large 3 bedroom home in Mary Frank, Discovery, and Penn schools. Quiet and friendly Deer Park subdivision with a very private corner lot. The home has a four season sunroom and a formal dining room being used as an office. Entertaining backyard with multi level deck including a hot tub. New 12 x 16 shed and side load garage. Finished basement with an additional room used as a bedroom. The basement is plumbed for a 4th bath. Nice wrap around porch in a country setting. Plenty of storage. Windows 2013, Shed 2016, updated bath 2015. Call your agent to schedule a showing or call us at Inspired because we're all about YOU!
Last Buyer's Agent
Betty Miller
Cressy & Everett - South Bend
Home Details
Home Type
- Single Family
Est. Annual Taxes
- $1,637
Year Built
- Built in 1989
Lot Details
- 0.57 Acre Lot
- Lot Dimensions are 207x120
- Landscaped
- Corner Lot
- Level Lot
- Irregular Lot
- Irrigation
HOA Fees
- $2 Monthly HOA Fees
Parking
- 2 Car Attached Garage
- Garage Door Opener
Home Design
- Traditional Architecture
- Poured Concrete
- Shingle Roof
- Asphalt Roof
Interior Spaces
- 2-Story Property
- Woodwork
- Ceiling Fan
- 1 Fireplace
- Pocket Doors
- Entrance Foyer
- Formal Dining Room
- Wood Flooring
- Pull Down Stairs to Attic
- Gas Dryer Hookup
Kitchen
- Eat-In Kitchen
- Gas Oven or Range
- Kitchen Island
- Solid Surface Countertops
- Utility Sink
- Disposal
Bedrooms and Bathrooms
- 3 Bedrooms
- En-Suite Primary Bedroom
- Walk-In Closet
- Bathtub with Shower
- Separate Shower
Partially Finished Basement
- Basement Fills Entire Space Under The House
- Sump Pump
- 2 Bedrooms in Basement
Home Security
- Carbon Monoxide Detectors
- Fire and Smoke Detector
Pool
- Spa
Utilities
- Forced Air Heating and Cooling System
- Heating System Uses Gas
- Private Company Owned Well
- Well
- Septic System
- Cable TV Available
Listing and Financial Details
- Assessor Parcel Number 71-05-08-301-007.000-011
Ownership History
Purchase Details
Home Financials for this Owner
Home Financials are based on the most recent Mortgage that was taken out on this home.Purchase Details
Home Financials for this Owner
Home Financials are based on the most recent Mortgage that was taken out on this home.Similar Homes in the area
Home Values in the Area
Average Home Value in this Area
Purchase History
| Date | Type | Sale Price | Title Company |
|---|---|---|---|
| Warranty Deed | -- | -- | |
| Warranty Deed | -- | -- |
Mortgage History
| Date | Status | Loan Amount | Loan Type |
|---|---|---|---|
| Open | $61,700 | Credit Line Revolving | |
| Open | $188,522 | New Conventional | |
| Previous Owner | $156,750 | New Conventional |
Property History
| Date | Event | Price | Change | Sq Ft Price |
|---|---|---|---|---|
| 11/07/2016 11/07/16 | Sold | $192,000 | -10.7% | $67 / Sq Ft |
| 10/10/2016 10/10/16 | Pending | -- | -- | -- |
| 08/13/2016 08/13/16 | For Sale | $215,000 | +30.3% | $75 / Sq Ft |
| 04/30/2013 04/30/13 | Sold | $165,000 | -2.9% | $79 / Sq Ft |
| 03/25/2013 03/25/13 | Pending | -- | -- | -- |
| 03/06/2013 03/06/13 | For Sale | $169,900 | -- | $81 / Sq Ft |
Tax History Compared to Growth
Tax History
| Year | Tax Paid | Tax Assessment Tax Assessment Total Assessment is a certain percentage of the fair market value that is determined by local assessors to be the total taxable value of land and additions on the property. | Land | Improvement |
|---|---|---|---|---|
| 2024 | $2,816 | $318,400 | $83,400 | $235,000 |
| 2023 | $2,768 | $329,600 | $83,400 | $246,200 |
| 2022 | $3,089 | $329,600 | $83,400 | $246,200 |
| 2021 | $2,607 | $265,700 | $40,900 | $224,800 |
| 2020 | $2,279 | $241,300 | $37,100 | $204,200 |
| 2019 | $2,225 | $236,200 | $35,100 | $201,100 |
| 2018 | $2,162 | $234,200 | $34,600 | $199,600 |
| 2017 | $1,691 | $187,000 | $28,100 | $158,900 |
| 2016 | $1,652 | $182,600 | $28,100 | $154,500 |
| 2014 | $1,726 | $182,000 | $28,100 | $153,900 |
Agents Affiliated with this Home
-
Diane Bennett

Seller's Agent in 2016
Diane Bennett
Inspired Homes Indiana
(574) 968-4236
13 in this area
53 Total Sales
-
B
Buyer's Agent in 2016
Betty Miller
Cressy & Everett - South Bend
-
Joshua Vida

Seller's Agent in 2013
Joshua Vida
Paradigm Realty Solutions
(574) 626-8432
11 in this area
769 Total Sales
Map
Source: Indiana Regional MLS
MLS Number: 201637871
APN: 71-05-08-301-007.000-011
- 50576 Park Ln W
- 12261 Rocky Ridge Trail
- 51040 Oak Lined Dr
- 51150 Mason James Dr
- 11511 Greyson Alan Dr
- 11560 Greyson Alan Dr
- 27153 Redfield St
- 11070 Birch Lake Dr
- 11002 Maumee Dr
- 50778 Brownstone Dr
- 51771 Covered Wagon Trail
- 50650 Cherry Rd
- 11580 Anderson Rd
- 26382 Acorn St
- 26326 Sweetbriar St
- 70765 Brande Creek Dr
- 50880 Cherry Farm Trail
- 14 Ashley Rd
- 15 Ashley Rd
- 13 Ashley Rd
