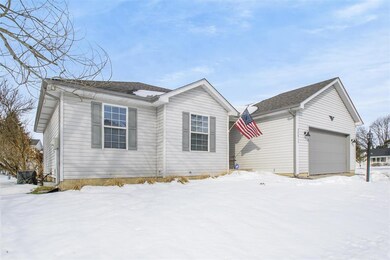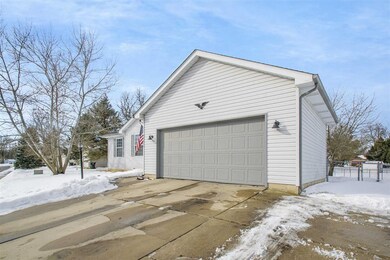
50613 Goldenview Dr Granger, IN 46530
Granger NeighborhoodEstimated Value: $290,865 - $326,000
Highlights
- Ranch Style House
- 2 Car Attached Garage
- Forced Air Heating and Cooling System
- Mary Frank Harris Elementary School Rated A
- Fireplace in Basement
- Carpet
About This Home
As of March 2021Please follow COVID-19 PROTOCAL during Showings... Nestled in Evergreen Meadows this well cared for 3 bedroom 2 bathroom Granger home is ready for new owners. Walking in from the front entrance you'll notice all the natural light and vaulted ceilings. The dining area has a large bay window overlooking the backyard. The kitchen has lots of cabinets, breakfast bar and stainless steel appliances. The lower level is finished and offers another living space Additionally there is a separate room in the lower level for an office or a work-out area. Outside you'll love the large fenced in back yard and deck come warmer weather. New vinyl floors, Roof & Gutters 2015, Well pump & tank replaced 2015, New septic field & tank 2015 and the list goes on. Schedule your showing today for it's gone. Freezer in Laundry room stays, Refrigerator in garage & TV mounts are going.
Home Details
Home Type
- Single Family
Est. Annual Taxes
- $1,048
Year Built
- Built in 1995
Lot Details
- 0.41 Acre Lot
- Lot Dimensions are 176x145
- Rural Setting
- Chain Link Fence
- Irregular Lot
HOA Fees
- $10 Monthly HOA Fees
Parking
- 2 Car Attached Garage
- Driveway
Home Design
- Ranch Style House
- Poured Concrete
- Shingle Roof
- Asphalt Roof
- Vinyl Construction Material
Interior Spaces
- Gas Log Fireplace
- Washer and Electric Dryer Hookup
Flooring
- Carpet
- Vinyl
Bedrooms and Bathrooms
- 3 Bedrooms
- 2 Full Bathrooms
Basement
- Basement Fills Entire Space Under The House
- Fireplace in Basement
- 3 Bedrooms in Basement
Schools
- Mary Frank Elementary School
- Discovery Middle School
- Penn High School
Utilities
- Forced Air Heating and Cooling System
- Private Company Owned Well
- Well
- Septic System
Listing and Financial Details
- Assessor Parcel Number 71-05-08-402-007.000-011
Ownership History
Purchase Details
Purchase Details
Home Financials for this Owner
Home Financials are based on the most recent Mortgage that was taken out on this home.Purchase Details
Similar Homes in the area
Home Values in the Area
Average Home Value in this Area
Purchase History
| Date | Buyer | Sale Price | Title Company |
|---|---|---|---|
| Groning Travis | -- | -- | |
| Groning Travis | $226,000 | None Available | |
| Hinton Kris | -- | -- |
Mortgage History
| Date | Status | Borrower | Loan Amount |
|---|---|---|---|
| Previous Owner | Groning Travis | $219,220 | |
| Previous Owner | Hinton Kris G | $187,000 |
Property History
| Date | Event | Price | Change | Sq Ft Price |
|---|---|---|---|---|
| 03/31/2021 03/31/21 | Sold | $226,000 | +8.1% | $108 / Sq Ft |
| 02/28/2021 02/28/21 | Pending | -- | -- | -- |
| 02/25/2021 02/25/21 | For Sale | $209,000 | -- | $100 / Sq Ft |
Tax History Compared to Growth
Tax History
| Year | Tax Paid | Tax Assessment Tax Assessment Total Assessment is a certain percentage of the fair market value that is determined by local assessors to be the total taxable value of land and additions on the property. | Land | Improvement |
|---|---|---|---|---|
| 2024 | $2,053 | $246,200 | $74,700 | $171,500 |
| 2023 | $2,228 | $250,700 | $74,600 | $176,100 |
| 2022 | $2,228 | $250,700 | $74,600 | $176,100 |
| 2021 | $1,372 | $198,900 | $36,600 | $162,300 |
| 2020 | $1,180 | $184,600 | $33,200 | $151,400 |
| 2019 | $1,096 | $177,000 | $31,800 | $145,200 |
| 2018 | $1,067 | $176,200 | $31,300 | $144,900 |
| 2017 | $674 | $139,800 | $25,400 | $114,400 |
| 2016 | $595 | $133,500 | $25,400 | $108,100 |
| 2014 | $637 | $136,900 | $25,400 | $111,500 |
Agents Affiliated with this Home
-
Courtney Vanslager

Seller's Agent in 2021
Courtney Vanslager
Howard Hanna SB Real Estate
(574) 315-3247
8 in this area
150 Total Sales
-
Susan Ullery

Buyer's Agent in 2021
Susan Ullery
RE/MAX
(574) 235-3446
33 in this area
209 Total Sales
Map
Source: Indiana Regional MLS
MLS Number: 202105764
APN: 71-05-08-402-007.000-011
- 11002 Maumee Dr
- 51040 Oak Lined Dr
- 51150 Mason James Dr
- 50778 Brownstone Dr
- 11511 Greyson Alan Dr
- 11560 Greyson Alan Dr
- 27153 Redfield St
- 12261 Rocky Ridge Trail
- 26326 Sweetbriar St
- 26382 Acorn St
- 70765 Brande Creek Dr
- 10173 Halcyon Ct
- 11580 Anderson Rd
- 10085 Wescott Dr
- 14 Ashley Rd
- 51178 Ashley Dr
- 15 Ashley Rd
- 13 Ashley Rd
- 71599 State Line Rd
- 17 Ashley Rd
- 50613 Goldenview Dr
- 11422 Goldenview Dr
- 50627 Goldenview Dr
- 50624 Goldenview Dr
- 50636 Yorkview Dr
- 50604 Goldenview Dr
- 11442 Goldenview Dr
- 50628 Goldenview Dr
- 50641 Goldenview Dr
- 50584 Goldenview Dr
- 50654 Yorkview Dr
- 11425 Goldenview Dr
- 50640 Goldenview Dr
- 11403 Goldenview Dr
- 11447 Goldenview Dr
- 50672 Yorkview Dr
- 50655 Goldenview Dr
- 50621 Yorkview Dr
- 50603 Yorkview Dr
- 50652 Goldenview Dr






