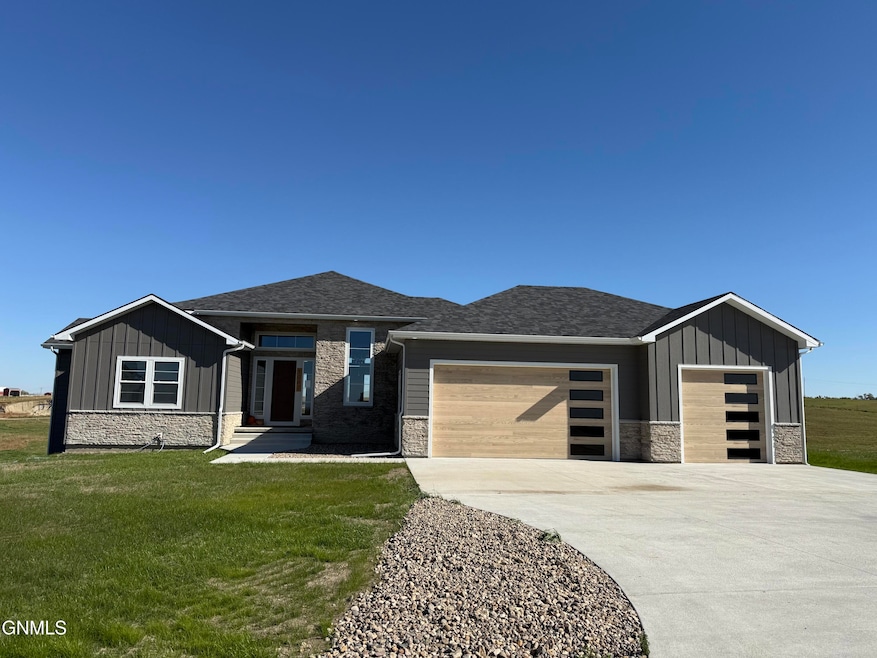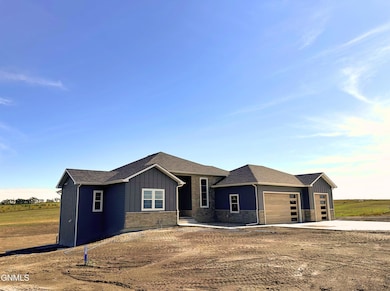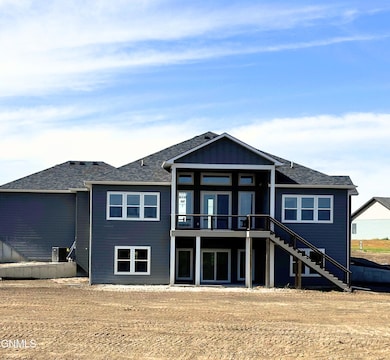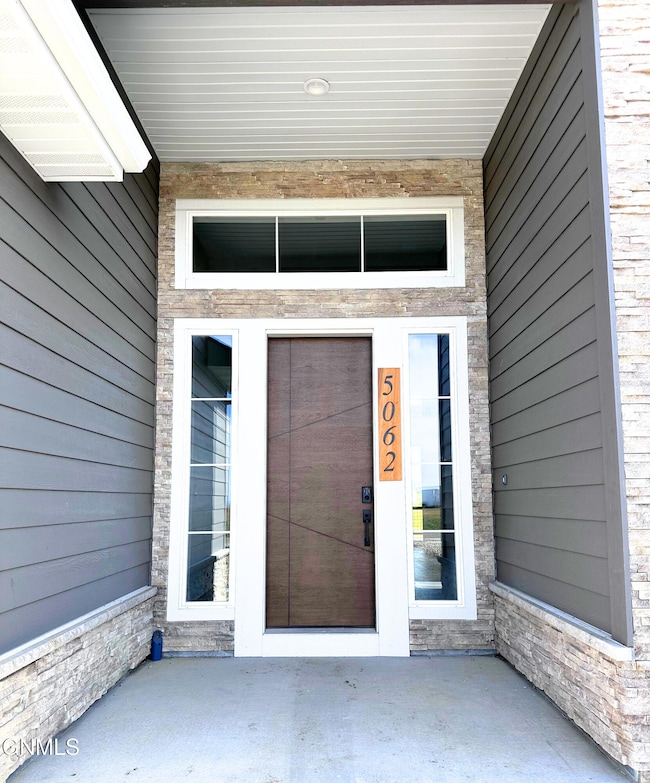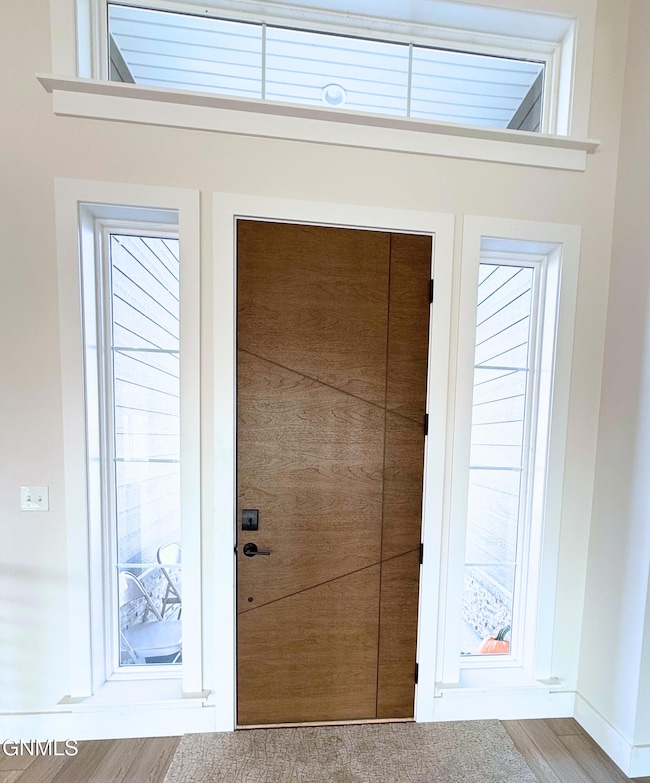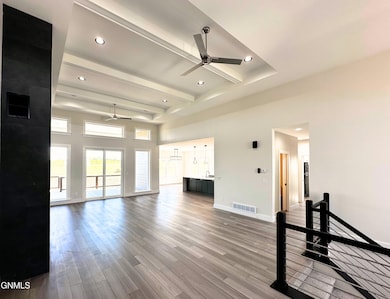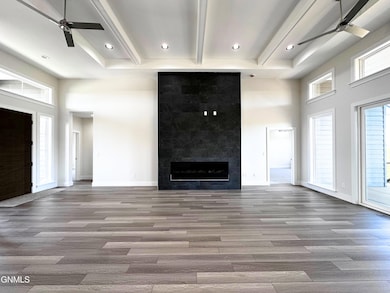
5062 Arrowhead Place Williston, ND 58801
Estimated payment $6,865/month
Highlights
- New Construction
- Deck
- Vaulted Ceiling
- 2.79 Acre Lot
- Freestanding Bathtub
- Main Floor Primary Bedroom
About This Home
DREAM HOME! Lakeside Builders, New construction home boasting all the 'I WANTs'! So many upgrades! Soaring 13' ceilings greet you at the entry, dramatic fireplace in the living room, 5 bedrooms, 3 with ensuite baths. Gourmet kitchen, waterfall quartz counters on the island, chefs pantry with built in cabinets, coffee bar, extra fridge. Mudroom with half bath off back entry. 18 x 14 covered maintenance free deck off main, concrete patio on lower level. Professionally designed, this home has terrific natural light and prairie views! Principal bedroom suite is fabulous with heated floors, freestanding tub, custom tiled shower and enormous closet connected to the main floor laundry room. Walk out basement features huge rec room with wet bar, 'camo' pattern glass tile and floating shelves, flex room/possible theatre room, second laundry room. All the bedrooms have abundant closet space. 1110 sq ft oversized fully finished insulated garage with floor drains and RV plug on exterior. All located within 10 minutes of Williston, and approximately 15 minutes to Lake Sakakawea on 2.89 hydroseeded rolling acres. 1 year wall to wall Home Warranty Included.
Home Details
Home Type
- Single Family
Est. Annual Taxes
- $2,891
Year Built
- Built in 2025 | New Construction
Lot Details
- 2.79 Acre Lot
- Property fronts a private road
- Irregular Lot
- Lot Has A Rolling Slope
HOA Fees
- $42 Monthly HOA Fees
Parking
- 3 Car Garage
- Front Facing Garage
Home Design
- Asphalt Roof
- Concrete Perimeter Foundation
- HardiePlank Type
- Stone
Interior Spaces
- 2-Story Property
- Wet Bar
- Vaulted Ceiling
- Ceiling Fan
- Mud Room
- Living Room with Fireplace
- Fire and Smoke Detector
Kitchen
- Double Oven
- Cooktop with Range Hood
- Microwave
- Dishwasher
Flooring
- Carpet
- Tile
- Vinyl
Bedrooms and Bathrooms
- 5 Bedrooms
- Primary Bedroom on Main
- Walk-In Closet
- Freestanding Bathtub
- Soaking Tub
Laundry
- Laundry Room
- Laundry on main level
Finished Basement
- Walk-Out Basement
- Basement Fills Entire Space Under The House
- Sump Pump
Outdoor Features
- Deck
- Patio
Utilities
- Forced Air Heating and Cooling System
- Heating System Uses Propane
- Rural Water
- Septic Tank
Community Details
- Association fees include common area maintenance, maintenance structure
- Wilder Ridge Subdivision
Listing and Financial Details
- Assessor Parcel Number 39-154-00-41-04-050
Map
Home Values in the Area
Average Home Value in this Area
Tax History
| Year | Tax Paid | Tax Assessment Tax Assessment Total Assessment is a certain percentage of the fair market value that is determined by local assessors to be the total taxable value of land and additions on the property. | Land | Improvement |
|---|---|---|---|---|
| 2024 | $2,746 | $219,155 | $56,505 | $162,650 |
| 2023 | $369 | $12,420 | $12,420 | $0 |
| 2022 | $171 | $12,420 | $12,420 | $0 |
| 2021 | $171 | $12,420 | $12,420 | $0 |
| 2020 | $157 | $12,400 | $12,400 | $0 |
| 2019 | $162 | $12,400 | $12,400 | $0 |
| 2018 | $139 | $11,550 | $11,550 | $0 |
| 2017 | $148 | $13,750 | $13,750 | $0 |
| 2016 | $135 | $13,750 | $13,750 | $0 |
Property History
| Date | Event | Price | List to Sale | Price per Sq Ft |
|---|---|---|---|---|
| 09/12/2025 09/12/25 | For Sale | $1,250,000 | -- | $284 / Sq Ft |
About the Listing Agent

Let's start with YOU. You need a Trusted Professional in the local Williston, ND (Williams County) market to assist you with the purchase or sale of your 1st home? Your 10th home? An investment property? You want someone who will do the groundwork, do their homework, give you their honest, unbiased opinion. You want someone who is in this business Full Time, not just as a sideline. You want someone who answers their phone and will call you back when they say they will. An Agent that
Carla's Other Listings
Source: Bismarck Mandan Board of REALTORS®
MLS Number: 4021770
APN: 39-154-00-41-04-050
- 4802 Southview Dr
- 14044 48th St NW
- 14044 49th St NW
- 14006 Prairie Ln
- 14025 Lakeview Dr
- 5418 Sunset Blvd
- Tbd Highway 2 & 85 West Hwy W
- 0000 45th St NW
- 14162 45th St NW
- TBD 32nd Ave W
- 2308 W Front St
- 1815 36th Ave W
- Tbd 36th Ave W
- 1809 36th Ave W
- Lot 1 Reiger Dr
- Tbd Reiger Dr
- 505 17th Ave W
- 1414 6th St W
- 3103 44th Ave W
- 904 5th St W
- 3709 7th St W
- 3710 26th St W
- 1535B 19th Ave W
- 3001 Harvest Hills Dr
- 1321 11th St W
- 3024 Sleepy Ridge Ave
- 2829 27th St W
- 3017 31st Ave W
- 522 5th St W Unit 1
- 2710 24th Ave W
- 2120-2220 29th St W
- 2706-2820 17th Ave W
- 301 2nd St W
- 700 E Highland Dr
- 1418 42nd St W
- 3315 2nd Ave E
- 206 32nd St E
- 2600 University Ave
- 3108 3rd Ave E
- 208 34th St E
