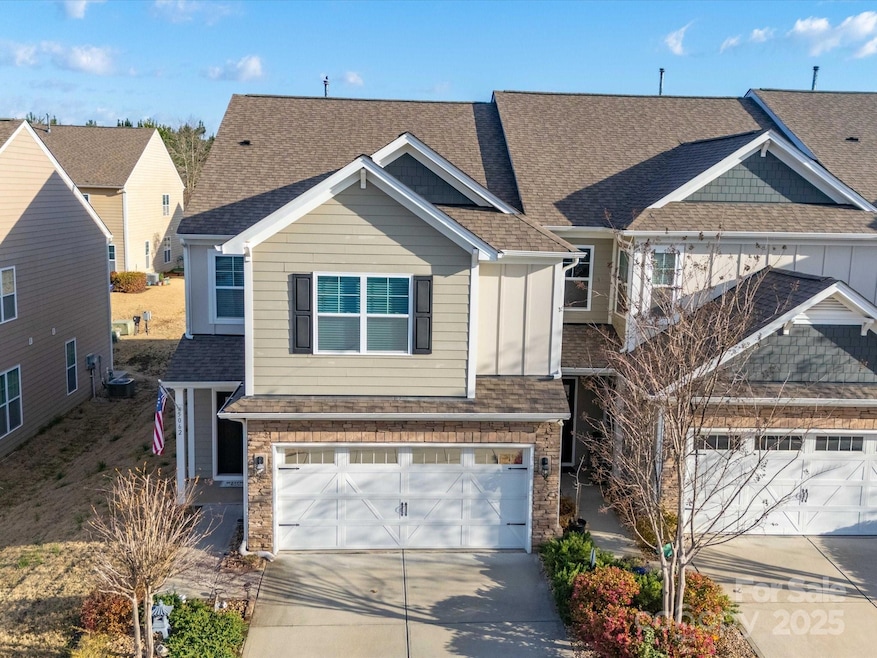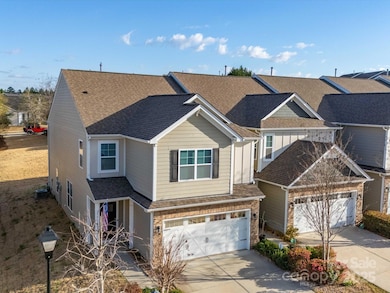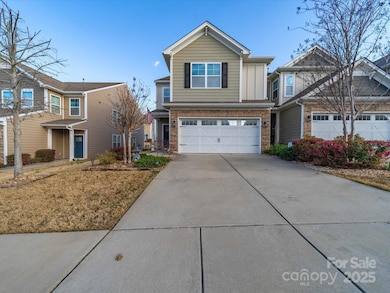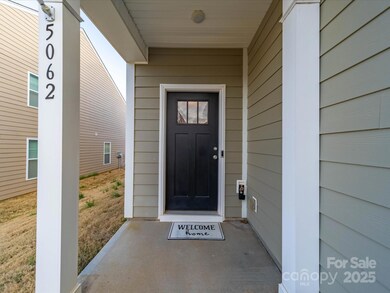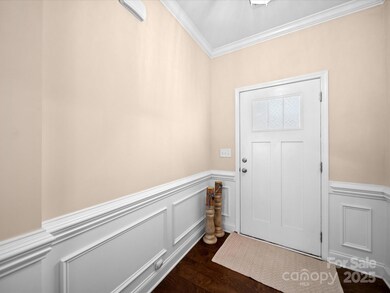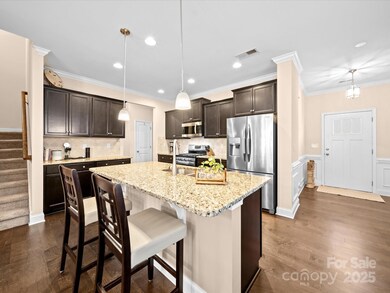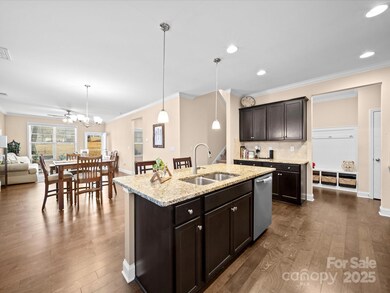
5062 Gribble Ln Lancaster, SC 29720
Indian Land NeighborhoodEstimated payment $2,732/month
Highlights
- Fitness Center
- Open Floorplan
- Pond
- Van Wyck Elementary School Rated A-
- Clubhouse
- Wood Flooring
About This Home
Beautiful End Unit Townhome in Walnut Creek. This spacious open floor plan features tons of natural light, hardwood floors on the first-floor main areas and a guest suite on the main level. The kitchen has granite counter tops, lots of cabinet space, a large island, stainless steel appliances, a gas stove & a fabulous walk-in pantry. It opens to the dining area & the family room. There is a wonderful drop zone right inside the garage door for the ease of everyday living. Upstairs has a huge owner's suite, a large private bath & a walk-in closet. The loft gives room for a bonus area or office. The 2 secondary bedrooms are both nicely sized & 1 has a large walk-in closet.Lawn maintenance is included in the HOA. The resort style amenities in this neighborhood are unbelievable, including recreation fields, a clubhouse, fitness center, 2 pools, a playground, tennis courts & walking trails. The end unit location provides extra privacy & space.
Open House Schedule
-
Saturday, May 17, 202511:00 am to 1:00 pm5/17/2025 11:00:00 AM +00:005/17/2025 1:00:00 PM +00:00Add to Calendar
Townhouse Details
Home Type
- Townhome
Est. Annual Taxes
- $2,595
Year Built
- Built in 2018
Lot Details
- Lot Dimensions are 31x90x31x90
- End Unit
HOA Fees
- $270 Monthly HOA Fees
Parking
- 2 Car Attached Garage
- Electric Vehicle Home Charger
- Driveway
- 2 Open Parking Spaces
Home Design
- Slab Foundation
- Composition Roof
- Stone Veneer
Interior Spaces
- 2-Story Property
- Open Floorplan
- Ceiling Fan
- Pull Down Stairs to Attic
- Electric Dryer Hookup
Kitchen
- Gas Oven
- Gas Range
- Microwave
- Plumbed For Ice Maker
- Dishwasher
- Kitchen Island
- Disposal
Flooring
- Wood
- Tile
Bedrooms and Bathrooms
- Walk-In Closet
- 3 Full Bathrooms
- Garden Bath
Outdoor Features
- Pond
- Patio
- Rear Porch
Schools
- Van Wyck Elementary School
- Indian Land Middle School
- Indian Land High School
Utilities
- Forced Air Heating and Cooling System
- Heating System Uses Natural Gas
- Electric Water Heater
- Cable TV Available
Listing and Financial Details
- Assessor Parcel Number 0015J-0G-020.00
Community Details
Overview
- Hawthorne Management Association, Phone Number (704) 377-0114
- Built by DR Horton
- Walnut Creek Subdivision, Linville A Floorplan
- Mandatory home owners association
Amenities
- Clubhouse
Recreation
- Tennis Courts
- Recreation Facilities
- Community Playground
- Fitness Center
- Community Pool
- Trails
Map
Home Values in the Area
Average Home Value in this Area
Tax History
| Year | Tax Paid | Tax Assessment Tax Assessment Total Assessment is a certain percentage of the fair market value that is determined by local assessors to be the total taxable value of land and additions on the property. | Land | Improvement |
|---|---|---|---|---|
| 2024 | $2,595 | $10,652 | $1,200 | $9,452 |
| 2023 | $2,504 | $10,652 | $1,200 | $9,452 |
| 2022 | $2,440 | $10,652 | $1,200 | $9,452 |
| 2021 | $2,406 | $10,652 | $1,200 | $9,452 |
| 2020 | $2,297 | $9,636 | $1,200 | $8,436 |
| 2019 | $3,260 | $9,636 | $1,200 | $8,436 |
| 2018 | $208 | $642 | $642 | $0 |
| 2017 | $863 | $0 | $0 | $0 |
| 2016 | $0 | $0 | $0 | $0 |
Property History
| Date | Event | Price | Change | Sq Ft Price |
|---|---|---|---|---|
| 05/16/2025 05/16/25 | For Sale | $405,000 | -- | $166 / Sq Ft |
Purchase History
| Date | Type | Sale Price | Title Company |
|---|---|---|---|
| Quit Claim Deed | -- | None Listed On Document | |
| Limited Warranty Deed | $246,845 | Dhi Title |
Mortgage History
| Date | Status | Loan Amount | Loan Type |
|---|---|---|---|
| Previous Owner | $234,500 | New Conventional | |
| Previous Owner | $234,502 | New Conventional |
Similar Homes in Lancaster, SC
Source: Canopy MLS (Canopy Realtor® Association)
MLS Number: 4258008
APN: 0015J-0G-020.00
- 5063 Gribble Ln
- 919 Pennington Dr
- 4013 Highgate Ln Unit 2B-78
- 1062 Baldwin Dr
- 6113 Russo Ct
- 6176 Russo Ct
- 7127 Chrysanthemum Rd
- 3251 Split Rail Ln
- 6563 Kinder Ln
- 7456 Hartsfield Dr
- 7200 Irongate Dr
- 527 Livingston Dr
- 7416 Hartsfield Dr
- 7112 Irongate Dr
- 7150 Irongate Dr
- 7039 Chrysanthemum Rd
- 7391 Twelve Mile Creek Rd
- 001 Charlotte Hwy Unit 1
- 1766 Loggerhead Dr
- 6008 Candlestick Ln
