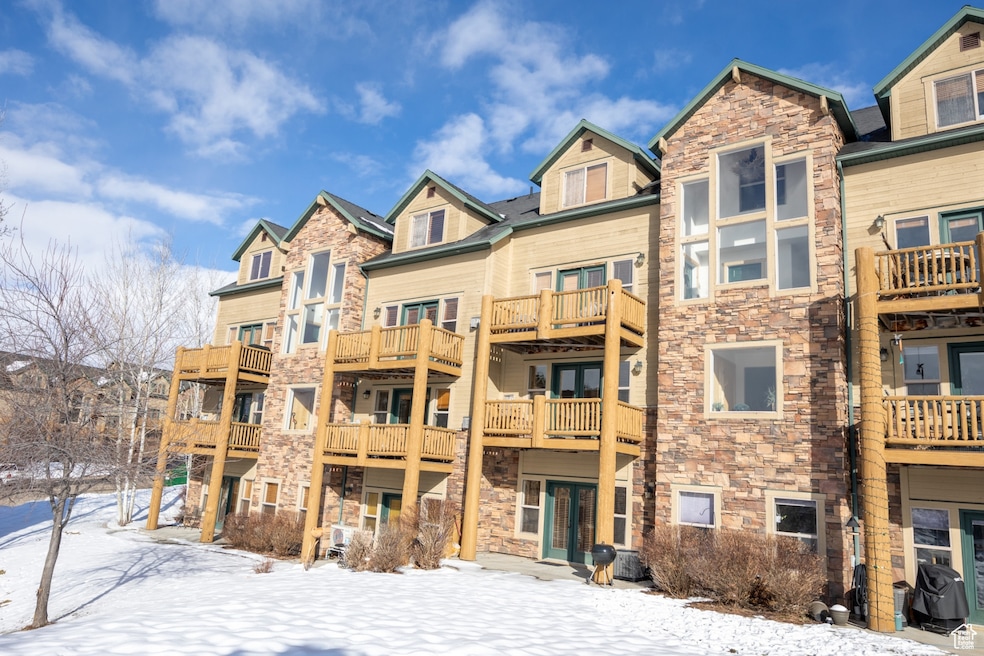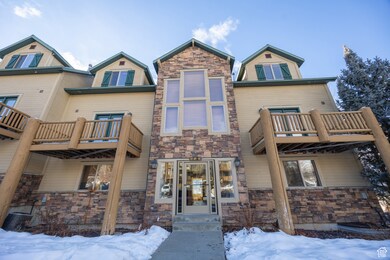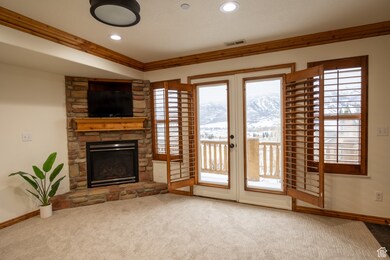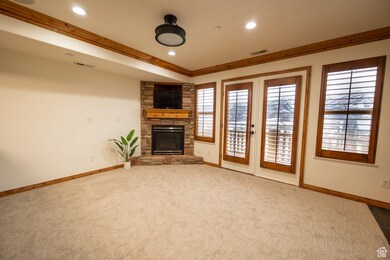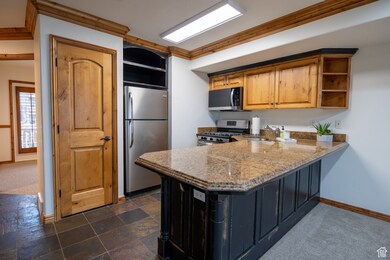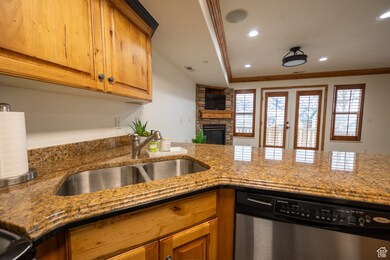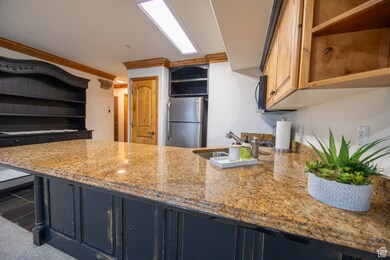
Estimated payment $3,393/month
Highlights
- Hot Property
- Heated Pool and Spa
- Clubhouse
- Valley Elementary School Rated A-
- Lake View
- Vaulted Ceiling
About This Home
Fabulous 2-Bed Condo in Eden. Nestled in the serene beauty of Eden, Utah, this two-bedroom condo in Moose Hollow offers breathtaking views from two private balconies, with a prime location near ski resorts, Pineview Reservoir, and a golf course. Perfect as a primary residence or a nightly rental, this home features new carpets, paint, and light fixtures. Enjoy fantastic amenities, including a swimming pool, volleyball court, gym, game room, and hot tubs. Whether you're seeking a peaceful retreat or a lucrative investment (perfect for nightly or long-term rentals), this condo offers the ideal blend of comfort, convenience, and outdoor recreation.
Listing Agent
Berkshire Hathaway HomeServices Utah Properties (Saddleview) License #7460129 Listed on: 01/03/2025

Property Details
Home Type
- Condominium
Est. Annual Taxes
- $2,765
Year Built
- Built in 2005
Lot Details
- Landscaped
- Sprinkler System
HOA Fees
- $504 Monthly HOA Fees
Property Views
- Lake
- Mountain
- Valley
Home Design
- Stone Siding
- Log Siding
- Asphalt
- Stucco
Interior Spaces
- 1,092 Sq Ft Home
- 2-Story Property
- Vaulted Ceiling
- Self Contained Fireplace Unit Or Insert
- Gas Log Fireplace
- Double Pane Windows
- Plantation Shutters
- Entrance Foyer
Kitchen
- Gas Range
- Free-Standing Range
- Range Hood
- Microwave
- Granite Countertops
- Disposal
Flooring
- Carpet
- Slate Flooring
Bedrooms and Bathrooms
- 2 Bedrooms | 1 Main Level Bedroom
- Walk-In Closet
- 2 Full Bathrooms
Laundry
- Dryer
- Washer
Parking
- 2 Parking Spaces
- 2 Open Parking Spaces
Pool
- Heated Pool and Spa
- Heated In Ground Pool
- Fence Around Pool
Outdoor Features
- Balcony
Schools
- Valley Elementary School
- Snowcrest Middle School
- Weber High School
Utilities
- Forced Air Heating and Cooling System
- Natural Gas Connected
- Sewer Paid
Listing and Financial Details
- Assessor Parcel Number 22-231-0009
Community Details
Overview
- Association fees include insurance, sewer, trash, water
- Peak 2 Peak Management Association, Phone Number (801) 745-2009
- Moose Hollow Subdivision
Amenities
- Community Barbecue Grill
- Picnic Area
- Sauna
- Clubhouse
Recreation
- Community Pool
- Snow Removal
Pet Policy
- Pets Allowed
Map
Home Values in the Area
Average Home Value in this Area
Tax History
| Year | Tax Paid | Tax Assessment Tax Assessment Total Assessment is a certain percentage of the fair market value that is determined by local assessors to be the total taxable value of land and additions on the property. | Land | Improvement |
|---|---|---|---|---|
| 2024 | $2,765 | $526,000 | $170,000 | $356,000 |
| 2023 | $2,689 | $505,000 | $150,000 | $355,000 |
| 2022 | $2,521 | $482,000 | $150,000 | $332,000 |
| 2021 | $1,940 | $343,000 | $100,000 | $243,000 |
| 2020 | $3,054 | $274,000 | $70,000 | $204,000 |
| 2019 | $2,669 | $229,000 | $65,000 | $164,000 |
| 2018 | $2,842 | $234,000 | $65,000 | $169,000 |
| 2017 | $2,354 | $189,000 | $60,000 | $129,000 |
| 2016 | $2,082 | $164,566 | $60,000 | $104,566 |
| 2015 | $2,041 | $159,566 | $55,000 | $104,566 |
| 2014 | $2,087 | $159,566 | $55,000 | $104,566 |
Property History
| Date | Event | Price | Change | Sq Ft Price |
|---|---|---|---|---|
| 07/01/2025 07/01/25 | For Sale | $480,000 | 0.0% | $440 / Sq Ft |
| 06/30/2025 06/30/25 | Off Market | -- | -- | -- |
| 01/21/2025 01/21/25 | Price Changed | $480,000 | -11.1% | $440 / Sq Ft |
| 01/03/2025 01/03/25 | For Sale | $540,000 | -- | $495 / Sq Ft |
Purchase History
| Date | Type | Sale Price | Title Company |
|---|---|---|---|
| Trustee Deed | -- | None Available | |
| Warranty Deed | -- | Metro National Title Ogden |
Mortgage History
| Date | Status | Loan Amount | Loan Type |
|---|---|---|---|
| Previous Owner | $27,500 | Credit Line Revolving | |
| Previous Owner | $27,500 | Credit Line Revolving | |
| Previous Owner | $164,967 | Unknown | |
| Previous Owner | $220,000 | New Conventional |
About the Listing Agent
Jen's Other Listings
Source: UtahRealEstate.com
MLS Number: 2056548
APN: 22-231-0009
- 5063 E Lakeview Dr Unit 1001
- 5060 E Lakeview Dr Unit 1109
- 5060 E Lakeview Dr Unit 1108
- 3562 N Fox Run Dr Unit 402
- 3562 N Fox Run Dr Unit 406
- 3521 N Moosehollow Dr Unit 1202
- 3521 N Fox Run Unit 812
- 3521 N Fox Run Unit 811
- 3598 N Huntsman Pth Unit 509
- 5161 Moosehollow Dr Unit 101
- 3615 N Wolf Dr Unit 804
- 3615 N Wolf Lodge Dr Unit 211
- 3615 N Wolf Dr Unit 608
- 3612 N Huntsman Pth
- 3631 N Huntsman Pth Unit C106
- 5211 E Moose Hollow Dr Unit 302
- 3543 N Creekside Way
- 3543 N Creekside Way Unit 63
- 3480 N 5100 E
- 3547 N Creekside Way
- 3524 N Fox Run
- 4770 E 2650 N Unit B
- 4770 E 2650 N Unit A
- 4736 E 2650 N
- 1454 N Fowler Ave
- 495 E 2650 N Unit 2
- 624 E 1700 N
- 816 N Jackson Ave
- 1463 N Madison Ave
- 819 E 760 N
- 1750 N 400 E
- 200 E 2300 N
- 985 1st St
- 674 E 675 N
- 674 E 675 N Unit 3
- 674 E 675 N Unit 1
- 270 E 1850 N
- 1800 Old Canyon Rd
- 111 E 2250 N
- 1337 Cross St
