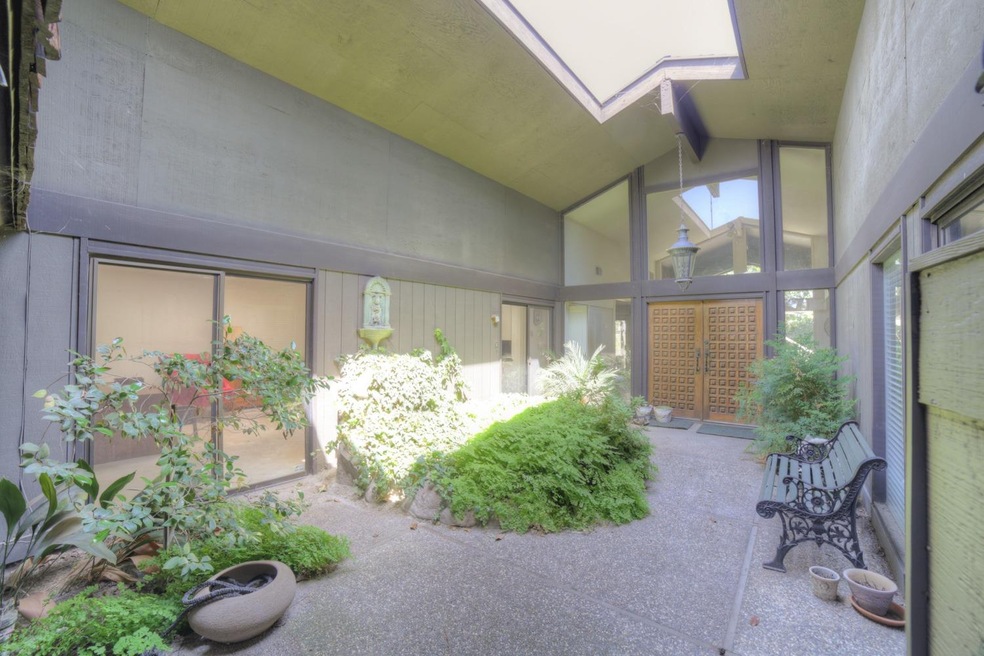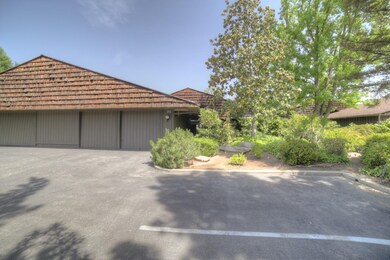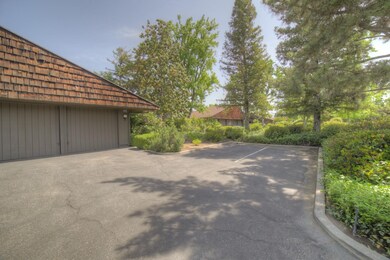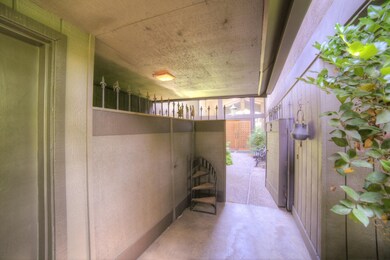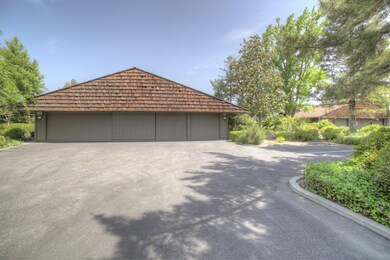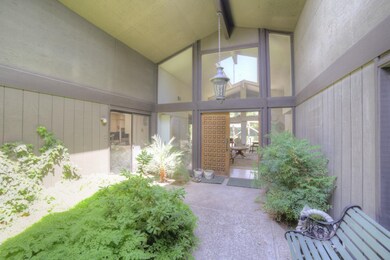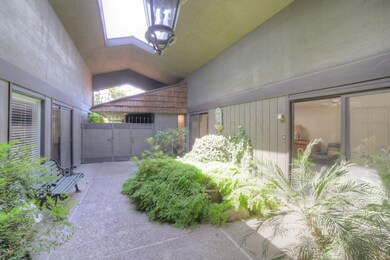
5063 N Van Ness Blvd Fresno, CA 93711
Van Ness Extension NeighborhoodEstimated Value: $434,000 - $508,000
Highlights
- In Ground Pool
- Fruit Trees
- 3 Fireplaces
- Midcentury Modern Architecture
- Clubhouse
- Great Room
About This Home
As of August 2020Welcome to 5063 N Van Ness Blvd, a large 2-bedroom 2.5 bath home located in one of the most well respected and desired neighborhoods, Casitas Van Ness, in North West Fresno. As you enter Casitas Van Ness, you can't help but notice its beautifully well-kept landscape and its serenity. A gated courtyard garden leads you to the large front double doors of the condo. The living room features enormous windows, vaulted ceilings and a beautiful fireplace. Both bedrooms feature custom fireplaces that add a touch of elegance to this condo. The charming backyard features a covered patio and a built-in spa. In order to make this home exceptional, it will require a little TLC.
Last Agent to Sell the Property
Paramount Properties License #01795569 Listed on: 05/11/2020
Property Details
Home Type
- Condominium
Est. Annual Taxes
- $4,937
Year Built
- Built in 1977
Lot Details
- Fenced Yard
- Mature Landscaping
- Backyard Sprinklers
- Fruit Trees
HOA Fees
- $450 Monthly HOA Fees
Home Design
- Midcentury Modern Architecture
- Concrete Foundation
- Composition Roof
- Wood Siding
Interior Spaces
- 2,272 Sq Ft Home
- 1-Story Property
- 3 Fireplaces
- Fireplace Features Masonry
- Double Pane Windows
- Great Room
- Family Room
- Formal Dining Room
Kitchen
- Dishwasher
- Disposal
Flooring
- Carpet
- Tile
Bedrooms and Bathrooms
- 2 Bedrooms
- 2.5 Bathrooms
- Bathtub with Shower
- Separate Shower
Laundry
- Laundry in Utility Room
- Gas Dryer Hookup
Pool
- In Ground Pool
- Fence Around Pool
- Gunite Pool
Additional Features
- Covered patio or porch
- Central Heating and Cooling System
Community Details
Recreation
- Tennis Courts
- Community Pool
- Community Spa
Additional Features
- Clubhouse
Ownership History
Purchase Details
Purchase Details
Home Financials for this Owner
Home Financials are based on the most recent Mortgage that was taken out on this home.Purchase Details
Purchase Details
Home Financials for this Owner
Home Financials are based on the most recent Mortgage that was taken out on this home.Similar Homes in Fresno, CA
Home Values in the Area
Average Home Value in this Area
Purchase History
| Date | Buyer | Sale Price | Title Company |
|---|---|---|---|
| Vanhorn Scott John | -- | None Listed On Document | |
| Vanhorn Scott John | $250,000 | Fidelity National Title Co | |
| Frye R Berson | $175,000 | First American Title Ins Co |
Mortgage History
| Date | Status | Borrower | Loan Amount |
|---|---|---|---|
| Previous Owner | Vanhorn Scott John | $210,000 | |
| Previous Owner | Frye R Berson | $100,000 |
Property History
| Date | Event | Price | Change | Sq Ft Price |
|---|---|---|---|---|
| 08/19/2020 08/19/20 | Sold | $250,000 | 0.0% | $110 / Sq Ft |
| 07/27/2020 07/27/20 | Pending | -- | -- | -- |
| 05/11/2020 05/11/20 | For Sale | $250,000 | -- | $110 / Sq Ft |
Tax History Compared to Growth
Tax History
| Year | Tax Paid | Tax Assessment Tax Assessment Total Assessment is a certain percentage of the fair market value that is determined by local assessors to be the total taxable value of land and additions on the property. | Land | Improvement |
|---|---|---|---|---|
| 2023 | $4,937 | $387,600 | $96,900 | $290,700 |
| 2022 | $3,276 | $255,000 | $76,500 | $178,500 |
| 2021 | $3,186 | $250,000 | $75,000 | $175,000 |
| 2020 | $3,017 | $235,282 | $37,997 | $197,285 |
| 2019 | $2,901 | $230,669 | $37,252 | $193,417 |
| 2018 | $2,838 | $226,147 | $36,522 | $189,625 |
| 2017 | $2,702 | $221,713 | $35,806 | $185,907 |
| 2016 | $2,611 | $217,366 | $35,104 | $182,262 |
| 2015 | $2,570 | $214,102 | $34,577 | $179,525 |
| 2014 | $2,520 | $209,909 | $33,900 | $176,009 |
Agents Affiliated with this Home
-
Kyle Hoff
K
Seller's Agent in 2020
Kyle Hoff
Paramount Properties
(559) 293-4962
2 in this area
41 Total Sales
-
Kyle Wilkins

Buyer's Agent in 2020
Kyle Wilkins
Universal Realty Services, Inc
(559) 285-4841
3 in this area
109 Total Sales
Map
Source: Fresno MLS
MLS Number: 541557
APN: 415-530-20
- 4912 N Holt Ave Unit 101
- 4936 N Holt Ave Unit 101
- 4960 N Holt Ave Unit 101
- 2576 W Fairmont Ave Unit 101
- 2001 W Fairmont Ave
- 4839 N Hulbert Ave
- 4837 N Hulbert Ave
- 4969 N Holt Ave Unit 103
- 4979 N Holt Ave Unit 204
- 4880 N Hulbert Ave Unit 101
- 5385 N Van Ness Blvd
- 5229 N Forkner Ave
- 2589 W Barstow Ave
- 2729 W Fairmont Ave Unit 204
- 4776 N Holt Ave
- 1866 W Santa Ana Ave Unit 101
- 2739 W San Ramon Ave
- 4908 N Sequoia Ave Unit 102
- 5088 N Forkner Ave
- 2819 W Fairmont Ave Unit 102
- 5063 N Van Ness Blvd
- 5065 N Van Ness Blvd
- 5067 N Van Ness Blvd
- 5059 N Van Ness Blvd
- 2457 W Scott Ave
- 5033 N Van Ness Blvd Unit 5C
- 5037 N Van Ness Blvd
- 5071 N Van Ness Blvd Unit 24B
- 2439 W Scott Ave
- 5035 N Van Ness Blvd
- 5069 N Van Ness Blvd
- 2475 W Scott Ave
- 5031 N Van Ness Blvd
- 5029 N Van Ness Blvd Unit 3C
- 5039 N Van Ness Blvd
- 5055 N Van Ness Blvd
- 5027 N Van Ness Blvd Unit 2B
- 5041 N Van Ness Blvd
- 5043 N Van Ness Blvd
- 5053 N Van Ness Blvd
