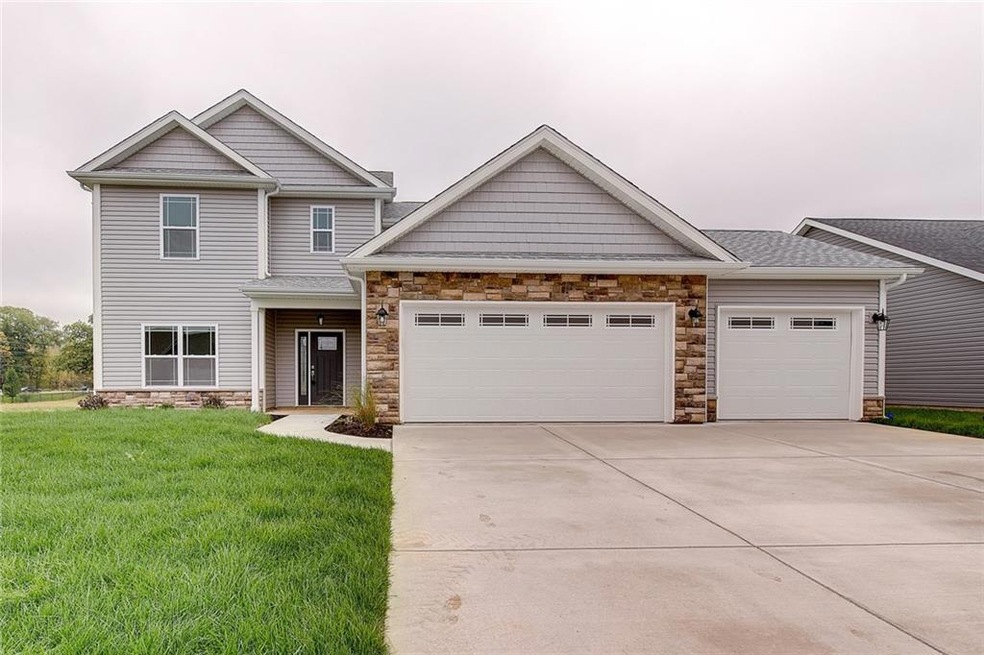
5063 Sage St La Fayette, IN 47909
Highlights
- Vaulted Ceiling
- Formal Dining Room
- Walk-In Closet
- Traditional Architecture
- 3 Car Attached Garage
- High-Efficiency Water Heater
About This Home
As of July 2021Absolutely beautiful 4 bedroom, 3 full bath, 2182 square foot home at Butler Meadows. First floor guest suite offers versatility and convenience. Stainless appliances, granite counters, island, and pantry in the kitchen. Wonderful master suite with private adjoining bathroom, double sinks, and large walk-in closet. Gas log fireplace, custom tile, wrought iron spindle staircase, Home office, upstairs loft, and an attached 3 car garage! This new Sterling Home offers the space, flexibility, and luxury details you want...at an affordable price! Convenient south Lafayette location, walking distance to McCutcheon. USDA 100% Financing!
Last Agent to Sell the Property
Becky Johnson
RE/MAX At The Crossing Listed on: 06/27/2017

Home Details
Home Type
- Single Family
Est. Annual Taxes
- $12
Year Built
- Built in 2017
Lot Details
- 7,500 Sq Ft Lot
HOA Fees
- $21 Monthly HOA Fees
Parking
- 3 Car Attached Garage
Home Design
- Traditional Architecture
- Slab Foundation
- Poured Concrete
- Cedar
- Vinyl Construction Material
Interior Spaces
- 2-Story Property
- Vaulted Ceiling
- Paddle Fans
- Window Screens
- Living Room with Fireplace
- Formal Dining Room
- Carpet
- Pull Down Stairs to Attic
Kitchen
- Gas Oven
- Microwave
- Ice Maker
- Dishwasher
Bedrooms and Bathrooms
- 4 Bedrooms
- Walk-In Closet
Eco-Friendly Details
- Energy-Efficient Insulation
- Energy-Efficient Doors
Utilities
- Forced Air Heating System
- High-Efficiency Water Heater
Community Details
- Butler Meadows Subdivision
- Property managed by Butler Meadows
Listing and Financial Details
- Tax Lot 69
- Assessor Parcel Number 791120127040000030
Ownership History
Purchase Details
Home Financials for this Owner
Home Financials are based on the most recent Mortgage that was taken out on this home.Purchase Details
Home Financials for this Owner
Home Financials are based on the most recent Mortgage that was taken out on this home.Purchase Details
Home Financials for this Owner
Home Financials are based on the most recent Mortgage that was taken out on this home.Similar Home in La Fayette, IN
Home Values in the Area
Average Home Value in this Area
Purchase History
| Date | Type | Sale Price | Title Company |
|---|---|---|---|
| Warranty Deed | $309,900 | Columbia Title | |
| Warranty Deed | -- | Columbia Title | |
| Deed | -- | Columbia Title |
Mortgage History
| Date | Status | Loan Amount | Loan Type |
|---|---|---|---|
| Open | $294,405 | New Conventional | |
| Closed | $294,405 | New Conventional | |
| Previous Owner | $259,461 | VA | |
| Previous Owner | $198,000 | New Conventional |
Property History
| Date | Event | Price | Change | Sq Ft Price |
|---|---|---|---|---|
| 07/23/2021 07/23/21 | Sold | $309,900 | +1.6% | $139 / Sq Ft |
| 06/14/2021 06/14/21 | Pending | -- | -- | -- |
| 06/11/2021 06/11/21 | For Sale | $304,900 | +20.0% | $136 / Sq Ft |
| 06/14/2018 06/14/18 | Sold | $254,000 | -0.4% | $116 / Sq Ft |
| 04/19/2018 04/19/18 | Price Changed | $254,900 | +4.1% | $117 / Sq Ft |
| 04/18/2018 04/18/18 | Pending | -- | -- | -- |
| 01/30/2018 01/30/18 | Price Changed | $244,900 | -1.9% | $112 / Sq Ft |
| 01/22/2018 01/22/18 | Price Changed | $249,600 | -0.1% | $114 / Sq Ft |
| 06/27/2017 06/27/17 | For Sale | $249,900 | -- | $115 / Sq Ft |
Tax History Compared to Growth
Tax History
| Year | Tax Paid | Tax Assessment Tax Assessment Total Assessment is a certain percentage of the fair market value that is determined by local assessors to be the total taxable value of land and additions on the property. | Land | Improvement |
|---|---|---|---|---|
| 2024 | $2,083 | $303,800 | $36,000 | $267,800 |
| 2023 | $2,083 | $290,100 | $36,000 | $254,100 |
| 2022 | $1,791 | $250,800 | $36,000 | $214,800 |
| 2021 | $1,542 | $221,400 | $36,000 | $185,400 |
| 2020 | $1,375 | $205,200 | $36,000 | $169,200 |
| 2019 | $1,218 | $195,100 | $36,000 | $159,100 |
| 2018 | $1,147 | $184,700 | $36,000 | $148,700 |
| 2017 | $12 | $800 | $800 | $0 |
| 2016 | $12 | $800 | $800 | $0 |
| 2014 | $11 | $800 | $800 | $0 |
| 2013 | -- | $0 | $0 | $0 |
Agents Affiliated with this Home
-
Lauren Alexander
L
Seller's Agent in 2021
Lauren Alexander
Keller Williams Lafayette
293 Total Sales
-
Tyler Nunnally

Buyer's Agent in 2021
Tyler Nunnally
The Real Estate Agency
(765) 404-5319
116 Total Sales
-

Seller's Agent in 2018
Becky Johnson
RE/MAX
(765) 250-7076
204 Total Sales
-
Non-BLC Member
N
Buyer's Agent in 2018
Non-BLC Member
MIBOR REALTOR® Association
(317) 956-1912
-
I
Buyer's Agent in 2018
IUO Non-BLC Member
Non-BLC Office
Map
Source: MIBOR Broker Listing Cooperative®
MLS Number: 21494686
APN: 79-11-20-127-040.000-030
- 5138 Indigo Ave
- 369 Indigo St
- 5012 Autumn Ln
- 603 West St
- 825 Red Oaks Ln
- 4442 Fiddlesticks Dr
- 127 Berwick Dr
- 4945 S 100 E
- 211 Mccutcheon Dr
- 214 Mccutcheon Dr
- 4819 Osprey Dr E
- 70 Mayflower Ct
- 4151 Stergen Dr
- 4103 Stergen Dr
- 4901 Chickadee Dr
- 953 Ravenstone Dr
- 4665 S 150 E
- 1644 Sandstone Ct W
- 710 Cardinal Dr
- 4691 Flagship Ln
