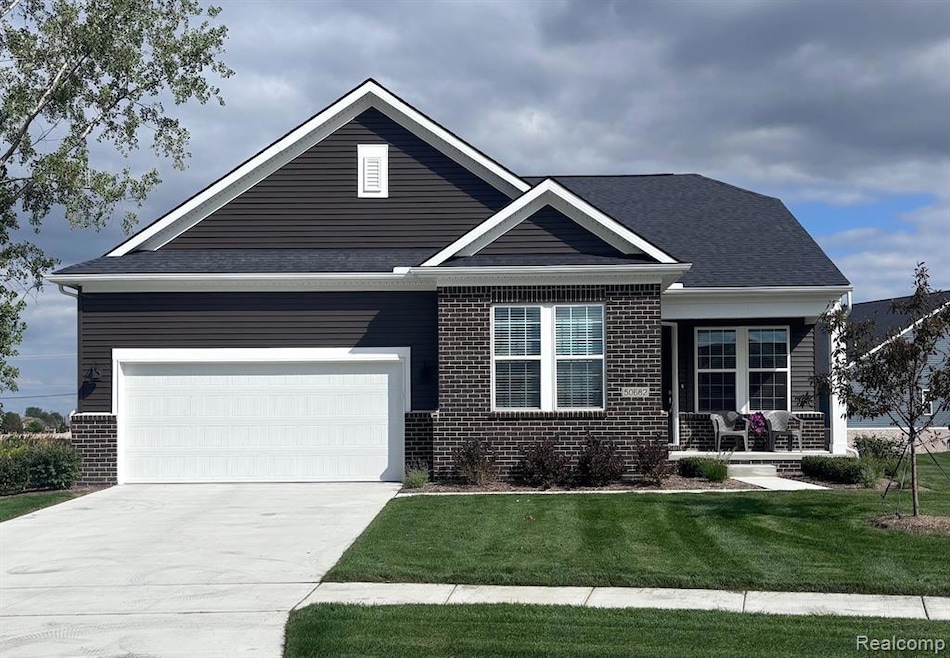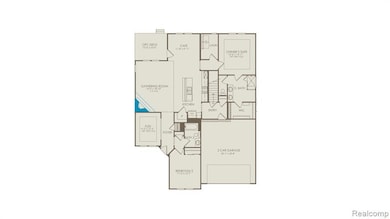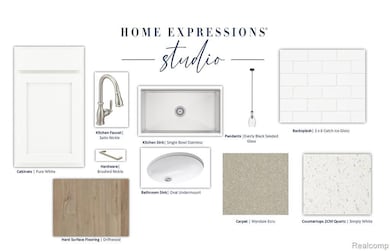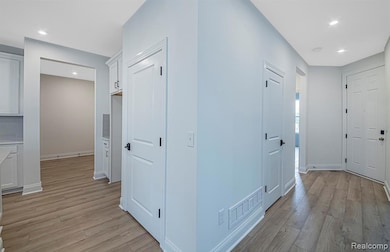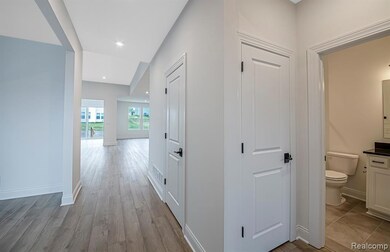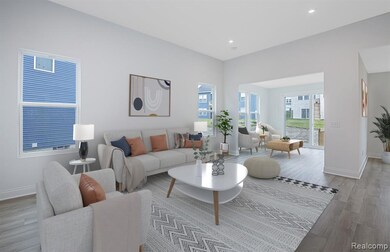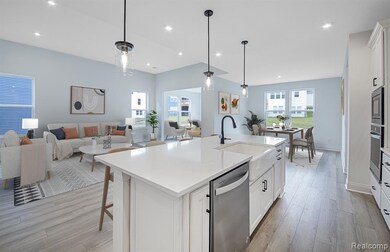50632 Crusader Dr Macomb, MI 48044
Estimated payment $2,973/month
Highlights
- New Construction
- Ranch Style House
- Stainless Steel Appliances
- Shawnee Elementary School Rated A-
- Covered Patio or Porch
- 2 Car Attached Garage
About This Home
Estimated move in May-July. Experience refined comfort in this stunning ranch home, where timeless cottage charm meets modern sophistication. The Alcott offers an open-concept design that flows effortlessly from the spacious gathering room, featuring a cozy and warm gas fireplace, to the large cafe/dinning area and gourmet kitchen, creating the perfect setting for both entertaining or relaxing evenings. Two generously sized bedrooms to ensure comfort for family and guests and a versatile flex room, perfect for a den or office space. Abundant natural light throughout elevates the sense of space and warmth. The owner's suite is a private retreat with a spa-inspired bathroom showcasing a tiled shower with built-in tiled bench, a private water closet, and an expansive walk-in closet. Additional conveniences include a large laundry room and an oversized basement with an egress window, offering endless possibilities for customization. Nestled in The Corners at Cherry Glen, located in the heart of Macomb, this home combines luxury with low-maintenance living. This includes AT&T internet, lawn care, snow removal and landscaping, this way you can focus on enjoying the lifestyle you deserve. Don't miss out and schedule your tour today and discover why The Alcott is the ultimate in elegant, easy living.
Listing Agent
Heather Shaffer
PH Relocation Services LLC License #6502390110 Listed on: 11/20/2025

Property Details
Home Type
- Condominium
Est. Annual Taxes
- $500
Year Built
- New Construction
HOA Fees
- $296 Monthly HOA Fees
Home Design
- Ranch Style House
- Brick Exterior Construction
- Poured Concrete
- Asphalt Roof
- Vinyl Construction Material
Interior Spaces
- 1,766 Sq Ft Home
- Gas Fireplace
- ENERGY STAR Qualified Windows
- Entrance Foyer
- Living Room with Fireplace
- Unfinished Basement
Kitchen
- Range Hood
- Microwave
- ENERGY STAR Qualified Dishwasher
- Stainless Steel Appliances
- Disposal
Bedrooms and Bathrooms
- 2 Bedrooms
- 2 Full Bathrooms
- Low Flow Plumbing Fixtures
Home Security
Parking
- 2 Car Attached Garage
- Driveway
Eco-Friendly Details
- Energy-Efficient HVAC
- Energy-Efficient Lighting
- Energy-Efficient Doors
- Moisture Control
- Ventilation
Utilities
- Forced Air Heating and Cooling System
- ENERGY STAR Qualified Air Conditioning
- Humidifier
- Heating system powered by renewable energy
- Vented Exhaust Fan
- Heating System Uses Natural Gas
- Programmable Thermostat
- Natural Gas Water Heater
- High Speed Internet
- Cable TV Available
Additional Features
- Covered Patio or Porch
- Sprinkler System
- Ground Level
Listing and Financial Details
- Home warranty included in the sale of the property
Community Details
Overview
- On-Site Maintenance
Pet Policy
- Pets Allowed
Additional Features
- Laundry Facilities
- Carbon Monoxide Detectors
Map
Home Values in the Area
Average Home Value in this Area
Tax History
| Year | Tax Paid | Tax Assessment Tax Assessment Total Assessment is a certain percentage of the fair market value that is determined by local assessors to be the total taxable value of land and additions on the property. | Land | Improvement |
|---|---|---|---|---|
| 2025 | $500 | $45,000 | $0 | $0 |
Property History
| Date | Event | Price | List to Sale | Price per Sq Ft |
|---|---|---|---|---|
| 11/20/2025 11/20/25 | For Sale | $499,990 | -- | $283 / Sq Ft |
Source: Realcomp
MLS Number: 20251055468
APN: 20-08-21-235-036
- 50635 Beckett Ct
- 50649 Crusader Dr
- 50617 Crusader Dr
- 50533 Crusader Dr
- 20352 Banbury Ct
- 20416 Banbury Ct
- 50682 Beckett Ct
- 20569 W Kilburn Dr
- 20473 W Kilburn Dr
- 20409 W Kilburn Dr
- 20488 W Kilburn Dr
- 51197 Blackhawk Ln
- 50100 Victoria Place
- 50247 Cheltenham Dr
- 20847 23 Mile Rd
- 50388 Nantwich Dr
- 46425 E Via Lucca Unit 12
- 19966 Comanche Dr
- 50315 Alden Dr
- 51843 Indian Pointe Dr
- 50262 Barrett Dr
- 48791 Fairmont Dr
- 20930 Lyon Dr
- 20918 Corey Dr
- 21489 Chadbury Ct
- 18188 Teresa Dr
- 48540 W Parc Cir
- 52165 Naugatuck Dr Unit Mike drobek
- 21675 Medallion Ct
- 53558 Champlain St
- 49477 Hummel Dr
- 48649 Arnold Dr
- 52520 North Ave
- 53823 Paul Wood Dr
- 23241 Yarrow Ave
- 20472 Columbia Dr Unit 173
- 49633 Hayes Rd
- 49421 Hayes Rd
- 16888 Glenmoor Blvd
- 15342 Amberfield Dr
