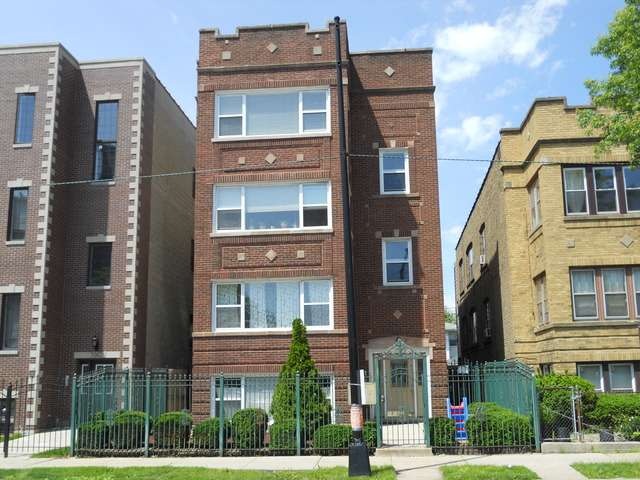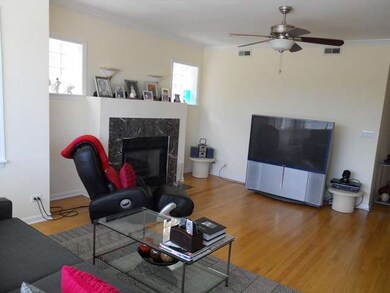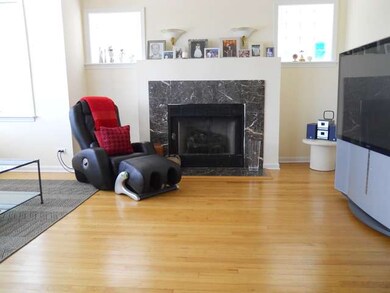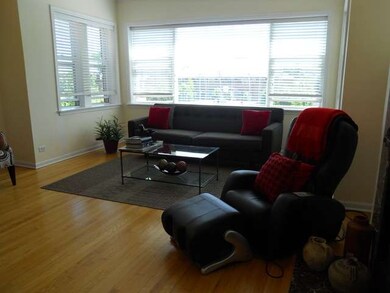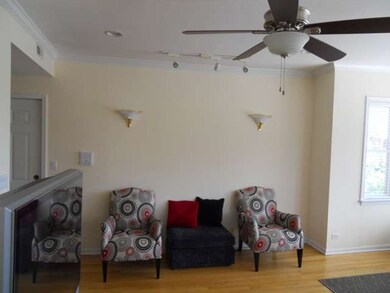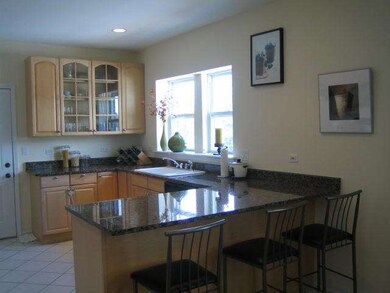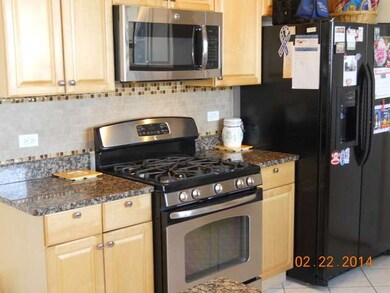
5064 N Kimball Ave Unit 4 Chicago, IL 60625
North Park NeighborhoodHighlights
- Wood Flooring
- Home Office
- Forced Air Heating and Cooling System
- Whirlpool Bathtub
- Property is near a bus stop
- 4-minute walk to Kiwanis Park
About This Home
As of March 2022Beautiful modern 2000 SF 3rd floor unit. Kitchen with 42" maple cabinets, granite counters, new appliances. 2 new baths. New custom closets. Huge living rm with gas fireplace. Formal dining room. Master suite consists of large bedroom, bath with jaccuzi, adjoining office & access to rear deck. Washer and dryer in unit. Hardwood floors thru-out. Commuters dream with bus outside your door or walk to the brown line El.
Last Agent to Sell the Property
Coldwell Banker Realty License #475123091 Listed on: 02/19/2014

Property Details
Home Type
- Condominium
Est. Annual Taxes
- $6,105
Year Built
- 1923
HOA Fees
- $214 per month
Home Design
- Brick Exterior Construction
Interior Spaces
- Gas Log Fireplace
- Home Office
- Wood Flooring
Kitchen
- Oven or Range
- Microwave
- Dishwasher
Bedrooms and Bathrooms
- Primary Bathroom is a Full Bathroom
- Whirlpool Bathtub
Laundry
- Dryer
- Washer
Parking
- Parking Available
- Off Alley Parking
- Parking Included in Price
- Assigned Parking
Location
- Property is near a bus stop
Utilities
- Forced Air Heating and Cooling System
- Heating System Uses Gas
- Lake Michigan Water
Community Details
- Pets Allowed
Listing and Financial Details
- Homeowner Tax Exemptions
Ownership History
Purchase Details
Home Financials for this Owner
Home Financials are based on the most recent Mortgage that was taken out on this home.Purchase Details
Home Financials for this Owner
Home Financials are based on the most recent Mortgage that was taken out on this home.Purchase Details
Home Financials for this Owner
Home Financials are based on the most recent Mortgage that was taken out on this home.Similar Homes in the area
Home Values in the Area
Average Home Value in this Area
Purchase History
| Date | Type | Sale Price | Title Company |
|---|---|---|---|
| Warranty Deed | $330,000 | -- | |
| Warranty Deed | $236,000 | -- | |
| Warranty Deed | $236,000 | -- | |
| Warranty Deed | $236,000 | -- | |
| Corporate Deed | $208,000 | Chicago Title Insurance Co |
Mortgage History
| Date | Status | Loan Amount | Loan Type |
|---|---|---|---|
| Open | $297,000 | No Value Available | |
| Previous Owner | $186,800 | New Conventional | |
| Previous Owner | $161,000 | Future Advance Clause Open End Mortgage | |
| Previous Owner | $187,200 | Unknown |
Property History
| Date | Event | Price | Change | Sq Ft Price |
|---|---|---|---|---|
| 03/11/2022 03/11/22 | Sold | $330,000 | +4.8% | $165 / Sq Ft |
| 02/06/2022 02/06/22 | Pending | -- | -- | -- |
| 11/29/2021 11/29/21 | For Sale | $315,000 | +33.5% | $158 / Sq Ft |
| 07/18/2014 07/18/14 | Sold | $236,000 | -2.4% | $118 / Sq Ft |
| 03/17/2014 03/17/14 | Pending | -- | -- | -- |
| 02/19/2014 02/19/14 | For Sale | $241,900 | -- | $121 / Sq Ft |
Tax History Compared to Growth
Tax History
| Year | Tax Paid | Tax Assessment Tax Assessment Total Assessment is a certain percentage of the fair market value that is determined by local assessors to be the total taxable value of land and additions on the property. | Land | Improvement |
|---|---|---|---|---|
| 2024 | $6,105 | $36,287 | $3,834 | $32,453 |
| 2023 | $6,105 | $33,000 | $3,067 | $29,933 |
| 2022 | $6,105 | $33,000 | $3,067 | $29,933 |
| 2021 | $5,986 | $32,999 | $3,067 | $29,932 |
| 2020 | $5,193 | $26,334 | $1,588 | $24,746 |
| 2019 | $5,240 | $29,426 | $1,588 | $27,838 |
| 2018 | $5,151 | $29,426 | $1,588 | $27,838 |
| 2017 | $4,810 | $25,648 | $1,424 | $24,224 |
| 2016 | $4,652 | $25,648 | $1,424 | $24,224 |
| 2015 | $4,234 | $25,648 | $1,424 | $24,224 |
| 2014 | $3,759 | $22,755 | $1,314 | $21,441 |
| 2013 | $3,674 | $22,755 | $1,314 | $21,441 |
Agents Affiliated with this Home
-
Emily Jeffries

Seller's Agent in 2022
Emily Jeffries
RE/MAX
(312) 933-6692
5 in this area
41 Total Sales
-
Darrell Scott

Buyer's Agent in 2022
Darrell Scott
Compass
(317) 340-8519
1 in this area
469 Total Sales
-
Susan Monaghan
S
Seller's Agent in 2014
Susan Monaghan
Coldwell Banker Realty
(773) 576-2446
5 Total Sales
-
Ellen Baren

Buyer's Agent in 2014
Ellen Baren
@ Properties
(312) 804-1049
71 Total Sales
Map
Source: Midwest Real Estate Data (MRED)
MLS Number: MRD08540099
APN: 13-11-403-060-1004
- 5111 N Saint Louis Ave
- 3438 W Foster Ave
- 5028 N Sawyer Ave
- 5024 N Central Park Ave
- 5047 N Sawyer Ave
- 5111 N Monticello Ave
- 4855 N Drake Ave Unit 2
- 5007 N Lawndale Ave
- 5310 N Spaulding Ave
- 5054 N Troy St Unit 3
- 5054 N Troy St Unit 2
- 5334 N Christiana Ave
- 4912 N Kedzie Ave Unit 2E
- 3128 W Carmen Ave Unit 2
- 4919 N Lawndale Ave
- 5351 N Kimball Ave
- 4837 N Sawyer Ave
- 5140 N Albany Ave Unit 1
- 5412 N Kimball Ave
- 4940 N Ridgeway Ave Unit 3
