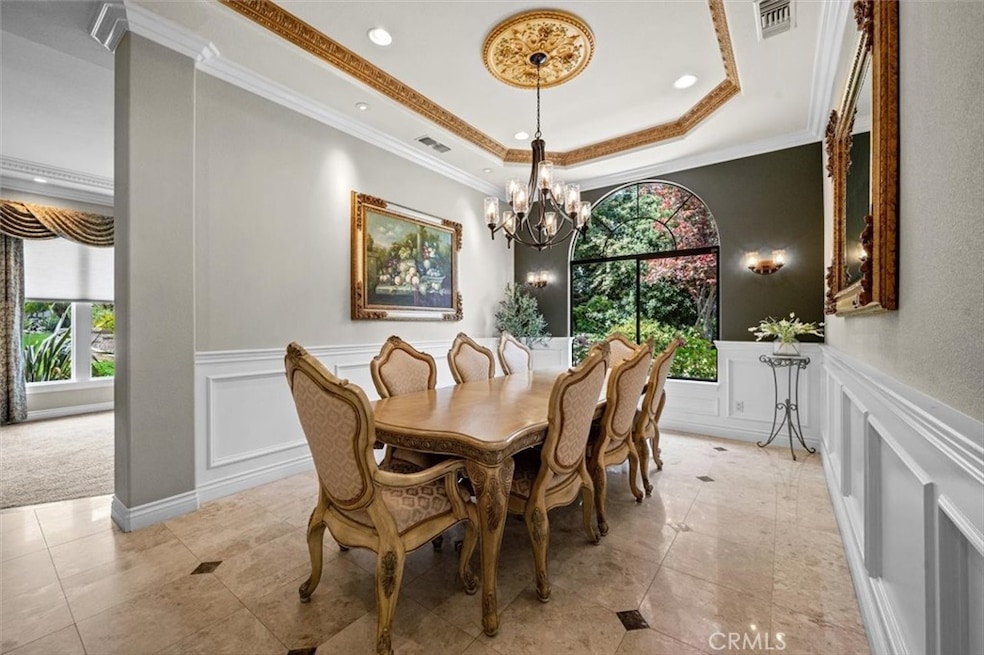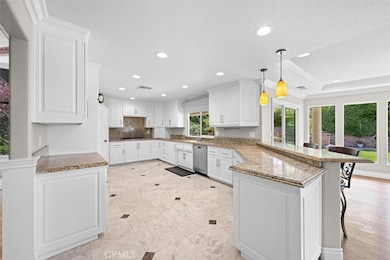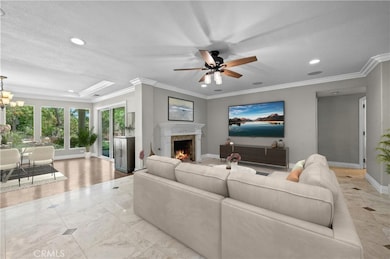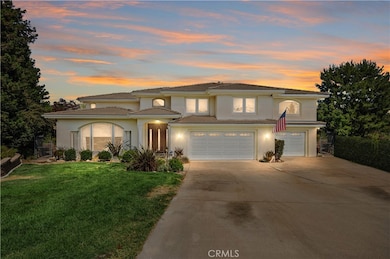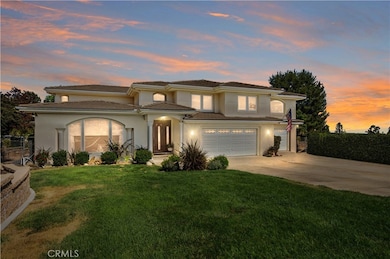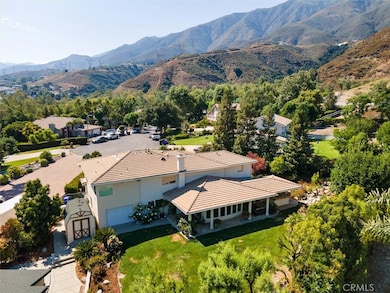
5064 Solitude Ct Rancho Cucamonga, CA 91737
Highlights
- Barn
- Horse Property
- City Lights View
- Hermosa Elementary Rated A-
- Heated Spa
- Updated Kitchen
About This Home
As of June 2025BACK ON THE MARKET, BABY! And just when you thought it couldn’t get better— we hit you with a fresh kitchen update. Now it's not just a house, it’s a whole mood. The kitchen is now so fresh and fabulous, even your DoorDash driver might stay for dinner!Let’s talk location. Sitting pretty at the top of Alta Loma in the coveted “The Woods” neighborhood, this showstopper is packing over 3,500sf of “oohs,” “aahs,” and “I need this.” Nestled at the end of a quiet cul-de-sac, this home brings you mountain views so close you might invite a deer to brunch.Got hobbies? Oh, honey, we got space. A detached barn/workshop, that's basically your creative playground. Whether you’re pretending you’re gonna start that woodworking hobby again, it’s begging to be your art studio, man cave, she-shed, or ultimate “I’ll-fix-it-someday” zone. Got toys? We got garage. The 4-car garage with a pull-through side is ready for all the toys you said you “absolutely needed.”Step inside and BOOM — marble floors, 11-foot coffered ceilings, crown molding, & recessed lighting so chic you’ll feel like you walked into an HGTV reveal. The formal dining room? Oh, it’s serving 5-star restaurant vibes, without the valet parking or tiny portions. It’s a mic-drop moment with custom lighting, paneled walls, and garden views that make even pizza night feel fancy.The freshly updated kitchen features stainless steel appliances, a 5-burner range, double ovens, walk-in pantry, & cabinets for days. There’s even an indoor patio rm with backyard views perfect for sipping coffee - no bugs,no stress,no regrets.Downstairs bdrm + bath — perfect for guests, the in-laws (or outlaws). Upstairs? 3 more bdrms & office you’ll pretend to work in, maybe a yoga room, home gym(you’ll definitely use twice), or TikTok studio. Primary suite that’ll make you cancel that spa membership.Extras? Oh, we got extras:Wrought iron staircaseCased-in arched doorwaysWhole-house fan & newer energy-efficient split-system ACBackup generator (yes, we came prepared, so you can Netflix through a blackout like royalty.)And fruit trees… because we believe in snacks you don’t have to buy.Outside, over acre of paradise: natural waterfall, built-in spa, covered patio, granite BBQ island, storage shed, and direct access to horse trails — or scenic walks when you need to burn off those BBQ ribs.Luxury + practicality + mountain magic = your new home. Don’t miss it!You bring the dreams—we’ve got the address.
Last Agent to Sell the Property
KW College Park Brokerage Phone: 951-314-0607 License #01416290 Listed on: 11/14/2024

Home Details
Home Type
- Single Family
Est. Annual Taxes
- $9,429
Year Built
- Built in 1985
Lot Details
- 0.59 Acre Lot
- Cul-De-Sac
- Block Wall Fence
- Chain Link Fence
- Landscaped
- Front and Back Yard Sprinklers
- Lawn
- Back and Front Yard
- Density is up to 1 Unit/Acre
Parking
- 4 Car Direct Access Garage
- Pull-through
- Parking Available
- Workshop in Garage
- Front Facing Garage
- Tandem Garage
- Two Garage Doors
- Garage Door Opener
- Driveway
Property Views
- City Lights
- Mountain
- Hills
- Neighborhood
Home Design
- Turnkey
- Tile Roof
Interior Spaces
- 3,531 Sq Ft Home
- 2-Story Property
- Open Floorplan
- Crown Molding
- Coffered Ceiling
- Cathedral Ceiling
- Ceiling Fan
- Recessed Lighting
- Double Pane Windows
- Blinds
- Casement Windows
- Sliding Doors
- Family Room with Fireplace
- Family Room Off Kitchen
- Living Room
- Dining Room
- Workshop
- Storage
Kitchen
- Updated Kitchen
- Breakfast Area or Nook
- Open to Family Room
- Eat-In Kitchen
- Breakfast Bar
- Walk-In Pantry
- Double Oven
- Gas Oven
- Gas Cooktop
- Microwave
- Dishwasher
- Granite Countertops
- Pots and Pans Drawers
- Disposal
Flooring
- Wood
- Carpet
- Stone
Bedrooms and Bathrooms
- 4 Bedrooms | 1 Main Level Bedroom
- Walk-In Closet
- Mirrored Closets Doors
- Bathroom on Main Level
- 3 Full Bathrooms
- Makeup or Vanity Space
- Dual Sinks
- Dual Vanity Sinks in Primary Bathroom
- Hydromassage or Jetted Bathtub
- Multiple Shower Heads
- Separate Shower
- Exhaust Fan In Bathroom
Laundry
- Laundry Room
- Laundry in Garage
- Gas And Electric Dryer Hookup
Home Security
- Carbon Monoxide Detectors
- Fire and Smoke Detector
Outdoor Features
- Heated Spa
- Horse Property
- Covered patio or porch
- Outdoor Fireplace
- Exterior Lighting
- Separate Outdoor Workshop
- Outdoor Storage
- Outdoor Grill
- Rain Gutters
Utilities
- SEER Rated 13-15 Air Conditioning Units
- Whole House Fan
- Forced Air Zoned Heating and Cooling System
- 220 Volts in Garage
- Natural Gas Connected
- Water Heater
- Conventional Septic
- Cable TV Available
Additional Features
- Suburban Location
- Barn
- Horse Property Improved
Listing and Financial Details
- Tax Lot 12
- Tax Tract Number 12237
- Assessor Parcel Number 1074091280000
- $951 per year additional tax assessments
Community Details
Overview
- No Home Owners Association
Recreation
- Horse Trails
- Hiking Trails
Ownership History
Purchase Details
Home Financials for this Owner
Home Financials are based on the most recent Mortgage that was taken out on this home.Purchase Details
Home Financials for this Owner
Home Financials are based on the most recent Mortgage that was taken out on this home.Purchase Details
Purchase Details
Home Financials for this Owner
Home Financials are based on the most recent Mortgage that was taken out on this home.Purchase Details
Similar Homes in Rancho Cucamonga, CA
Home Values in the Area
Average Home Value in this Area
Purchase History
| Date | Type | Sale Price | Title Company |
|---|---|---|---|
| Grant Deed | $1,392,500 | Lawyers Title Company | |
| Interfamily Deed Transfer | -- | Amrock Llc | |
| Interfamily Deed Transfer | -- | Amrock Llc | |
| Interfamily Deed Transfer | -- | None Available | |
| Interfamily Deed Transfer | -- | None Available | |
| Grant Deed | $605,000 | Stewart Title Company | |
| Grant Deed | $265,000 | American Title |
Mortgage History
| Date | Status | Loan Amount | Loan Type |
|---|---|---|---|
| Open | $350,000 | New Conventional | |
| Previous Owner | $726,000 | New Conventional | |
| Previous Owner | $347,000 | New Conventional | |
| Previous Owner | $398,000 | New Conventional | |
| Previous Owner | $390,000 | New Conventional | |
| Previous Owner | $350,000 | Unknown | |
| Previous Owner | $320,000 | Purchase Money Mortgage | |
| Closed | $211,000 | No Value Available |
Property History
| Date | Event | Price | Change | Sq Ft Price |
|---|---|---|---|---|
| 06/13/2025 06/13/25 | Sold | $1,392,500 | -2.3% | $394 / Sq Ft |
| 05/15/2025 05/15/25 | Pending | -- | -- | -- |
| 05/07/2025 05/07/25 | For Sale | $1,425,000 | +2.3% | $404 / Sq Ft |
| 03/11/2025 03/11/25 | Off Market | $1,392,500 | -- | -- |
| 03/11/2025 03/11/25 | Pending | -- | -- | -- |
| 01/18/2025 01/18/25 | Price Changed | $1,450,000 | -1.0% | $411 / Sq Ft |
| 11/14/2024 11/14/24 | For Sale | $1,465,000 | -- | $415 / Sq Ft |
Tax History Compared to Growth
Tax History
| Year | Tax Paid | Tax Assessment Tax Assessment Total Assessment is a certain percentage of the fair market value that is determined by local assessors to be the total taxable value of land and additions on the property. | Land | Improvement |
|---|---|---|---|---|
| 2024 | $9,429 | $843,323 | $210,831 | $632,492 |
| 2023 | $9,219 | $826,787 | $206,697 | $620,090 |
| 2022 | $9,197 | $810,575 | $202,644 | $607,931 |
| 2021 | $9,115 | $794,682 | $198,671 | $596,011 |
| 2020 | $8,744 | $786,534 | $196,634 | $589,900 |
| 2019 | $8,841 | $771,111 | $192,778 | $578,333 |
| 2018 | $8,577 | $750,000 | $337,500 | $412,500 |
| 2017 | $7,749 | $695,100 | $243,600 | $451,500 |
| 2016 | $7,688 | $695,100 | $243,600 | $451,500 |
| 2015 | $7,391 | $662,000 | $232,000 | $430,000 |
| 2014 | $7,325 | $662,000 | $232,000 | $430,000 |
Agents Affiliated with this Home
-
Robert & Christy Thompson

Seller's Agent in 2025
Robert & Christy Thompson
KW College Park
(951) 314-0607
2 in this area
162 Total Sales
-
Yolie Andrade

Buyer's Agent in 2025
Yolie Andrade
RE/MAX
(909) 841-6737
4 in this area
140 Total Sales
Map
Source: California Regional Multiple Listing Service (CRMLS)
MLS Number: IG24229749
APN: 1074-091-28
- 10139 Sun Valley Dr
- 5088 Mayberry Ave
- 10154 Whispering Forest Dr
- 5218 Rocky Mountain Place
- 5243 Alpine Meadows Ct
- 10049 Snowdrop St
- 5404 Ridgeview Ave
- 4976 Huntswood Place
- 4975 Ginger Ct
- 0 Snowdrop Unit CV25146208
- 0 Snowdrop Unit CV25144999
- 0 Snowdrop Unit IV25127682
- 0 Snowdrop Unit CV25123751
- 0 Snowdrop Unit CV25065316
- 0 Snowdrop Unit CV23204229
- 0 Snowdrop Unit CV23204342
- 10320 Snowdrop Rd
- 0 Santina Dr Unit HD25127961
- 0 Haven Unit CV23204402
- 0 Haven Unit CV23204371
