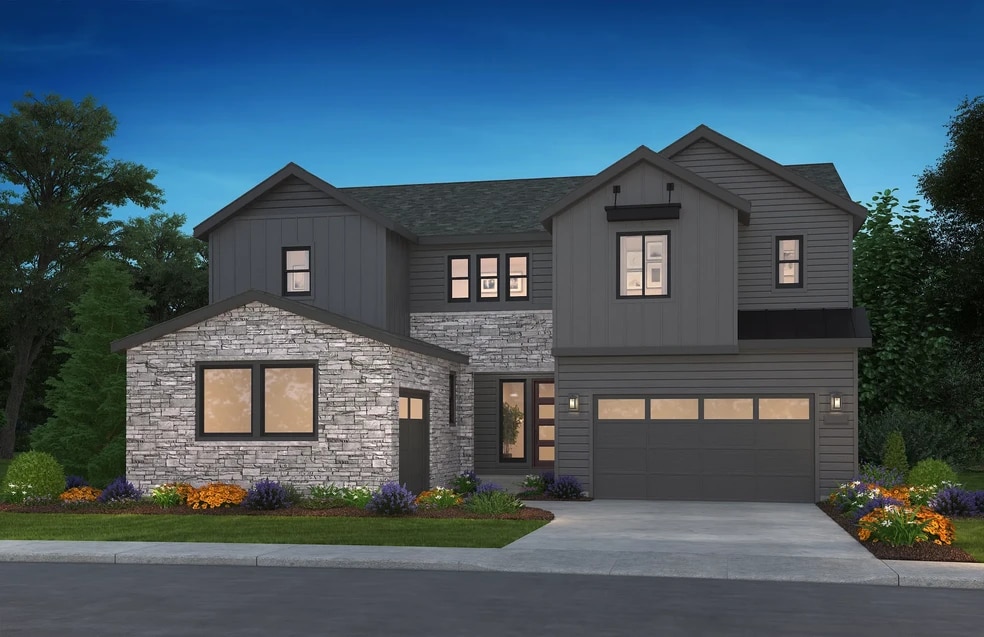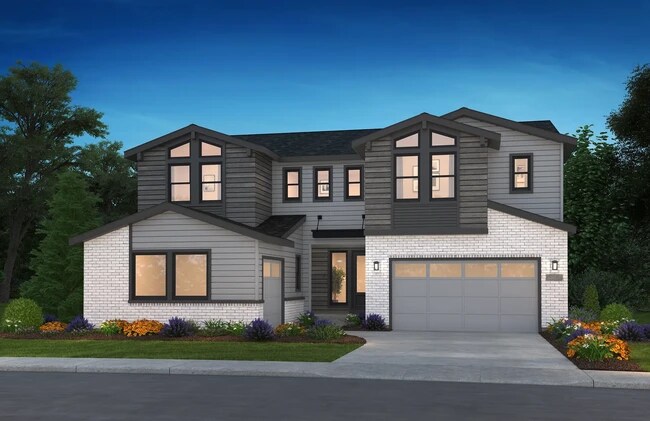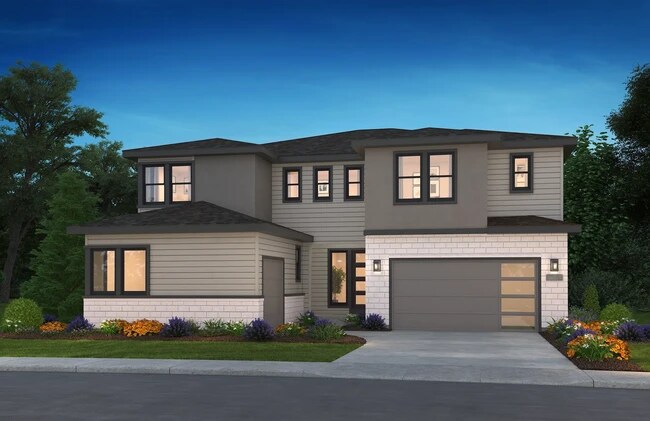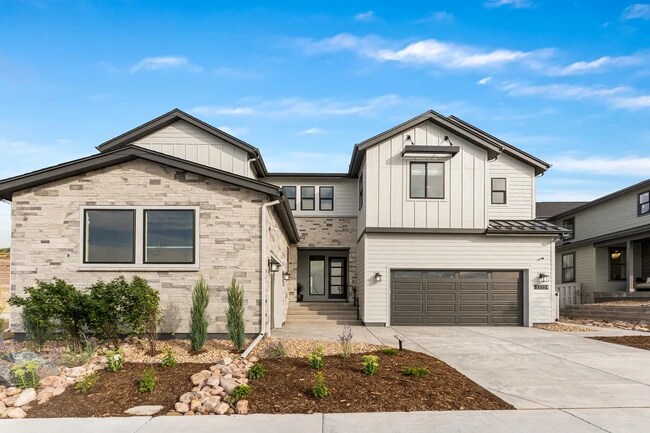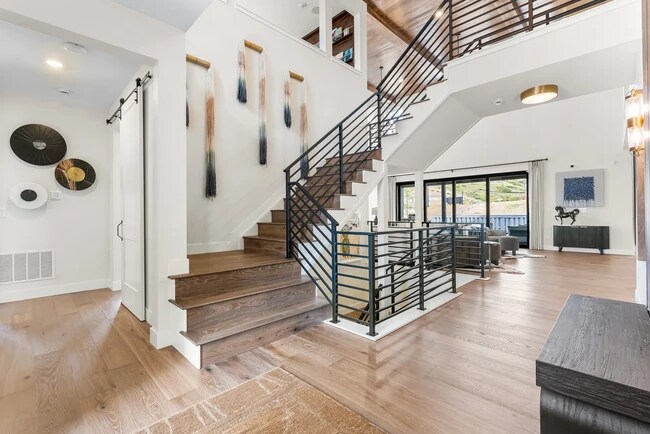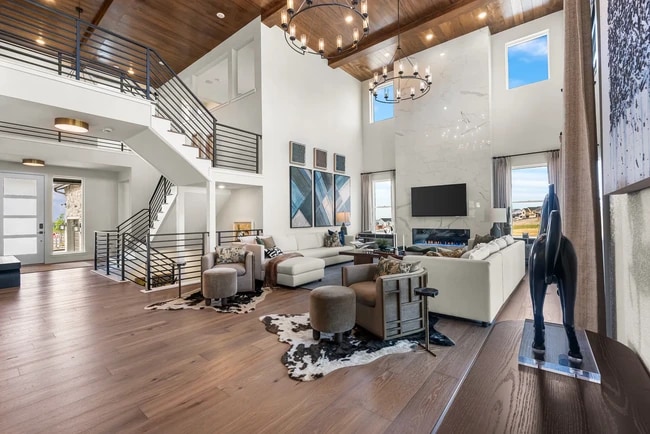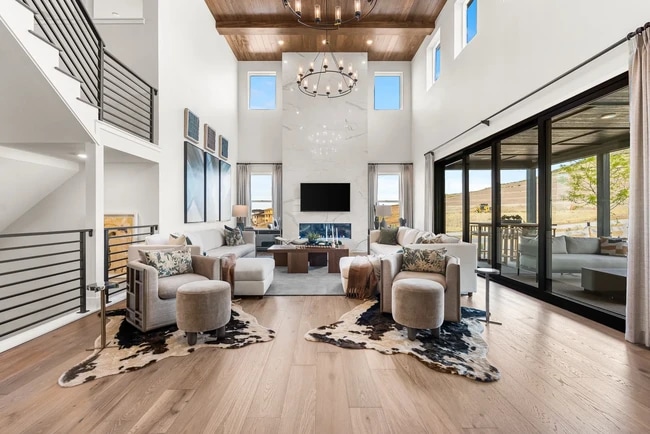
Verified badge confirms data from builder
Parker, CO 80134
Estimated payment starting at $7,610/month
Total Views
17,994
5 - 7
Beds
5.5
Baths
4,517
Sq Ft
$260
Price per Sq Ft
Highlights
- Fitness Center
- Prep Kitchen
- Primary Bedroom Suite
- Eagle Ridge Elementary School Rated A-
- New Construction
- Clubhouse
About This Floor Plan
2-Story Design, Grand Great Room with Fireplace, Large Covered Patio, Kitchen with Island, Prep Kitchen with Walk-in Closet, Sink, Dishwasher + Opt. Refrigerator, Dining Room with Access to Covered Patio, Study with Opt. Barn Door, Main Floor Bedroom + Full Bath, Second Floor Loft, Second Floor Laundry with Opt. Sink, Primary Bath with Two Walk-in Closets, Large Walk-in Shower + Free-Standing Tub, Optional Catering Alcove off Dining Room, Optional Primo Fireplace at Grand Great Room, Optional Multi-Slide or Center Meet Door at Great Room, Optional Finished Basement, Optional Bedroom + Full Bath at Finished Basement, Optional Wet Bar at Finished Basement
Sales Office
Hours
| Monday |
1:00 PM - 5:00 PM
|
| Tuesday - Saturday |
10:00 AM - 5:00 PM
|
| Sunday |
11:00 AM - 5:00 PM
|
Sales Team
Online Sales Team
Office Address
11230 Encantado Trl
Lone Tree, CO 80134
Driving Directions
Home Details
Home Type
- Single Family
HOA Fees
- $240 Monthly HOA Fees
Parking
- 3 Car Attached Garage
- Front Facing Garage
Taxes
- Special Tax
Home Design
- New Construction
Interior Spaces
- 2-Story Property
- Fireplace
- Great Room
- Dining Room
- Open Floorplan
- Home Office
- Loft
- Unfinished Basement
Kitchen
- Prep Kitchen
- Eat-In Kitchen
- Walk-In Pantry
- Oven
- Range Hood
- Dishwasher
- Kitchen Island
Bedrooms and Bathrooms
- 5 Bedrooms
- Primary Bedroom Suite
- Walk-In Closet
- Powder Room
- Dual Sinks
- Freestanding Bathtub
- Bathtub with Shower
- Walk-in Shower
Laundry
- Laundry Room
- Laundry on upper level
Additional Features
- Covered Patio or Porch
- Optional Finished Basement
Community Details
Overview
- Association fees include internet
Amenities
- Clubhouse
- Bike Room
Recreation
- Fitness Center
- Community Pool
- Hiking Trails
- Trails
Map
Move In Ready Homes with this Plan
Other Plans in Lyric at Ridgegate - Autograph at Lyric
About the Builder
An award-winning and highly-regarded builder of residential communities in the United States, Shea Homes builds much more than houses—they create homes, neighborhoods, and communities. From condominiums and townhomes to luxury estates, Shea Homes offers imaginatively designed, superbly crafted new homes for every budget, every lifestyle, every dream. Shea offers communities and homes that will fit every stage of life.
Nearby Homes
- Lyric at Ridgegate - Autograph at Lyric
- Lyric at Ridgegate - Legends at Lyric
- Lyric at Ridgegate - Storytellers at Lyric
- Lyric at Ridgegate - Fusion
- 11332 Alla Breve Cir
- Lyric at Ridgegate - Tribute at Lyric
- Lyric at Ridgegate - Lyric at RidgeGate
- 11954 Soprano Trail
- 11940 Soprano Cir Unit 303
- 11940 Soprano Cir Unit 301
- 11960 Soprano Trail
- Lyric at Ridgegate - Townhomes
- 10877 Lyric
- 10884 Lyric St
- The Summit at Meridian
- Newlin Crossing - The Pioneer Collection
- Newlin Crossing - The Monarch Collection
- 0 Dogwood Ave
- 13839 Deertrack Ln
- Alder Creek - Paired Homes
