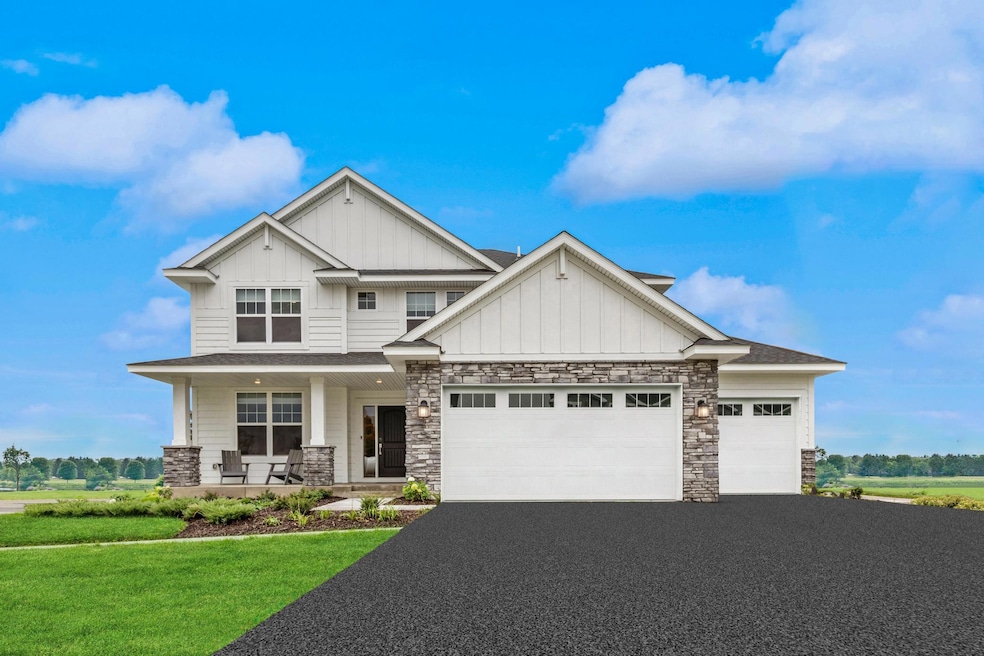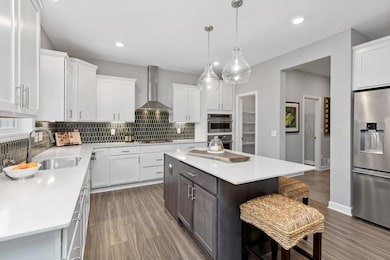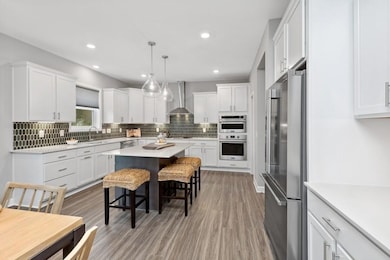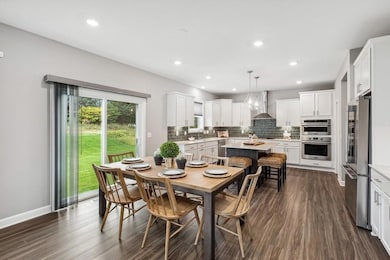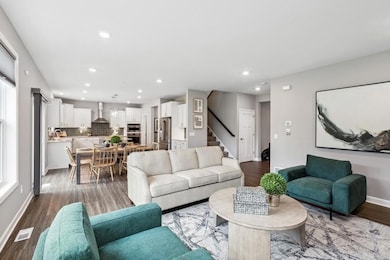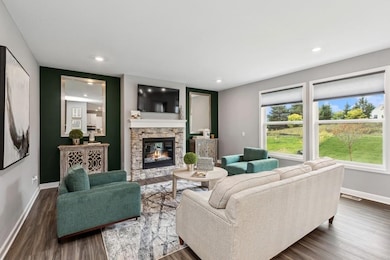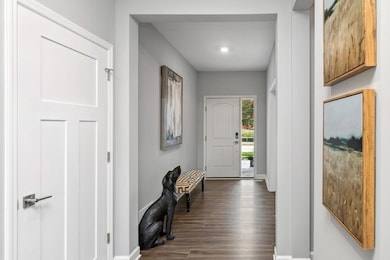5065 Kerber Ct Victoria, MN 55386
Estimated payment $4,247/month
Highlights
- New Construction
- Loft
- Home Office
- Victoria Elementary School Rated A-
- No HOA
- Walk-In Pantry
About This Home
Introducing the stunning Lewis model, offering approximately 2,700 square feet of versatile living space! This home features a Craftsman-style exterior with stone accents, a spacious 3-car garage, an inviting covered front porch, and a full lawn irrigation system. Inside, enjoy luxurious details such as LVP flooring, plush carpeting, and a stone gas fireplace in the great room. The first-floor study, set behind glass French doors, adds a touch of sophistication. The gourmet kitchen impresses with a coffee bar, white cabinetry, soft gray quartz countertops, a designer backsplash, a walk-in pantry, a water softener, and stainless steel appliances. Upstairs, a large entertainment loft offers added relaxation space, while the serene owner’s suite includes a custom shower, and the hall bath is equipped with twin sinks for convenience. Nestled in Brookmoore, less than a mile from Downtown Victoria, this hidden gem is moments away from popular dining, shopping, entertainment, golf courses, lakes, and scenic trails—all without the restrictions of an HOA.
Open House Schedule
-
Sunday, November 16, 202512:00 to 4:00 pm11/16/2025 12:00:00 PM +00:0011/16/2025 4:00:00 PM +00:00Add to Calendar
Home Details
Home Type
- Single Family
Est. Annual Taxes
- $6,854
Year Built
- Built in 2023 | New Construction
Parking
- 3 Car Attached Garage
- Garage Door Opener
Home Design
- Architectural Shingle Roof
- Vinyl Siding
Interior Spaces
- 2,706 Sq Ft Home
- 2-Story Property
- Gas Fireplace
- Family Room with Fireplace
- Living Room
- Dining Room
- Home Office
- Loft
- Washer and Dryer Hookup
Kitchen
- Walk-In Pantry
- Built-In Oven
- Cooktop
- Microwave
- Dishwasher
- Stainless Steel Appliances
- The kitchen features windows
Bedrooms and Bathrooms
- 4 Bedrooms
Unfinished Basement
- Sump Pump
- Basement Storage
- Natural lighting in basement
Utilities
- Forced Air Heating and Cooling System
- Humidifier
- Vented Exhaust Fan
- Underground Utilities
- 200+ Amp Service
Additional Features
- Air Exchanger
- 10,454 Sq Ft Lot
- Sod Farm
Community Details
- No Home Owners Association
- N/A No Association
- Built by LENNAR
- Brookmoore Community
- Brookmoore Subdivision
- Property is near a preserve or public land
Listing and Financial Details
- Property Available on 7/19/23
Map
Home Values in the Area
Average Home Value in this Area
Tax History
| Year | Tax Paid | Tax Assessment Tax Assessment Total Assessment is a certain percentage of the fair market value that is determined by local assessors to be the total taxable value of land and additions on the property. | Land | Improvement |
|---|---|---|---|---|
| 2025 | $6,854 | $597,700 | $145,000 | $452,700 |
| 2024 | $1,068 | $602,400 | $145,000 | $457,400 |
| 2023 | $558 | $145,000 | $145,000 | $0 |
Property History
| Date | Event | Price | List to Sale | Price per Sq Ft |
|---|---|---|---|---|
| 08/26/2025 08/26/25 | For Sale | $697,460 | -- | $258 / Sq Ft |
Purchase History
| Date | Type | Sale Price | Title Company |
|---|---|---|---|
| Deed | $618,975 | -- | |
| Special Warranty Deed | $618,975 | Lennar Title |
Source: NorthstarMLS
MLS Number: 6778520
APN: 65.1860260
- Itasca Plan at Brookmoore
- Clearwater Plan at Brookmoore
- Bristol Plan at Brookmoore
- Vanderbilt Plan at Brookmoore
- McKinley Plan at Brookmoore
- Springfield Plan at Brookmoore
- Lewis Plan at Brookmoore
- 5055 Kerber Ct
- 4651 Obsidian Way
- 4679 Obsidian Way
- 4707 Obsidian Way
- 7872 Jade Ln
- 1045 Roselyn Dr
- 1255 78th St
- 8064 Narcissus St
- 1240 78th St
- 1177 77th St
- 7710 Vincent Dr
- 8331 Balsam Ln
- 1068 77th St W
- 7872 Jade Ln
- 775 Roselyn Dr
- 1519 82nd St
- 1699 Steiger Lake Ln
- 7980 Rose St
- 2000 Stieger Lake Ln
- 9337 Bridle Way
- 1202 Adrian Dr
- 9652 Canter Ct
- 7792 Village Place
- 3 Oakridge Dr
- 1600 Clover Ridge
- 1596 Millpond Ct
- 3200 Clover Ridge Dr
- 3100 N Chestnut St
- 2978 Clover Ridge Dr
- 2974 Clover Ridge Dr
- 2915 Clover Ridge Dr
- 3000 N Chestnut St
- 1130 Hazeltine Blvd
