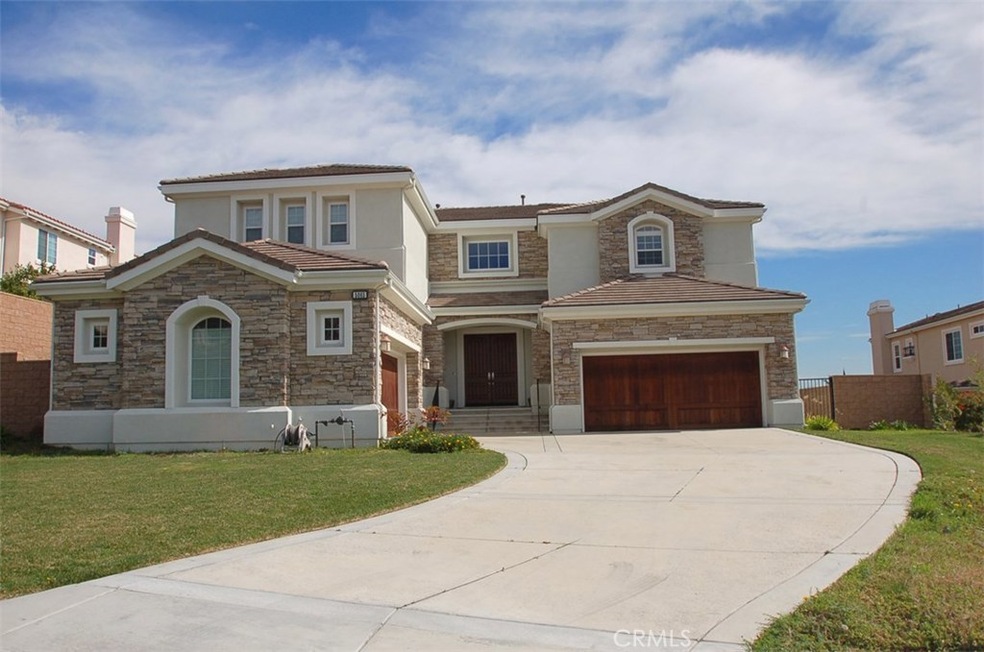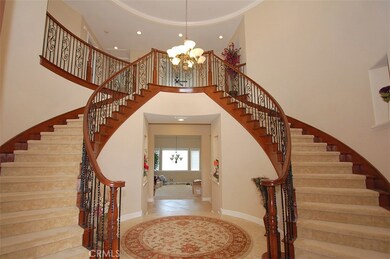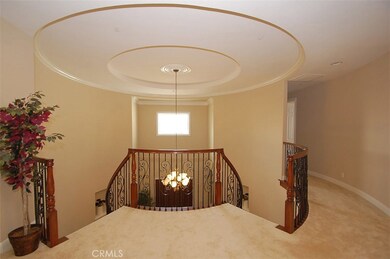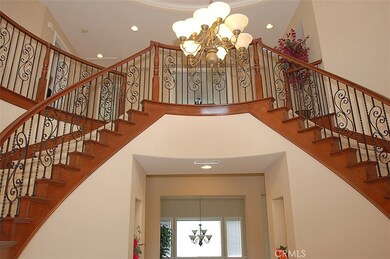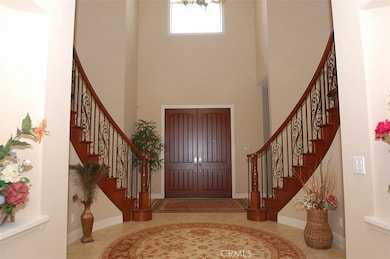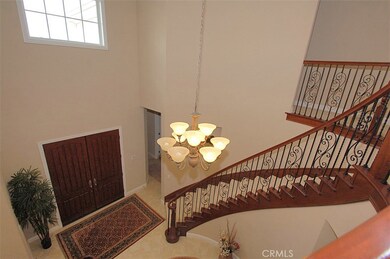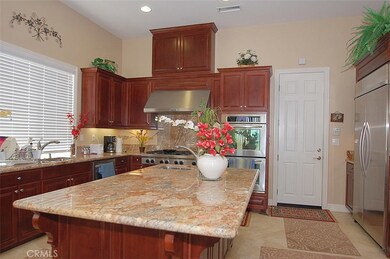
5065 Rodeo Rd Rancho Cucamonga, CA 91737
Estimated Value: $2,198,000 - $2,328,000
Highlights
- Guarded Parking
- Gated with Attendant
- Gated Parking
- Hermosa Elementary Rated A-
- Primary Bedroom Suite
- City Lights View
About This Home
As of March 2018REDUCED!!! REDUCED!!! Private 24 Hours Guard-Gated Haven View Estates in Rancho Cucamonga. Toll Brothers Home Built in 2011 - "Huntington Beach Manor". Dynamic Two-Story Foyer with Dual Staircase that Leads to the Formal Living Areas. Upgraded Designer Paint, High Ceilings, Crown Molding, Dual Pane Windows, Recessed Lighting, Gourmet Kitchen with Granite Counters, Built in Stainless Steel Appliances including refrigerator, Huge Kitchen Island with Breakfast Counter Bar and Storage Cabinets Underneath, Breakfast Nook. 5 Bedrooms, 5.5 Bathrooms (One Bedroom and One Bath Downstairs). Bonus Loft Above Living Room. Signature Toll Brothers Soaking Tub with Separate Shower Stall in Master Bath. French Doors off Master Bedroom Lead to Breezy Balcony with Inspiring Views of Mountains & City Lights. Design your "Dream" Backyard with more than enough space for all the bells and whistles!!!
Last Agent to Sell the Property
Century 21 Masters License #00587812 Listed on: 07/21/2017

Co-Listed By
JAMIE KOBOLD
Century 21 Masters License #01380828
Home Details
Home Type
- Single Family
Est. Annual Taxes
- $17,098
Year Built
- Built in 2011
Lot Details
- 0.49 Acre Lot
- Property fronts a private road
- Cul-De-Sac
- West Facing Home
- Wrought Iron Fence
- Block Wall Fence
- Rectangular Lot
- Front Yard Sprinklers
HOA Fees
- $240 Monthly HOA Fees
Parking
- 4 Car Direct Access Garage
- Parking Available
- Front Facing Garage
- Side Facing Garage
- Two Garage Doors
- Garage Door Opener
- Gated Parking
- Guarded Parking
Property Views
- City Lights
- Mountain
- Valley
Home Design
- Traditional Architecture
- Turnkey
- Unfinished Walls
- Frame Construction
- Tile Roof
- Concrete Roof
- Partial Copper Plumbing
- Stucco
Interior Spaces
- 4,950 Sq Ft Home
- 2-Story Property
- Open Floorplan
- Dual Staircase
- Wired For Data
- Built-In Features
- Crown Molding
- Coffered Ceiling
- Cathedral Ceiling
- Ceiling Fan
- Recessed Lighting
- Blinds
- Double Door Entry
- Sliding Doors
- Family Room with Fireplace
- Living Room with Fireplace
- L-Shaped Dining Room
- Library
- Laundry Room
Kitchen
- Breakfast Area or Nook
- Breakfast Bar
- Walk-In Pantry
- Double Convection Oven
- Built-In Range
- Range Hood
- Microwave
- Freezer
- Ice Maker
- Dishwasher
- Kitchen Island
- Granite Countertops
- Trash Compactor
- Disposal
Flooring
- Carpet
- Tile
Bedrooms and Bathrooms
- 5 Bedrooms | 1 Main Level Bedroom
- Primary Bedroom Suite
- Walk-In Closet
- Mirrored Closets Doors
- Makeup or Vanity Space
- Dual Vanity Sinks in Primary Bathroom
- Soaking Tub
- Bathtub with Shower
- Multiple Shower Heads
- Separate Shower
Home Security
- Carbon Monoxide Detectors
- Fire and Smoke Detector
Outdoor Features
- Balcony
- Patio
Utilities
- Two cooling system units
- Central Heating and Cooling System
- Conventional Septic
Listing and Financial Details
- Tax Lot 127
- Tax Tract Number 12332
- Assessor Parcel Number 1074541070000
Community Details
Overview
- The Heights At Haven View Estates Association
- Built by Toll Brothers
Security
- Gated with Attendant
Ownership History
Purchase Details
Home Financials for this Owner
Home Financials are based on the most recent Mortgage that was taken out on this home.Purchase Details
Home Financials for this Owner
Home Financials are based on the most recent Mortgage that was taken out on this home.Similar Homes in Rancho Cucamonga, CA
Home Values in the Area
Average Home Value in this Area
Purchase History
| Date | Buyer | Sale Price | Title Company |
|---|---|---|---|
| Haynes Lee Vincent G | $1,350,000 | Usa National Title Company | |
| Khan Muhammad Tajbaz | $999,000 | Westminster Title |
Mortgage History
| Date | Status | Borrower | Loan Amount |
|---|---|---|---|
| Open | Haynes Lee Vincent G | $1,215,000 | |
| Previous Owner | Khan Muhammad Tajbaz | $768,000 | |
| Previous Owner | Khan Muhammad Tajbaz | $799,163 |
Property History
| Date | Event | Price | Change | Sq Ft Price |
|---|---|---|---|---|
| 03/29/2018 03/29/18 | Sold | $1,350,000 | -1.8% | $273 / Sq Ft |
| 02/15/2018 02/15/18 | For Sale | $1,375,000 | +1.9% | $278 / Sq Ft |
| 02/14/2018 02/14/18 | Off Market | $1,350,000 | -- | -- |
| 02/14/2018 02/14/18 | Pending | -- | -- | -- |
| 10/09/2017 10/09/17 | Price Changed | $1,375,000 | -1.6% | $278 / Sq Ft |
| 08/13/2017 08/13/17 | Price Changed | $1,398,000 | -1.9% | $282 / Sq Ft |
| 07/21/2017 07/21/17 | For Sale | $1,425,000 | -- | $288 / Sq Ft |
Tax History Compared to Growth
Tax History
| Year | Tax Paid | Tax Assessment Tax Assessment Total Assessment is a certain percentage of the fair market value that is determined by local assessors to be the total taxable value of land and additions on the property. | Land | Improvement |
|---|---|---|---|---|
| 2024 | $17,098 | $1,544,550 | $376,487 | $1,168,063 |
| 2023 | $16,715 | $1,514,265 | $369,105 | $1,145,160 |
| 2022 | $16,674 | $1,484,574 | $361,868 | $1,122,706 |
| 2021 | $16,670 | $1,455,465 | $354,773 | $1,100,692 |
| 2020 | $15,591 | $1,404,540 | $351,135 | $1,053,405 |
| 2019 | $15,769 | $1,377,000 | $344,250 | $1,032,750 |
| 2018 | $12,553 | $1,102,753 | $385,964 | $716,789 |
| 2017 | $11,982 | $1,081,130 | $378,396 | $702,734 |
| 2016 | $11,657 | $1,059,931 | $370,976 | $688,955 |
| 2015 | $11,583 | $1,044,010 | $365,404 | $678,606 |
| 2014 | $11,257 | $1,023,559 | $358,246 | $665,313 |
Agents Affiliated with this Home
-
Sharon Kobold

Seller's Agent in 2018
Sharon Kobold
Century 21 Masters
(909) 228-3336
9 in this area
96 Total Sales
-

Seller Co-Listing Agent in 2018
JAMIE KOBOLD
Century 21 Masters
(951) 741-9224
4 in this area
49 Total Sales
Map
Source: California Regional Multiple Listing Service (CRMLS)
MLS Number: CV17167017
APN: 1074-541-07
- 4947 Buckskin Ct
- 10817 Carriage Dr
- 4950 Paddock Place
- 11090 Hiddentrail Dr
- 5453 Canistel Ave
- 5528 Morning Star Dr
- 5219 Mesada St
- 0 Haven Unit CV23204402
- 0 Haven Unit CV23204391
- 0 Haven Unit CV23204371
- 5088 Mayberry Ave
- 5064 Solitude Ct
- 5404 Ridgeview Ave
- 5020 Solitude Ct
- 5218 Rocky Mountain Place
- 10154 Sun Valley Dr
- 10154 Whispering Forest Dr
- 10139 Sun Valley Dr
- 5622 Revere Ave
- 0 Snowdrop Unit CV25123751
- 5065 Rodeo Rd
- 5055 Rodeo Rd
- 5075 Rodeo Rd
- 5045 Rodeo Rd
- 5042 Morgan Place
- 5060 Rodeo Rd
- 5087 Rodeo Rd
- 5072 Rodeo Rd
- 5048 Rodeo Rd
- 5034 Morgan Place
- 5035 Rodeo Rd
- 5084 Rodeo Rd
- 5036 Rodeo Rd
- 5099 Rodeo Rd
- 10950 Stallion Way
- 5018 Morgan Place
- 5025 Rodeo Rd
- 5077 Equine Place
- 5091 Equine Place
- 5024 Rodeo Rd
