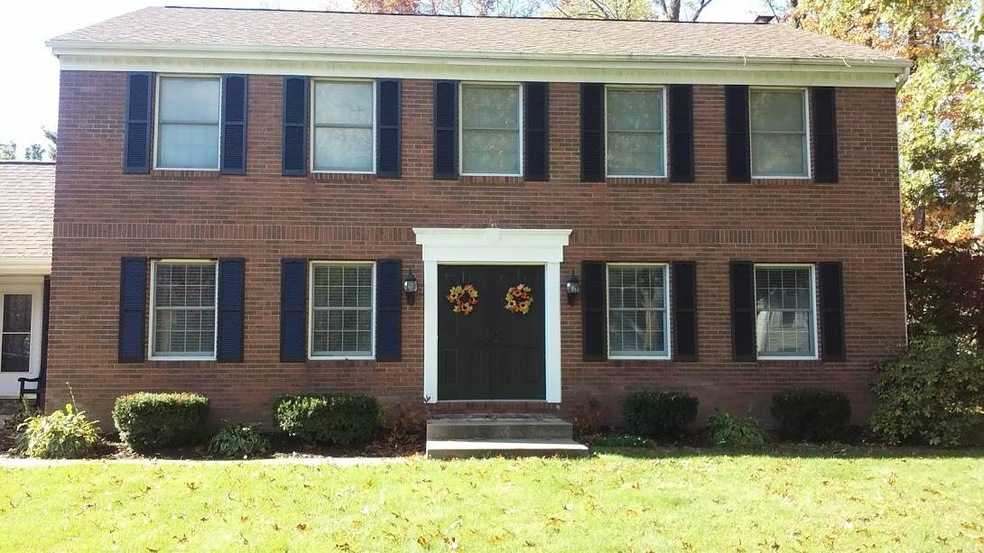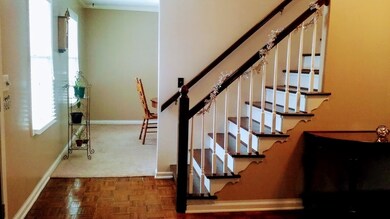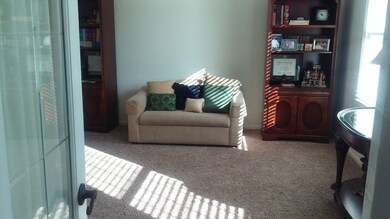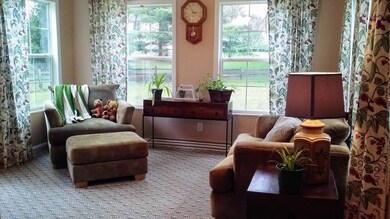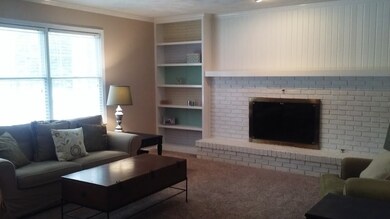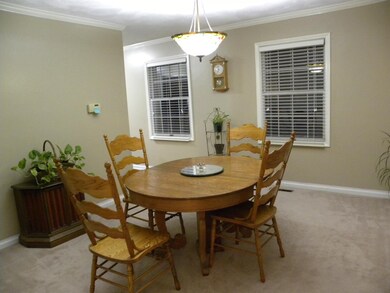
50655 Glen Meadow Ln Granger, IN 46530
Granger NeighborhoodEstimated Value: $474,046 - $521,000
Highlights
- Whirlpool Bathtub
- 2 Car Attached Garage
- Crown Molding
- Prairie Vista Elementary School Rated A
- Eat-In Kitchen
- Tile Flooring
About This Home
As of April 2017ALL BRICK HOME ON OVER THIRD ACRE! CLASSIC DESIGN & STYLISHY APPOINTED. RECENT IMPROVMTS INCLDE LL BDRM W/WALK-IN CLOSET, EGRESS WINDOW, JETTED TUB IN FULL BATH & MORE! 4 MORE BD RMS UPSTAIRS FOR TOTAL OF 5 BD RMS & 3 ½ BATHS. MSTR SUITE W/ HIS/HER MIRRORED CLOSETS. CROWN MOLDING. FRML DINE RM PLUS HUGE EAT-IN KIT & BRKFAST BAR. KIT W/2 PANTY, BUILT-IN DBL OVENS, GAS COOKTOP, DSH WSHR & REFG. 1ST FL LNDRY HAS GAS & ELE HOOKUPS & COMES W/WASH/DRYR. PLANTATION BLINDS. FRENCH DOORS OFF ENTRYWAY TO LIVE RM ALSO MAKES GREAT OFFICE/STUDY. 3 SEASON SUN RM .(HEAT NOT CONNECTED). COZY WOOD BURNING FIRE PL W/GAS STARTER IN BIG FMLY RM. LG DECK IN NICELY LANDSCAPED YD W/FLOWERING PERENNIALS & HOSTAS. HOME HAS TONS OF STORAGE & CLOSETS. A MUST SEE! SCHOOLS & APPLS NOT WARRANT. BUYER SHOULD VERITY W/SCHOOL SYS. RM SIZES APPROX & NOT WARRANT. BUYER SHOULD DETERMINE IF ADEQUATE. SQ' & LOT SIZE PER ASSOR & NOT WARRANT. TAX,EXS,RATE &/OR ASMT NOT WARRANT. BB SHOULD VERIFY.
Home Details
Home Type
- Single Family
Est. Annual Taxes
- $2,016
Year Built
- Built in 1986
Lot Details
- 0.36 Acre Lot
- Lot Dimensions are 110x142
- Split Rail Fence
- Level Lot
- Irrigation
Parking
- 2 Car Attached Garage
- Garage Door Opener
Home Design
- Brick Exterior Construction
- Poured Concrete
- Shingle Roof
- Asphalt Roof
Interior Spaces
- 2-Story Property
- Crown Molding
- Ceiling Fan
- Wood Burning Fireplace
- Fireplace With Gas Starter
- Fire and Smoke Detector
- Laundry on main level
Kitchen
- Eat-In Kitchen
- Laminate Countertops
- Disposal
Flooring
- Parquet
- Carpet
- Laminate
- Tile
- Vinyl
Bedrooms and Bathrooms
- 5 Bedrooms
- Whirlpool Bathtub
Partially Finished Basement
- Basement Fills Entire Space Under The House
- 1 Bathroom in Basement
- 1 Bedroom in Basement
- Crawl Space
Utilities
- Forced Air Heating and Cooling System
- High-Efficiency Furnace
- Heating System Uses Gas
- Private Company Owned Well
- Well
- Septic System
- Cable TV Available
Listing and Financial Details
- Assessor Parcel Number 71-04-10-327-031.000-011
Ownership History
Purchase Details
Home Financials for this Owner
Home Financials are based on the most recent Mortgage that was taken out on this home.Purchase Details
Home Financials for this Owner
Home Financials are based on the most recent Mortgage that was taken out on this home.Similar Homes in the area
Home Values in the Area
Average Home Value in this Area
Purchase History
| Date | Buyer | Sale Price | Title Company |
|---|---|---|---|
| Lafrenier Kris | -- | -- | |
| Smith Chad M | -- | Meridian Title Corp |
Mortgage History
| Date | Status | Borrower | Loan Amount |
|---|---|---|---|
| Open | Lafrenier Kris | $230,245 | |
| Closed | Lafrenier Kris | $230,245 | |
| Closed | Lafrenier Kris | $232,875 | |
| Previous Owner | Smith Chad M | $54,000 | |
| Previous Owner | Smith Chad M | $148,000 | |
| Previous Owner | Martin Josiane S | $11,000 |
Property History
| Date | Event | Price | Change | Sq Ft Price |
|---|---|---|---|---|
| 04/28/2017 04/28/17 | Sold | $267,900 | -4.3% | $75 / Sq Ft |
| 02/11/2017 02/11/17 | Pending | -- | -- | -- |
| 02/09/2017 02/09/17 | For Sale | $280,000 | +51.4% | $78 / Sq Ft |
| 07/20/2012 07/20/12 | Sold | $185,000 | -14.0% | $57 / Sq Ft |
| 06/12/2012 06/12/12 | Pending | -- | -- | -- |
| 05/23/2012 05/23/12 | For Sale | $215,000 | -- | $66 / Sq Ft |
Tax History Compared to Growth
Tax History
| Year | Tax Paid | Tax Assessment Tax Assessment Total Assessment is a certain percentage of the fair market value that is determined by local assessors to be the total taxable value of land and additions on the property. | Land | Improvement |
|---|---|---|---|---|
| 2024 | $3,073 | $424,800 | $67,800 | $357,000 |
| 2023 | $3,321 | $355,700 | $67,800 | $287,900 |
| 2022 | $3,321 | $346,000 | $67,800 | $278,200 |
| 2021 | $2,993 | $294,500 | $31,900 | $262,600 |
| 2020 | $2,638 | $309,700 | $50,600 | $259,100 |
| 2019 | $2,649 | $307,400 | $28,200 | $279,200 |
| 2018 | $2,567 | $264,800 | $24,100 | $240,700 |
| 2017 | $2,562 | $259,700 | $24,100 | $235,600 |
| 2016 | $1,993 | $210,800 | $19,100 | $191,700 |
| 2014 | $2,109 | $211,400 | $19,100 | $192,300 |
Agents Affiliated with this Home
-
Del Meyer
D
Seller's Agent in 2017
Del Meyer
Weichert Rltrs-J.Dunfee&Assoc.
(574) 274-4875
7 in this area
100 Total Sales
-
John Brady

Buyer's Agent in 2017
John Brady
Weichert Rltrs-J.Dunfee&Assoc.
(574) 274-5692
7 in this area
65 Total Sales
-
Gloria Prawat

Seller's Agent in 2012
Gloria Prawat
Weichert Rltrs-J.Dunfee&Assoc.
(574) 876-7552
9 in this area
48 Total Sales
Map
Source: Indiana Regional MLS
MLS Number: 201705175
APN: 71-04-10-327-031.000-011
- 50866 Country Knolls Dr
- 51086 Woodcliff Ct
- 15171 Gossamer Trail
- 15095 Gossamer Lot 10 Trail Unit 10
- 15065 Woodford Lot 8 Trail Unit 8
- 16166 Candlewycke Ct
- 71080 Grafalcon Ct
- 14970 Woodford Lot 20 Trail Unit 20
- 14929 Trail Unit 1
- 16230 Oak Hill Blvd
- 51025 Bellcrest Cir
- 51167 Huntington Ln
- 0 Hidden Hills Dr Unit 12 25010102
- 51336 Hunting Ridge Trail N
- 32120 Bent Oak Trail
- 51491 Highland Shores Dr
- 32170 Bent Oak Trail
- 15626 Cold Spring Ct
- 14627 Old Farm Rd
- Lot 1 Stratford Ct
- 50655 Glen Meadow Ln
- 50677 Glen Meadow Ln
- 50633 Glen Meadow Ln
- 50654 Birkdale Ct
- 50648 Glen Meadow Ln
- 50695 Glen Meadow Ln
- 50678 Birkdale Ct
- 50617 Glen Meadow Ln
- 50636 Birkdale Ct
- 50628 Glen Meadow Ln
- 50698 Glen Meadow Ln
- 50603 Glen Meadow Ln
- 15610 Summerlyn Dr
- 50696 Birkdale Ct
- 50715 Glen Meadow Ln
- 15607 Summerlyn Dr
- 50612 Glen Meadow Ln
- 50718 Glen Meadow Ln
- 50631 Birkdale Ct
- 15609 Windfield Ln
