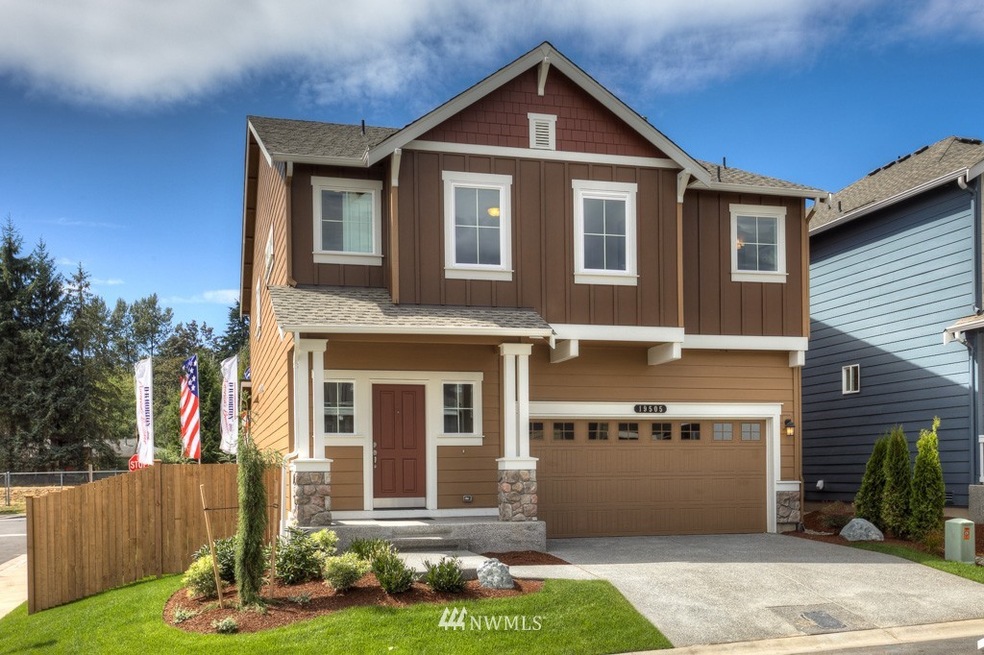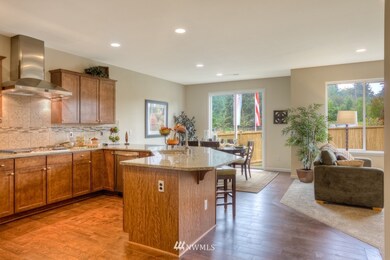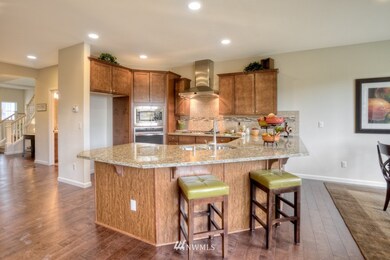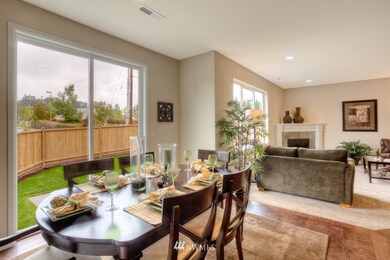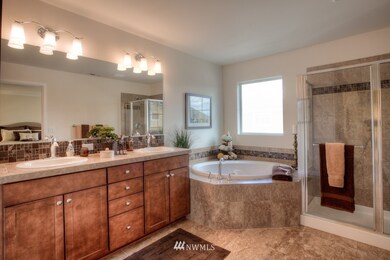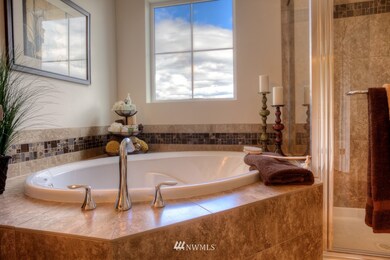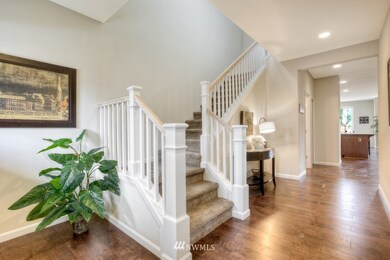
$549,950
- 3 Beds
- 2.5 Baths
- 1,767 Sq Ft
- 18218 37th Ave E
- Tacoma, WA
The Preserve, nestled in the Fredrickson area of Tacoma by Rush Residential offers stunning affordable homes with modern amenities and a convenient location. Homes include large kitchens: Quartz counters, full height subway tile backsplash, SS appliances, custom cabinet package w/ hardware, soft close doors/drawers. Main level engineered plank flooring; entry, kitchen/nook, powder & great room.
Dean Pierce John L. Scott, Inc.
