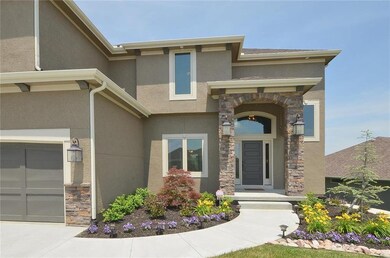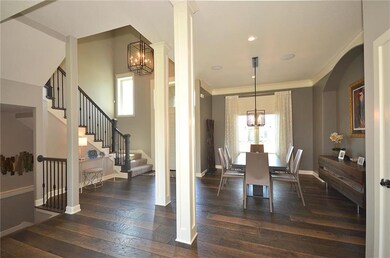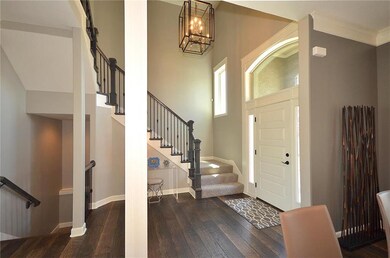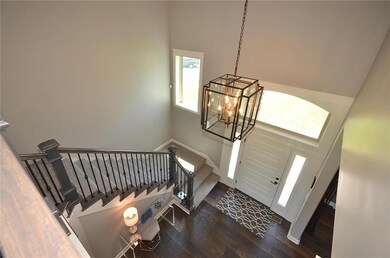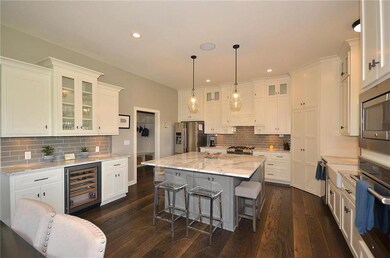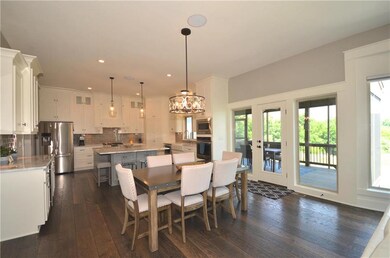
5066 NW Messina Ct Riverside, MO 64150
Estimated Value: $714,000 - $1,003,000
Highlights
- Clubhouse
- Recreation Room
- Traditional Architecture
- Southeast Elementary School Rated A-
- Vaulted Ceiling
- Wood Flooring
About This Home
As of July 2018Stunning floor plan w/ all the bells & whistles! No details spared! Chefs kit w/ over sized island, huge walk in pantry, & upgraded appliances. Gorgeous stone fireplace in great room. Main floor bdrm perfect for office or guests. Large master suite w/ over sized closet, bathroom w/ double vanity, spa like shower & tub. Laundry on 2nd level. 3 more spacious bedrooms all w/ walk in closets & baths. Fin lower level w/ custom bar & full bath. Screened in porch, custom fire pit & much more! You won't be disappointed!
Home Details
Home Type
- Single Family
Est. Annual Taxes
- $4,658
Year Built
- Built in 2017
Lot Details
- Cul-De-Sac
- Sprinkler System
HOA Fees
- $66 Monthly HOA Fees
Parking
- 3 Car Attached Garage
- Front Facing Garage
- Garage Door Opener
Home Design
- Traditional Architecture
- Composition Roof
- Stone Trim
Interior Spaces
- Wet Bar: Carpet, Wet Bar, Ceramic Tiles, Shower Over Tub, Walk-In Closet(s), Double Vanity, Granite Counters, Separate Shower And Tub, Cathedral/Vaulted Ceiling, Ceiling Fan(s), Shower Only, Hardwood, Kitchen Island, Pantry, Fireplace
- Built-In Features: Carpet, Wet Bar, Ceramic Tiles, Shower Over Tub, Walk-In Closet(s), Double Vanity, Granite Counters, Separate Shower And Tub, Cathedral/Vaulted Ceiling, Ceiling Fan(s), Shower Only, Hardwood, Kitchen Island, Pantry, Fireplace
- Vaulted Ceiling
- Ceiling Fan: Carpet, Wet Bar, Ceramic Tiles, Shower Over Tub, Walk-In Closet(s), Double Vanity, Granite Counters, Separate Shower And Tub, Cathedral/Vaulted Ceiling, Ceiling Fan(s), Shower Only, Hardwood, Kitchen Island, Pantry, Fireplace
- Skylights
- Gas Fireplace
- Thermal Windows
- Shades
- Plantation Shutters
- Drapes & Rods
- Mud Room
- Great Room with Fireplace
- Formal Dining Room
- Den
- Recreation Room
- Screened Porch
- Fire and Smoke Detector
- Laundry Room
Kitchen
- Breakfast Room
- Gas Oven or Range
- Dishwasher
- Stainless Steel Appliances
- Kitchen Island
- Granite Countertops
- Laminate Countertops
- Disposal
Flooring
- Wood
- Wall to Wall Carpet
- Linoleum
- Laminate
- Stone
- Ceramic Tile
- Luxury Vinyl Plank Tile
- Luxury Vinyl Tile
Bedrooms and Bathrooms
- 5 Bedrooms
- Main Floor Bedroom
- Cedar Closet: Carpet, Wet Bar, Ceramic Tiles, Shower Over Tub, Walk-In Closet(s), Double Vanity, Granite Counters, Separate Shower And Tub, Cathedral/Vaulted Ceiling, Ceiling Fan(s), Shower Only, Hardwood, Kitchen Island, Pantry, Fireplace
- Walk-In Closet: Carpet, Wet Bar, Ceramic Tiles, Shower Over Tub, Walk-In Closet(s), Double Vanity, Granite Counters, Separate Shower And Tub, Cathedral/Vaulted Ceiling, Ceiling Fan(s), Shower Only, Hardwood, Kitchen Island, Pantry, Fireplace
- 5 Full Bathrooms
- Double Vanity
- Bathtub with Shower
Finished Basement
- Walk-Out Basement
- Basement Fills Entire Space Under The House
- Sub-Basement: Recreation Room
Schools
- Southeast Elementary School
- Park Hill South High School
Utilities
- Central Air
- Back Up Gas Heat Pump System
Additional Features
- Fire Pit
- City Lot
Listing and Financial Details
- Assessor Parcel Number 23-30-05-200-006-116-000
Community Details
Overview
- Montebella Subdivision, The Perry 2 Floorplan
Amenities
- Clubhouse
Recreation
- Community Pool
Ownership History
Purchase Details
Purchase Details
Home Financials for this Owner
Home Financials are based on the most recent Mortgage that was taken out on this home.Purchase Details
Home Financials for this Owner
Home Financials are based on the most recent Mortgage that was taken out on this home.Purchase Details
Home Financials for this Owner
Home Financials are based on the most recent Mortgage that was taken out on this home.Similar Homes in Riverside, MO
Home Values in the Area
Average Home Value in this Area
Purchase History
| Date | Buyer | Sale Price | Title Company |
|---|---|---|---|
| Sochocki Briana Smith | -- | None Available | |
| Sochocki Jeffrey | -- | Stewart Title | |
| Mowad Samir | -- | Continental Title | |
| Integrity Homebuilders Llc | -- | Continental Title |
Mortgage History
| Date | Status | Borrower | Loan Amount |
|---|---|---|---|
| Open | Sochocki Briana | $435,500 | |
| Closed | Sochocki Jeffrey | $432,000 | |
| Previous Owner | Mowad Samir | $402,514 | |
| Previous Owner | Mowad Samir | $402,514 | |
| Previous Owner | Integrity Homebuilders Llc | $361,000 |
Property History
| Date | Event | Price | Change | Sq Ft Price |
|---|---|---|---|---|
| 07/31/2018 07/31/18 | Sold | -- | -- | -- |
| 06/22/2018 06/22/18 | Pending | -- | -- | -- |
| 06/19/2018 06/19/18 | For Sale | $525,000 | +8.7% | $112 / Sq Ft |
| 03/15/2017 03/15/17 | Sold | -- | -- | -- |
| 03/15/2017 03/15/17 | Pending | -- | -- | -- |
| 03/15/2017 03/15/17 | For Sale | $482,950 | -- | -- |
Tax History Compared to Growth
Tax History
| Year | Tax Paid | Tax Assessment Tax Assessment Total Assessment is a certain percentage of the fair market value that is determined by local assessors to be the total taxable value of land and additions on the property. | Land | Improvement |
|---|---|---|---|---|
| 2023 | $7,748 | $119,001 | $19,372 | $99,629 |
| 2022 | $6,839 | $103,931 | $19,372 | $84,559 |
| 2021 | $6,861 | $103,931 | $19,372 | $84,559 |
| 2020 | $6,140 | $92,219 | $15,010 | $77,209 |
| 2019 | $6,140 | $92,219 | $15,010 | $77,209 |
| 2018 | $6,204 | $92,219 | $15,010 | $77,209 |
| 2017 | $4,658 | $92,212 | $15,003 | $77,209 |
| 2016 | $1 | $14 | $14 | $0 |
| 2015 | $1 | $14 | $14 | $0 |
Agents Affiliated with this Home
-
Mary Giangalanti

Seller's Agent in 2018
Mary Giangalanti
Platinum Realty LLC
(816) 898-2493
194 Total Sales
-
Dominic Zappia

Buyer's Agent in 2018
Dominic Zappia
Domenic Zappia Real Estate, LL
(816) 413-2155
23 Total Sales
-
John Barth

Seller's Agent in 2017
John Barth
RE/MAX Innovations
(816) 591-2555
445 Total Sales
Map
Source: Heartland MLS
MLS Number: 2113612
APN: 23-30-05-200-006-116-000
- 4863 NW Vicolo Dellamore Way
- 4738 Sienna Ridge
- 4729 Sienna Ridge
- 4714 Sienna Ridge
- 4726 Sienna Ridge
- 4612 NW Lune Piena Way
- 4608 NW Luna Piena Way
- 162 Montebella Dr
- 4808 Montebella Dr
- 4859 NW Vicolo Dellamore Way
- 5158 NW 47 Terrace
- 4868 NW Vicolo Dellamore Way
- 5119 Montebella Dr
- 4855 N Vicolo Dellamore Way
- 5135 Montebella Dr
- 4890 NW Honker Ct
- 4517 N Sienna Ridge
- 4871 NW Vicolo Dellamore Way
- 5139 Montebella Dr
- 4602 Verona Dr
- 5079 NW Messina Ct
- 4514 NW Rossella Ct
- 5066 NW Messina Ct
- 4526 NW Rossella Ct
- 4505 NW Rossella Ct
- 5058 NW Messina Ct
- 5075 NW Messina Ct
- 5063 NW Messina Ct
- 5071 NW Messina Ct
- 5059 NW Messina Ct
- 4521 NW Rossella Ct
- 5067 NW Messina Ct
- 5054 NW Messina Ct
- 5062 NW Messina Ct
- 5074 NW Messina Ct
- 4525 NW Rossella Ct
- 4510 NW Rossella Ct
- 5050 NW Messina Ct
- 4513 NW Rossella Ct
- 5055 NW Messina Ct

