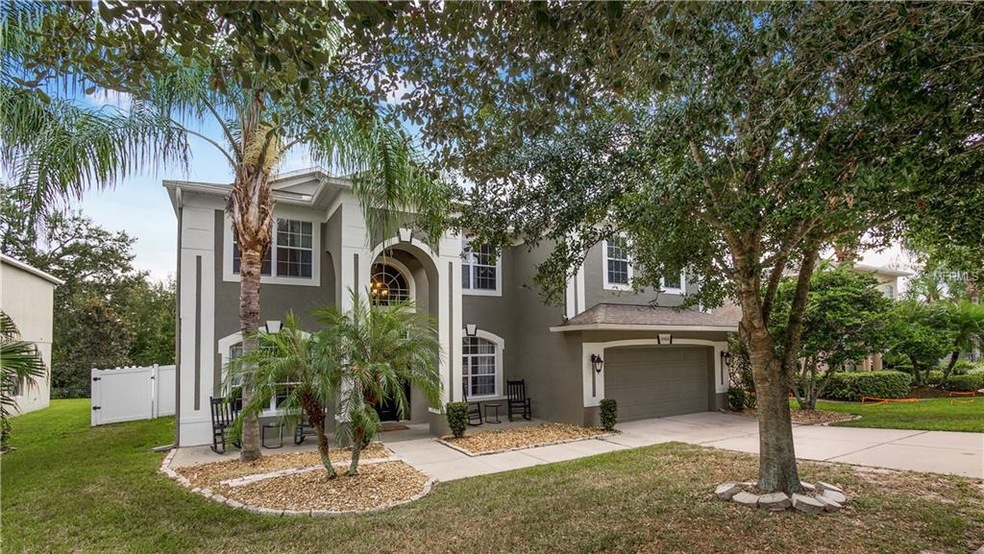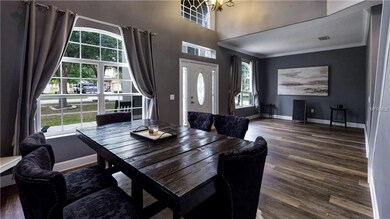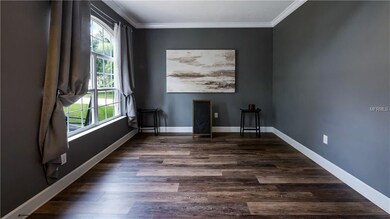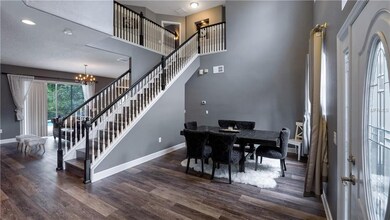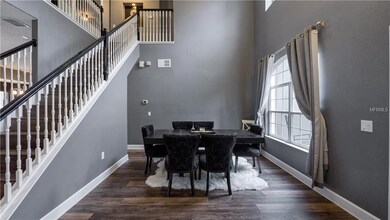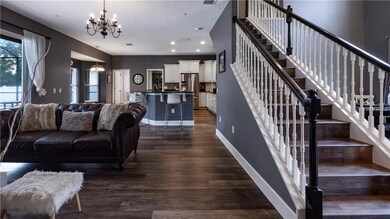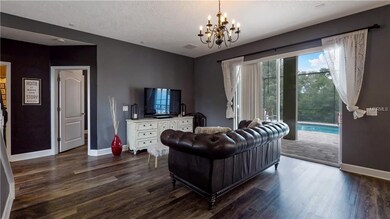
5066 Rishley Run Way Mount Dora, FL 32757
Highlights
- Fitness Center
- In Ground Pool
- Clubhouse
- Oak Trees
- Gated Community
- Separate Formal Living Room
About This Home
As of November 2018This beautifully re-modeled pool home is backed to conservation in the private gated community of Stoneybrook Hills. Stoneybrook boasts some amazing amenities including, a large clubhouse with fitness center and rec area, basketball court, tennis courts, softball field, jr. olympic pool, and more. This home features modern updated flooring throughout the first floor and lots of open space for entertaining. The updated kitchen is open to the family room and features beautiful wood cabinets, trimmed with crown molding and accented with modern hardware and granite countertops along with a built-in double oven and spacious stainless steel french door refrigerator. The space seems endless as this open layout provides 4 bedrooms, 4.5 baths, a multi-purpose room, loft, family room, formal dining and living areas and breakfast area. The space then continues out onto the screen enclosed second floor balcony that runs the width of the home and overlooks the paver deck patio, screened pool, fenced yard and conservation area! This home is absolutely a must see!
Last Agent to Sell the Property
DENIZ REALTY PARTNERS LLC License #3269960 Listed on: 10/29/2018
Home Details
Home Type
- Single Family
Est. Annual Taxes
- $3,139
Year Built
- Built in 2006
Lot Details
- 9,801 Sq Ft Lot
- Near Conservation Area
- Fenced
- Irrigation
- Oak Trees
- Property is zoned P-D
HOA Fees
- $106 Monthly HOA Fees
Parking
- 2 Car Attached Garage
- Garage Door Opener
- Driveway
- Open Parking
Home Design
- Bi-Level Home
- Slab Foundation
- Shingle Roof
- Block Exterior
- Stucco
Interior Spaces
- 2,882 Sq Ft Home
- Crown Molding
- Tray Ceiling
- High Ceiling
- Ceiling Fan
- Blinds
- Sliding Doors
- Family Room
- Separate Formal Living Room
- Breakfast Room
- Formal Dining Room
- Bonus Room
- Laundry Room
Kitchen
- <<builtInOvenToken>>
- Cooktop<<rangeHoodToken>>
- <<microwave>>
- Dishwasher
- Stone Countertops
- Solid Wood Cabinet
- Disposal
Flooring
- Carpet
- Laminate
Bedrooms and Bathrooms
- 4 Bedrooms
- Walk-In Closet
Home Security
- Security System Owned
- Fire and Smoke Detector
Pool
- In Ground Pool
- Auto Pool Cleaner
Outdoor Features
- Covered patio or porch
- Rain Gutters
Schools
- Zellwood Elementary School
- Wolf Lake Middle School
- Apopka High School
Utilities
- Central Heating and Cooling System
- Thermostat
- Cable TV Available
Listing and Financial Details
- Down Payment Assistance Available
- Homestead Exemption
- Visit Down Payment Resource Website
- Legal Lot and Block 130 / 1
- Assessor Parcel Number 04-20-27-8437-01-300
Community Details
Overview
- Association fees include 24-hour guard, community pool, ground maintenance, manager, pool maintenance, recreational facilities, security
- Stoneybrook Hills 18 Subdivision
- Rental Restrictions
Amenities
- Clubhouse
Recreation
- Tennis Courts
- Community Basketball Court
- Recreation Facilities
- Community Playground
- Fitness Center
- Community Pool
Security
- Security Service
- Gated Community
Ownership History
Purchase Details
Home Financials for this Owner
Home Financials are based on the most recent Mortgage that was taken out on this home.Purchase Details
Home Financials for this Owner
Home Financials are based on the most recent Mortgage that was taken out on this home.Purchase Details
Home Financials for this Owner
Home Financials are based on the most recent Mortgage that was taken out on this home.Purchase Details
Purchase Details
Home Financials for this Owner
Home Financials are based on the most recent Mortgage that was taken out on this home.Similar Homes in Mount Dora, FL
Home Values in the Area
Average Home Value in this Area
Purchase History
| Date | Type | Sale Price | Title Company |
|---|---|---|---|
| Warranty Deed | $337,000 | Celebration Title Group | |
| Warranty Deed | $235,000 | All Florida Title | |
| Special Warranty Deed | $179,900 | Attorney | |
| Trustee Deed | $10,100 | None Available | |
| Special Warranty Deed | $415,000 | Multiple |
Mortgage History
| Date | Status | Loan Amount | Loan Type |
|---|---|---|---|
| Open | $333,450 | New Conventional | |
| Closed | $336,000 | Adjustable Rate Mortgage/ARM | |
| Previous Owner | $229,155 | FHA | |
| Previous Owner | $230,743 | FHA | |
| Previous Owner | $394,250 | Purchase Money Mortgage |
Property History
| Date | Event | Price | Change | Sq Ft Price |
|---|---|---|---|---|
| 11/30/2018 11/30/18 | Sold | $337,000 | +2.1% | $117 / Sq Ft |
| 11/02/2018 11/02/18 | Pending | -- | -- | -- |
| 10/29/2018 10/29/18 | For Sale | $330,000 | +83.4% | $115 / Sq Ft |
| 05/26/2015 05/26/15 | Off Market | $179,900 | -- | -- |
| 05/26/2015 05/26/15 | Off Market | $235,000 | -- | -- |
| 12/23/2013 12/23/13 | Sold | $235,000 | -1.7% | $82 / Sq Ft |
| 11/18/2013 11/18/13 | Pending | -- | -- | -- |
| 11/01/2013 11/01/13 | Price Changed | $239,000 | -6.2% | $83 / Sq Ft |
| 10/19/2013 10/19/13 | For Sale | $254,900 | +41.7% | $88 / Sq Ft |
| 06/07/2012 06/07/12 | Sold | $179,900 | 0.0% | $62 / Sq Ft |
| 05/18/2012 05/18/12 | Pending | -- | -- | -- |
| 01/20/2012 01/20/12 | For Sale | $179,900 | -- | $62 / Sq Ft |
Tax History Compared to Growth
Tax History
| Year | Tax Paid | Tax Assessment Tax Assessment Total Assessment is a certain percentage of the fair market value that is determined by local assessors to be the total taxable value of land and additions on the property. | Land | Improvement |
|---|---|---|---|---|
| 2025 | $6,625 | $442,044 | -- | -- |
| 2024 | $6,271 | $429,670 | $65,000 | $364,670 |
| 2023 | $6,271 | $435,204 | $65,000 | $370,204 |
| 2022 | $5,619 | $379,253 | $65,000 | $314,253 |
| 2021 | $4,839 | $287,880 | $50,000 | $237,880 |
| 2020 | $4,536 | $279,890 | $40,000 | $239,890 |
| 2019 | $4,817 | $281,901 | $40,000 | $241,901 |
| 2018 | $3,189 | $218,280 | $0 | $0 |
| 2017 | $3,139 | $250,301 | $40,000 | $210,301 |
| 2016 | $3,112 | $239,805 | $35,000 | $204,805 |
| 2015 | $3,165 | $207,937 | $15,000 | $192,937 |
| 2014 | $3,712 | $196,180 | $15,000 | $181,180 |
Agents Affiliated with this Home
-
Christopher Diaz

Seller's Agent in 2018
Christopher Diaz
DENIZ REALTY PARTNERS LLC
(863) 370-3158
57 Total Sales
-
Sherri O'Neal

Buyer's Agent in 2018
Sherri O'Neal
CENTURY 21 PRIME PROPERTY RESOURCES INC
(352) 551-3302
87 Total Sales
-
Anthony Riviezzo
A
Seller's Agent in 2013
Anthony Riviezzo
HOMETOWN REALTY GROUP INC
(407) 628-4663
41 Total Sales
-
B
Seller's Agent in 2012
Bonnie Webb
MANAGE AMERICA INC
-
N
Buyer's Agent in 2012
Nelson Lecour, Jr
Map
Source: Stellar MLS
MLS Number: O5743318
APN: 04-2027-8437-01-300
- 5126 Rishley Run Way
- 5138 Rishley Run Way Unit 1
- 5144 Rishley Run Way
- 6224 Zane Dr
- 6048 Tremayne Dr
- 5849 Ansley Way
- 6139 Claystone Way
- 5812 Ansley Way
- 6138 Claystone Way
- 5240 Rishley Run Way
- 6234 Tremayne Dr
- 5704 Ansley Way
- 5871 Alenlon Way
- 5229 Red Coral Cir
- 20811 Sullivan Ranch Blvd
- 5220 Red Coral Cir
- 5248 Red Coral Cir
- 5116 Tempic Dr
- 5917 Coquyt Dr Unit 2
- 30245 Cheval St
