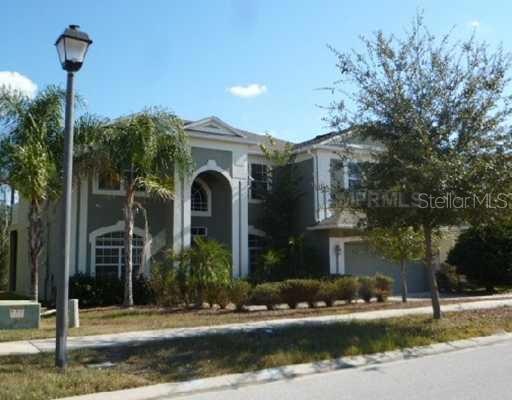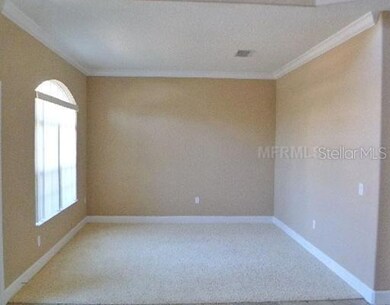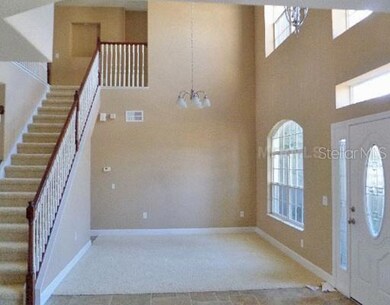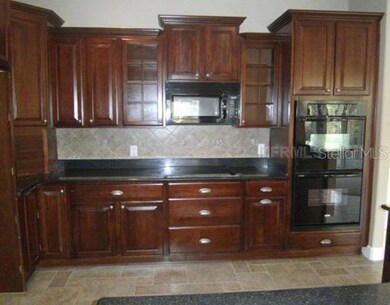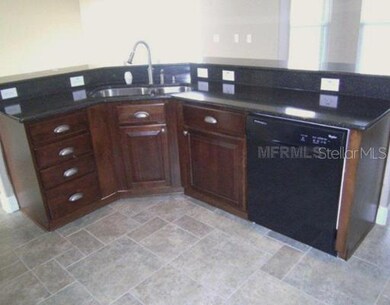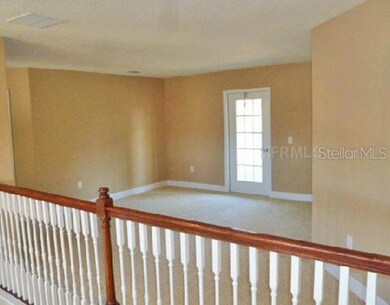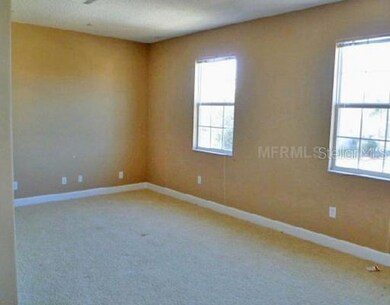
5066 Rishley Run Way Mount Dora, FL 32757
Highlights
- Fitness Center
- Gated Community
- Deck
- Spa
- Open Floorplan
- Separate Formal Living Room
About This Home
As of November 2018If you have a long list of requirements for a home, this one is sure to check everything off that list! Light, bright and airy with a wide open spacious feel. 2 story tile entry flanked by the formal living room and dining room. Towards the back of the home you will find the open kitchen, family room, and breakfast area. All sure to please! The kitchen has cherry cabinets, granite tops, and decorative tile backsplash. Upstairs is where you will find the fabulous master suite with stunning attached bath. Also upstairs is a huge bonus room with its own attached bathroom. This area would be great as a family game room or home theatre! The space doesn't stop there. Check out the open loft area with door to the huge balcony! So many uses, it would be hard to pick! This home also has a generous patio area and large back yard with woods beyond. The community offers many amenities including a community pool, fitness center, and clubhouse to name a few! Welcome Home! This is a HomePath property with financing available through HomePath Renovation Mortgage. Qualified buyers may purchase this property for as little as 3% down!
Last Agent to Sell the Property
Bonnie Webb
MANAGE AMERICA INC License #462398 Listed on: 01/20/2012
Last Buyer's Agent
Nelson Lecour, Jr
License #3101542

Home Details
Home Type
- Single Family
Est. Annual Taxes
- $3,274
Year Built
- Built in 2006
Lot Details
- 9,801 Sq Ft Lot
- Property is zoned P-D
HOA Fees
- $138 Monthly HOA Fees
Parking
- 2 Car Attached Garage
- Driveway
Home Design
- Slab Foundation
- Shingle Roof
- Block Exterior
- Stucco
Interior Spaces
- 2,882 Sq Ft Home
- Open Floorplan
- Crown Molding
- French Doors
- Separate Formal Living Room
- Formal Dining Room
- Inside Utility
- Laundry in unit
- Eat-In Kitchen
Flooring
- Carpet
- Ceramic Tile
Bedrooms and Bathrooms
- 4 Bedrooms
Outdoor Features
- Spa
- Balcony
- Deck
- Covered patio or porch
Schools
- Zellwood Elementary School
- Wolf Lake Middle School
- Apopka High School
Utilities
- Central Heating and Cooling System
- Cable TV Available
Listing and Financial Details
- Legal Lot and Block 300 / 01
- Assessor Parcel Number 04-20-27-8437-01-300
Community Details
Overview
- Premier Association Management 352 385 9189 Association
- Stoneybrook Hills Unit 1 Subdivision
Recreation
- Tennis Courts
- Community Playground
- Fitness Center
- Community Pool
Security
- Gated Community
Ownership History
Purchase Details
Home Financials for this Owner
Home Financials are based on the most recent Mortgage that was taken out on this home.Purchase Details
Home Financials for this Owner
Home Financials are based on the most recent Mortgage that was taken out on this home.Purchase Details
Home Financials for this Owner
Home Financials are based on the most recent Mortgage that was taken out on this home.Purchase Details
Purchase Details
Home Financials for this Owner
Home Financials are based on the most recent Mortgage that was taken out on this home.Similar Homes in Mount Dora, FL
Home Values in the Area
Average Home Value in this Area
Purchase History
| Date | Type | Sale Price | Title Company |
|---|---|---|---|
| Warranty Deed | $337,000 | Celebration Title Group | |
| Warranty Deed | $235,000 | All Florida Title | |
| Special Warranty Deed | $179,900 | Attorney | |
| Trustee Deed | $10,100 | None Available | |
| Special Warranty Deed | $415,000 | Multiple |
Mortgage History
| Date | Status | Loan Amount | Loan Type |
|---|---|---|---|
| Open | $333,450 | New Conventional | |
| Closed | $336,000 | Adjustable Rate Mortgage/ARM | |
| Previous Owner | $229,155 | FHA | |
| Previous Owner | $230,743 | FHA | |
| Previous Owner | $394,250 | Purchase Money Mortgage |
Property History
| Date | Event | Price | Change | Sq Ft Price |
|---|---|---|---|---|
| 11/30/2018 11/30/18 | Sold | $337,000 | +2.1% | $117 / Sq Ft |
| 11/02/2018 11/02/18 | Pending | -- | -- | -- |
| 10/29/2018 10/29/18 | For Sale | $330,000 | +83.4% | $115 / Sq Ft |
| 05/26/2015 05/26/15 | Off Market | $179,900 | -- | -- |
| 05/26/2015 05/26/15 | Off Market | $235,000 | -- | -- |
| 12/23/2013 12/23/13 | Sold | $235,000 | -1.7% | $82 / Sq Ft |
| 11/18/2013 11/18/13 | Pending | -- | -- | -- |
| 11/01/2013 11/01/13 | Price Changed | $239,000 | -6.2% | $83 / Sq Ft |
| 10/19/2013 10/19/13 | For Sale | $254,900 | +41.7% | $88 / Sq Ft |
| 06/07/2012 06/07/12 | Sold | $179,900 | 0.0% | $62 / Sq Ft |
| 05/18/2012 05/18/12 | Pending | -- | -- | -- |
| 01/20/2012 01/20/12 | For Sale | $179,900 | -- | $62 / Sq Ft |
Tax History Compared to Growth
Tax History
| Year | Tax Paid | Tax Assessment Tax Assessment Total Assessment is a certain percentage of the fair market value that is determined by local assessors to be the total taxable value of land and additions on the property. | Land | Improvement |
|---|---|---|---|---|
| 2025 | $6,625 | $442,044 | -- | -- |
| 2024 | $6,271 | $429,670 | $65,000 | $364,670 |
| 2023 | $6,271 | $435,204 | $65,000 | $370,204 |
| 2022 | $5,619 | $379,253 | $65,000 | $314,253 |
| 2021 | $4,839 | $287,880 | $50,000 | $237,880 |
| 2020 | $4,536 | $279,890 | $40,000 | $239,890 |
| 2019 | $4,817 | $281,901 | $40,000 | $241,901 |
| 2018 | $3,189 | $218,280 | $0 | $0 |
| 2017 | $3,139 | $250,301 | $40,000 | $210,301 |
| 2016 | $3,112 | $239,805 | $35,000 | $204,805 |
| 2015 | $3,165 | $207,937 | $15,000 | $192,937 |
| 2014 | $3,712 | $196,180 | $15,000 | $181,180 |
Agents Affiliated with this Home
-
Christopher Diaz

Seller's Agent in 2018
Christopher Diaz
DENIZ REALTY PARTNERS LLC
(863) 370-3158
57 Total Sales
-
Sherri O'Neal

Buyer's Agent in 2018
Sherri O'Neal
CENTURY 21 PRIME PROPERTY RESOURCES INC
(352) 551-3302
87 Total Sales
-
Anthony Riviezzo
A
Seller's Agent in 2013
Anthony Riviezzo
HOMETOWN REALTY GROUP INC
(407) 628-4663
41 Total Sales
-
B
Seller's Agent in 2012
Bonnie Webb
MANAGE AMERICA INC
-
N
Buyer's Agent in 2012
Nelson Lecour, Jr
Map
Source: Stellar MLS
MLS Number: O5082184
APN: 04-2027-8437-01-300
- 5126 Rishley Run Way
- 5138 Rishley Run Way Unit 1
- 5144 Rishley Run Way
- 6048 Tremayne Dr
- 5849 Ansley Way
- 5812 Ansley Way
- 6224 Zane Dr
- 6139 Claystone Way
- 6138 Claystone Way
- 5240 Rishley Run Way
- 6234 Tremayne Dr
- 5704 Ansley Way
- 5871 Alenlon Way
- 20811 Sullivan Ranch Blvd
- 5229 Red Coral Cir
- 30245 Cheval St
- 5917 Coquyt Dr Unit 2
- 5116 Tempic Dr
- 5220 Red Coral Cir
- 2600 Robie Ave
