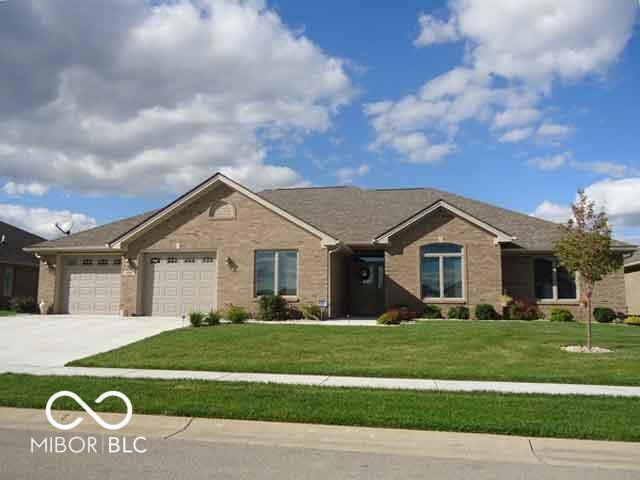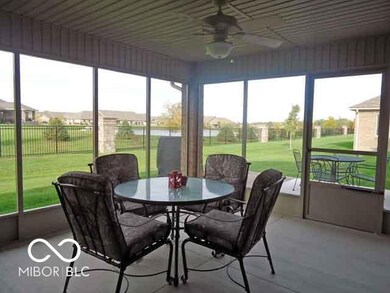
5066 W Quincy Ct Columbus, IN 47203
Highlights
- Updated Kitchen
- Ranch Style House
- Thermal Windows
- Vaulted Ceiling
- Covered Patio or Porch
- 3 Car Attached Garage
About This Home
As of October 20234 bedroom, 3 bath, brick ranch with finished basement. Living room with cathedral ceilings and gas log fireplace. Eat in kitchen has new countertops, all appliances, pantry & opens to back deck. Master bedroom has full bath and walk-in closet. Finished basement has large family room with bar area, 4th bedroom and bonus room. Backyard offers large side yards on both sides, 2 large storage barns, nice landscaping with lots of perennials. New updates and 2 car garage.
Last Agent to Sell the Property
RE/MAX Real Estate Prof Brokerage Email: jeandonica@gmail.com License #RB14013509 Listed on: 10/09/2023

Co-Listed By
RE/MAX Real Estate Prof Brokerage Email: jeandonica@gmail.com License #RB14018601
Last Buyer's Agent
RE/MAX Real Estate Prof Brokerage Email: jeandonica@gmail.com License #RB14013509 Listed on: 10/09/2023

Home Details
Home Type
- Single Family
Est. Annual Taxes
- $3,538
Year Built
- Built in 2012
Lot Details
- 9,048 Sq Ft Lot
- Sprinkler System
- Landscaped with Trees
HOA Fees
- $120 Monthly HOA Fees
Parking
- 3 Car Attached Garage
- Garage Door Opener
Home Design
- Ranch Style House
- Brick Exterior Construction
- Block Foundation
Interior Spaces
- 2,343 Sq Ft Home
- Woodwork
- Vaulted Ceiling
- Paddle Fans
- Thermal Windows
- Window Screens
- Entrance Foyer
- Attic Access Panel
- Fire and Smoke Detector
Kitchen
- Updated Kitchen
- Breakfast Bar
- Electric Oven
- Recirculated Exhaust Fan
- Built-In Microwave
- Dishwasher
- Disposal
Bedrooms and Bathrooms
- 3 Bedrooms
- Walk-In Closet
- 2 Full Bathrooms
- Dual Vanity Sinks in Primary Bathroom
Laundry
- Laundry on main level
- Dryer
Accessible Home Design
- Halls are 36 inches wide or more
- Handicap Accessible
- Accessibility Features
- Accessible Doors
- Accessible Entrance
Outdoor Features
- Covered Patio or Porch
Schools
- W D Richards Elementary School
- Central Middle School
- Columbus East High School
Utilities
- Heating System Uses Gas
- Gas Water Heater
Community Details
- Association fees include home owners, lawncare, ground maintenance, snow removal
- Adams Park At Presidentia Subdivision
Listing and Financial Details
- Tax Lot 107
- Assessor Parcel Number 039609130000389005
Ownership History
Purchase Details
Home Financials for this Owner
Home Financials are based on the most recent Mortgage that was taken out on this home.Purchase Details
Home Financials for this Owner
Home Financials are based on the most recent Mortgage that was taken out on this home.Purchase Details
Similar Homes in Columbus, IN
Home Values in the Area
Average Home Value in this Area
Purchase History
| Date | Type | Sale Price | Title Company |
|---|---|---|---|
| Deed | $385,000 | Security Title | |
| Deed | $269,000 | Lawyers Title Company Llc | |
| Deed | $269,000 | -- | |
| Deed | $269,000 | Lawyers Title Company Llc | |
| Deed | $269,000 | -- | |
| Deed | $36,000 | Royal Title Services |
Property History
| Date | Event | Price | Change | Sq Ft Price |
|---|---|---|---|---|
| 10/11/2023 10/11/23 | Sold | $385,000 | 0.0% | $164 / Sq Ft |
| 10/09/2023 10/09/23 | Pending | -- | -- | -- |
| 10/09/2023 10/09/23 | For Sale | $385,000 | +43.1% | $164 / Sq Ft |
| 06/28/2013 06/28/13 | Sold | $269,000 | 0.0% | $109 / Sq Ft |
| 05/29/2013 05/29/13 | Pending | -- | -- | -- |
| 05/24/2013 05/24/13 | Off Market | $269,000 | -- | -- |
| 09/25/2012 09/25/12 | For Sale | $269,900 | -- | $109 / Sq Ft |
Tax History Compared to Growth
Tax History
| Year | Tax Paid | Tax Assessment Tax Assessment Total Assessment is a certain percentage of the fair market value that is determined by local assessors to be the total taxable value of land and additions on the property. | Land | Improvement |
|---|---|---|---|---|
| 2024 | $4,206 | $370,000 | $47,800 | $322,200 |
| 2023 | $3,642 | $319,600 | $47,800 | $271,800 |
| 2022 | $3,536 | $308,500 | $47,800 | $260,700 |
| 2021 | $3,414 | $295,200 | $42,600 | $252,600 |
| 2020 | $3,487 | $301,900 | $42,600 | $259,300 |
| 2019 | $3,109 | $288,900 | $42,600 | $246,300 |
| 2018 | $3,950 | $284,600 | $42,600 | $242,000 |
| 2017 | $3,211 | $292,600 | $37,100 | $255,500 |
| 2016 | $3,008 | $281,200 | $37,100 | $244,100 |
| 2014 | $3,056 | $266,600 | $29,600 | $237,000 |
Agents Affiliated with this Home
-
Jean Donica
J
Seller's Agent in 2023
Jean Donica
RE/MAX Real Estate Prof
(812) 350-9299
213 Total Sales
-
Annette Donica Blythe

Seller Co-Listing Agent in 2023
Annette Donica Blythe
RE/MAX Real Estate Prof
(812) 343-1741
263 Total Sales
Map
Source: MIBOR Broker Listing Cooperative®
MLS Number: 21937842
APN: 03-96-09-130-000.389-005
- 4051 Melbourne Dr
- 4040 Naples Dr
- 4752 Monterey Dr
- 3341 Flintwood Dr
- 3350 Virginia St
- 3164 Potomac Ct
- 3676 Sycamore Bend Way S
- 3792 Taylor Ct
- 4515 W Mission Ct
- 3736 Sycamore Bend Way S
- 4153 Kennedy Cir
- 3717 Sycamore Bend Way S
- 3751 Sycamore Bend Way N
- 3691 Sycamore Bend Way N
- 3701 Balsam Ct
- 4520 Posthorn Ct
- 3657 Sycamore Bend Way S
- 3376 Cox Ln
- 3638 Sycamore Bend Way N
- 3923 Windstar Way

