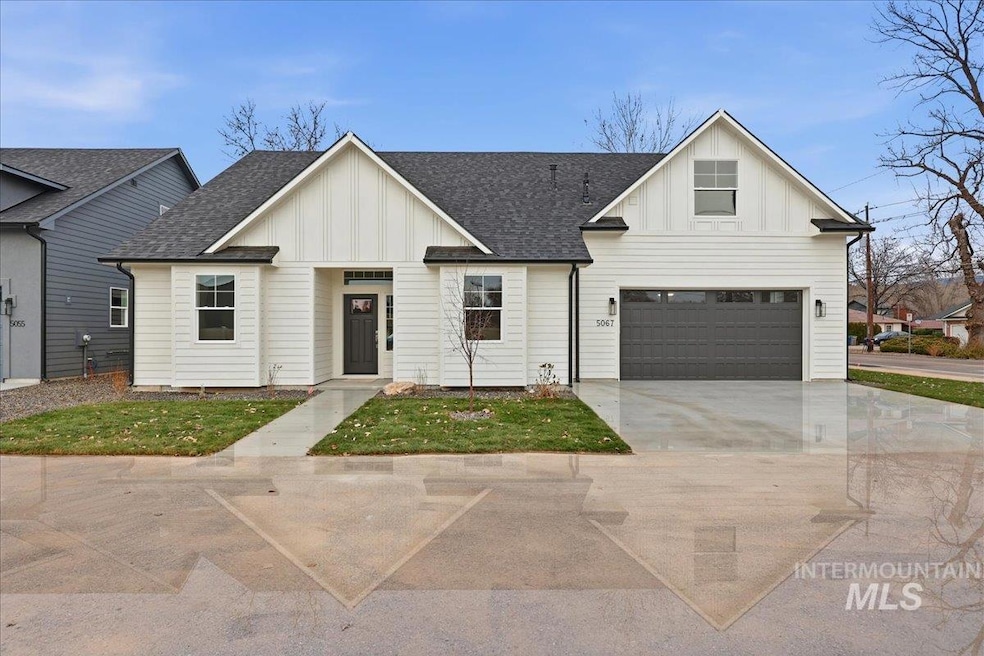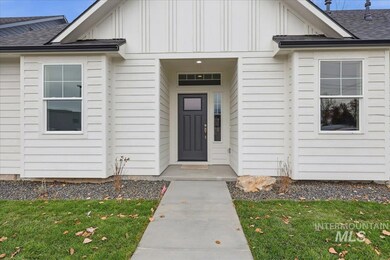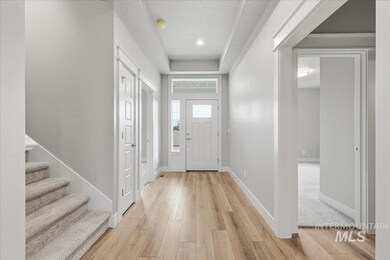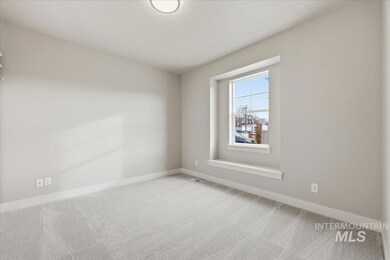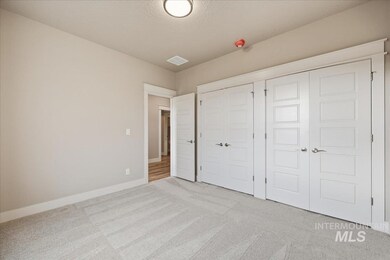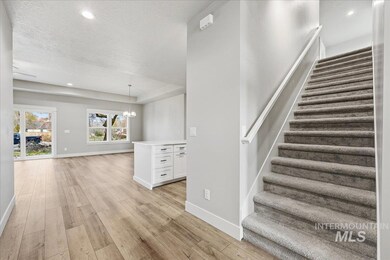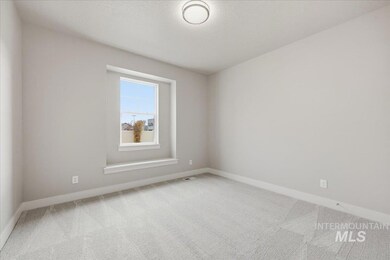5067 N Pierce Park Ln Boise, ID 83714
Northwest NeighborhoodEstimated payment $3,818/month
Highlights
- New Construction
- Main Floor Primary Bedroom
- 2 Car Attached Garage
- Recreation Room
- Quartz Countertops
- Double Vanity
About This Home
Stunning New Construction in Northwest Boise! Welcome to this beautifully designed 4-bedroom, 3-bathroom home, perfectly situated in the heart of Northwest Boise—just minutes from premier shopping, dining, entertainment, and outdoor recreation. Step inside to discover a thoughtfully crafted floor plan featuring main-level living at its finest. The spacious master suite, along with two additional bedrooms, provides comfort and convenience on the main floor. Upstairs, a generous bonus room offers endless possibilities—whether it’s a media space, home office, or playroom—plus an additional fourth bedroom and full bath, making it a perfect retreat for guests or extended family. With modern finishes, quality craftsmanship, and a prime location, this home delivers the perfect blend of style and functionality. Don’t miss your chance to own this exceptional property!
Home Details
Home Type
- Single Family
Est. Annual Taxes
- $2,851
Year Built
- Built in 2025 | New Construction
Lot Details
- 6,534 Sq Ft Lot
- Lot Dimensions are 90x77
- Sprinkler System
Parking
- 2 Car Attached Garage
Home Design
- Frame Construction
- Composition Roof
Interior Spaces
- 2,407 Sq Ft Home
- 2-Story Property
- Gas Fireplace
- Recreation Room
Kitchen
- Breakfast Bar
- Dishwasher
- Kitchen Island
- Quartz Countertops
- Disposal
Bedrooms and Bathrooms
- 4 Bedrooms | 3 Main Level Bedrooms
- Primary Bedroom on Main
- Split Bedroom Floorplan
- En-Suite Primary Bedroom
- Walk-In Closet
- 3 Bathrooms
- Double Vanity
Schools
- Pierce Park Elementary School
- River Glen Jr Middle School
- Capital High School
Utilities
- Forced Air Heating and Cooling System
- Heating System Uses Natural Gas
Listing and Financial Details
- Assessor Parcel Number S0619325720
Map
Home Values in the Area
Average Home Value in this Area
Tax History
| Year | Tax Paid | Tax Assessment Tax Assessment Total Assessment is a certain percentage of the fair market value that is determined by local assessors to be the total taxable value of land and additions on the property. | Land | Improvement |
|---|---|---|---|---|
| 2025 | $2,847 | $188,100 | -- | -- |
| 2024 | $1,501 | $166,200 | -- | -- |
| 2023 | $1,378 | $157,800 | -- | -- |
| 2022 | $1,378 | $157,800 | $0 | $0 |
| 2021 | $1,242 | $112,700 | $0 | $0 |
| 2020 | $1,105 | $92,300 | $0 | $0 |
| 2019 | $0 | $0 | $0 | $0 |
Property History
| Date | Event | Price | List to Sale | Price per Sq Ft |
|---|---|---|---|---|
| 08/29/2025 08/29/25 | For Sale | $680,000 | -- | $283 / Sq Ft |
Purchase History
| Date | Type | Sale Price | Title Company |
|---|---|---|---|
| Trustee Deed | $316,044 | None Listed On Document | |
| Trustee Deed | $316,044 | None Listed On Document | |
| Warranty Deed | -- | Title One Title |
Mortgage History
| Date | Status | Loan Amount | Loan Type |
|---|---|---|---|
| Previous Owner | $650,000 | New Conventional |
Source: Intermountain MLS
MLS Number: 98959857
APN: S0619325720
- 5055 N Pierce Park Ln
- 5059 N Edenburgh Way
- 5033 N Edenburgh Way
- 6545 W Lucky Ln
- 4801 N Hacienda Ave
- 5227 N Eugene St
- 4609 N Carlsbad Way
- 5285 N Glen Ln
- 5373 N North Glen Ln
- 4680 N Crimson Place
- 4555 Savannah Ln
- 5818 W Lucky St
- 6426 W Saxton Ave
- 4467 N Mackenzie Ln
- 7614 Pierce Park
- 4460 N Bluegrass Ave
- 5672 W Drawbridge Dr
- 4217 N Kessinger Ln
- 5611 W Hill Rd
- 6630 W Limelight Dr
- 6474 W Lucky Ln
- 6474 W Lucky Ln
- 6230 W State St
- 4500 N Carlsbad Way
- 6389 W Bluebird Ln Unit ID1322140P
- 7570 W State St
- 7150 W Tobi Ct
- 5801 N Cobbler Ln
- 6019-6077 N Tarako Ave
- 3504 N Whistler Ln
- 8255 W Limelight St
- 5122 W Stoker Ln
- 5110 W State St
- 8448 W Limelight St
- 3304 N Lakeharbor Ln
- 485 E 50th St
- 5713 Garrett St
- 9557 W State St
- 2903 N 36th St
- 408 E 43rd St
