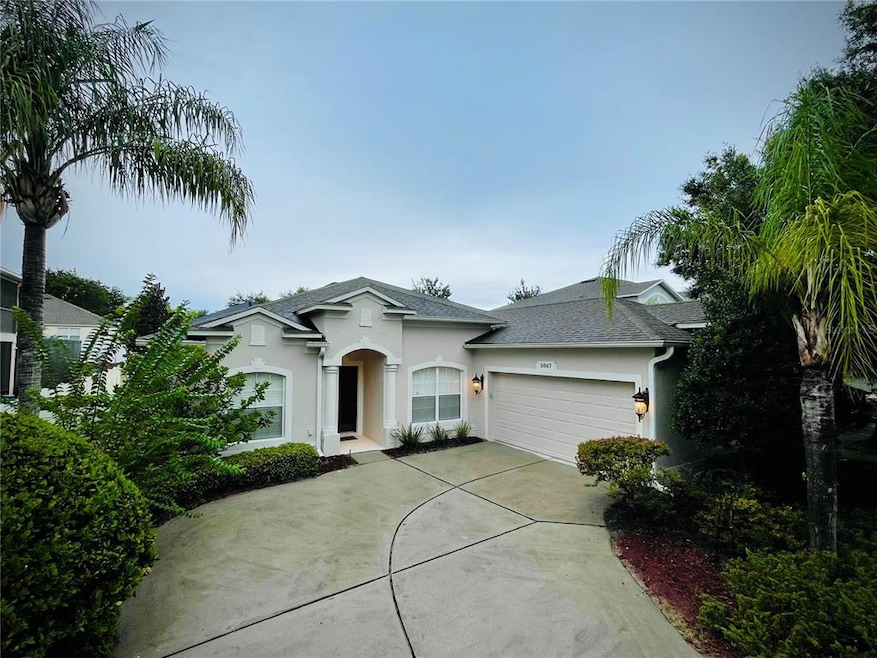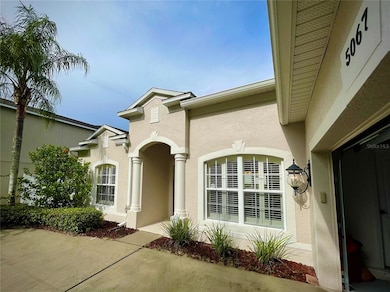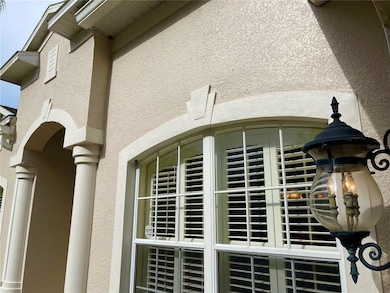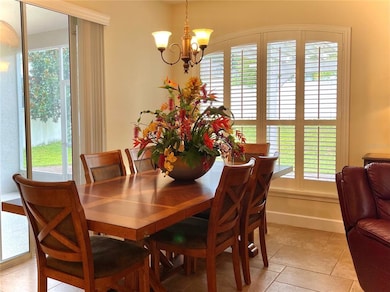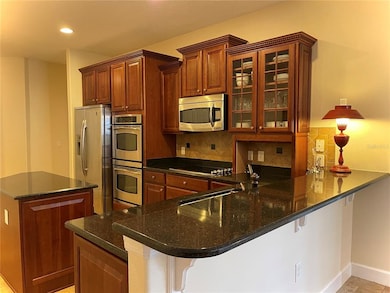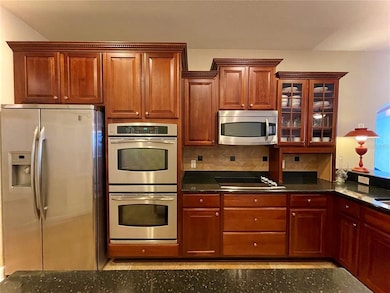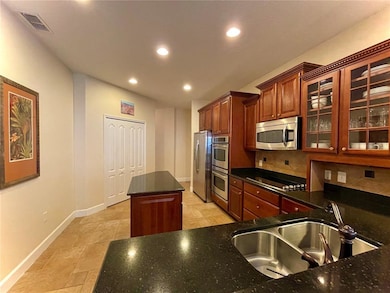
5067 Rishley Run Way Mount Dora, FL 32757
Highlights
- Fitness Center
- Gated Community
- Clubhouse
- Oak Trees
- Open Floorplan
- Florida Architecture
About This Home
As of September 2021Welcome to Stoneybrook Hills, Mount Dora, a stone's throw to downtown Mount Dora and easy access to Orlando. This home is move-in ready! Just under 2400 sq ft of living space with 4 bedrooms, 2 bathrooms and a spacious fenced in back yard, ready for family and/or pets. The home has a formal living room, family room, dining room and kitchen with stainless steel appliances including double ovens. The location of the home is an easy walk to the community clubhouse, pool, tennis courts, basketball courts, tot lot and fitness center. Home has lots of extras, including crown molding, water filtration system and gutters. Home is available for quick close if needed. Don't miss this super clean well maintained home.
Last Agent to Sell the Property
Carl Spataro
EXIT REALTY TRI-COUNTY License #3280423 Listed on: 08/03/2021
Home Details
Home Type
- Single Family
Est. Annual Taxes
- $3,948
Year Built
- Built in 2006
Lot Details
- 9,800 Sq Ft Lot
- East Facing Home
- Vinyl Fence
- Mature Landscaping
- Oak Trees
- Property is zoned P-D
HOA Fees
- $143 Monthly HOA Fees
Parking
- 2 Car Attached Garage
- Ground Level Parking
- Garage Door Opener
- Driveway
- Open Parking
Home Design
- Florida Architecture
- Slab Foundation
- Shingle Roof
- Block Exterior
- Stucco
Interior Spaces
- 2,359 Sq Ft Home
- Open Floorplan
- Ceiling Fan
- Shutters
- Sliding Doors
- Family Room
- Separate Formal Living Room
- Inside Utility
- Laundry Room
Kitchen
- Built-In Convection Oven
- Cooktop<<rangeHoodToken>>
- <<microwave>>
- Ice Maker
- Dishwasher
- Stone Countertops
- Disposal
Flooring
- Laminate
- Tile
Bedrooms and Bathrooms
- 4 Bedrooms
- Walk-In Closet
- 2 Full Bathrooms
Home Security
- Security Lights
- Security Gate
- Fire and Smoke Detector
Eco-Friendly Details
- Reclaimed Water Irrigation System
Outdoor Features
- Screened Patio
- Rain Gutters
- Rear Porch
Schools
- Zellwood Elementary School
- Wolf Lake Middle School
- Apopka High School
Utilities
- Central Heating and Cooling System
- Thermostat
- Underground Utilities
- Water Filtration System
- High Speed Internet
- Phone Available
- Cable TV Available
Listing and Financial Details
- Down Payment Assistance Available
- Visit Down Payment Resource Website
- Legal Lot and Block 213 / 2
- Assessor Parcel Number 27-20-04-8437-02-130
Community Details
Overview
- Association fees include 24-hour guard, community pool, maintenance repairs, manager, pool maintenance, recreational facilities, security
- Michell Vitale Association, Phone Number (352) 385-9190
- Visit Association Website
- Stoneybrook Hills 18 Subdivision
- The community has rules related to deed restrictions, fencing
- Rental Restrictions
Amenities
- Clubhouse
Recreation
- Tennis Courts
- Community Basketball Court
- Community Playground
- Fitness Center
- Community Pool
Security
- Security Service
- Gated Community
Ownership History
Purchase Details
Home Financials for this Owner
Home Financials are based on the most recent Mortgage that was taken out on this home.Purchase Details
Home Financials for this Owner
Home Financials are based on the most recent Mortgage that was taken out on this home.Purchase Details
Home Financials for this Owner
Home Financials are based on the most recent Mortgage that was taken out on this home.Purchase Details
Home Financials for this Owner
Home Financials are based on the most recent Mortgage that was taken out on this home.Similar Homes in Mount Dora, FL
Home Values in the Area
Average Home Value in this Area
Purchase History
| Date | Type | Sale Price | Title Company |
|---|---|---|---|
| Warranty Deed | $399,990 | Brokers Ttl Of Leesburg Llc | |
| Warranty Deed | $210,000 | Liberty Title Company | |
| Warranty Deed | $180,000 | Apple Title Ltd | |
| Special Warranty Deed | $325,000 | North American Title Co |
Mortgage History
| Date | Status | Loan Amount | Loan Type |
|---|---|---|---|
| Open | $319,992 | New Conventional | |
| Previous Owner | $176,739 | FHA | |
| Previous Owner | $337,250 | Negative Amortization | |
| Previous Owner | $259,950 | Purchase Money Mortgage |
Property History
| Date | Event | Price | Change | Sq Ft Price |
|---|---|---|---|---|
| 09/18/2021 09/18/21 | Sold | $399,990 | 0.0% | $170 / Sq Ft |
| 08/07/2021 08/07/21 | Pending | -- | -- | -- |
| 08/02/2021 08/02/21 | For Sale | $399,990 | +90.5% | $170 / Sq Ft |
| 04/24/2014 04/24/14 | Sold | $210,000 | -6.7% | $89 / Sq Ft |
| 03/25/2014 03/25/14 | Pending | -- | -- | -- |
| 03/11/2014 03/11/14 | For Sale | $225,000 | -- | $95 / Sq Ft |
Tax History Compared to Growth
Tax History
| Year | Tax Paid | Tax Assessment Tax Assessment Total Assessment is a certain percentage of the fair market value that is determined by local assessors to be the total taxable value of land and additions on the property. | Land | Improvement |
|---|---|---|---|---|
| 2025 | $5,313 | $358,192 | -- | -- |
| 2024 | $4,941 | $358,192 | -- | -- |
| 2023 | $4,941 | $337,958 | $0 | $0 |
| 2022 | $4,778 | $328,115 | $65,000 | $263,115 |
| 2021 | $4,078 | $239,719 | $50,000 | $189,719 |
| 2020 | $3,790 | $231,153 | $40,000 | $191,153 |
| 2019 | $4,017 | $232,588 | $40,000 | $192,588 |
| 2018 | $3,870 | $227,527 | $40,000 | $187,527 |
| 2017 | $3,685 | $222,566 | $40,000 | $182,566 |
| 2016 | $3,365 | $194,856 | $35,000 | $159,856 |
| 2015 | $3,030 | $161,968 | $15,000 | $146,968 |
| 2014 | $2,938 | $152,351 | $15,000 | $137,351 |
Agents Affiliated with this Home
-
C
Seller's Agent in 2021
Carl Spataro
EXIT REALTY TRI-COUNTY
-
Suzanne Esenwein
S
Buyer's Agent in 2021
Suzanne Esenwein
ERA GRIZZARD REAL ESTATE
(352) 385-3948
14 Total Sales
-
Kandi Hardesty

Seller's Agent in 2014
Kandi Hardesty
CHAMPION REAL ESTATE GROUP INC
(352) 434-1222
43 Total Sales
Map
Source: Stellar MLS
MLS Number: G5045041
APN: 04-2027-8437-02-130
- 5126 Rishley Run Way
- 5138 Rishley Run Way Unit 1
- 5144 Rishley Run Way
- 6139 Claystone Way
- 5849 Ansley Way
- 6224 Zane Dr
- 6048 Tremayne Dr
- 5812 Ansley Way
- 6138 Claystone Way
- 5240 Rishley Run Way
- 5704 Ansley Way
- 6234 Tremayne Dr
- 5229 Red Coral Cir
- 20811 Sullivan Ranch Blvd
- 5220 Red Coral Cir
- 5248 Red Coral Cir
- 5932 Bristle Oak St
- 2600 Robie Ave
- 30245 Cheval St
- 5917 Coquyt Dr Unit 2
