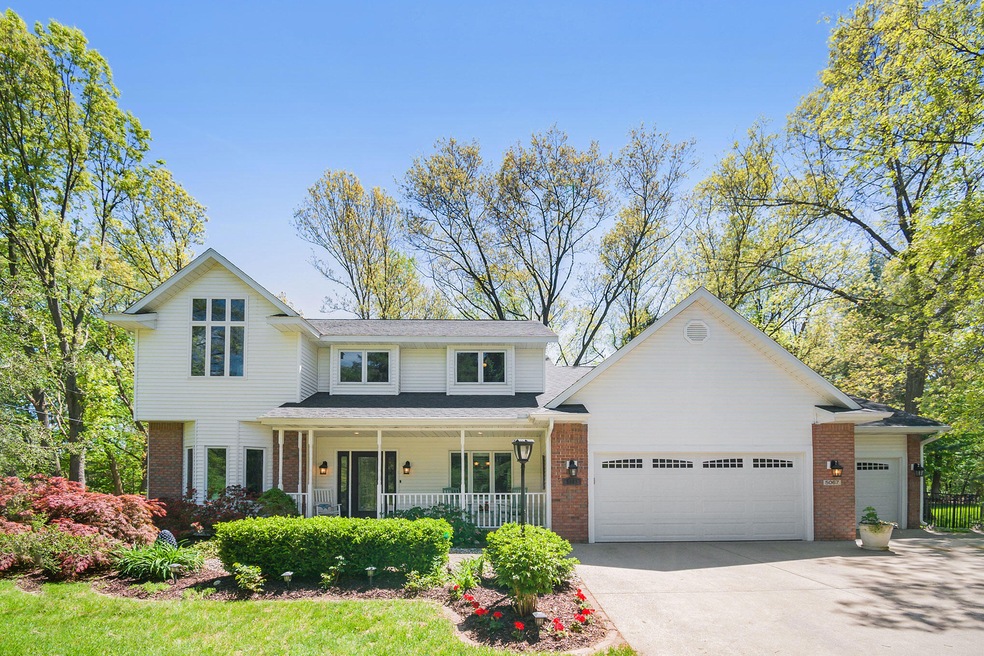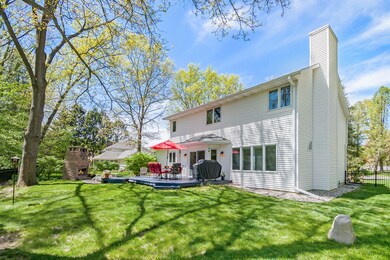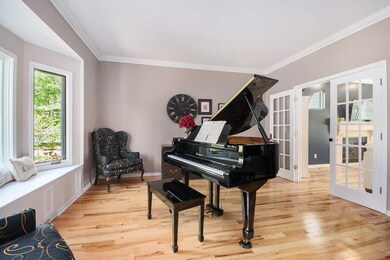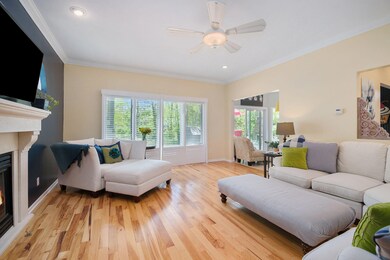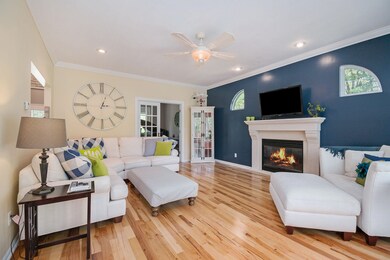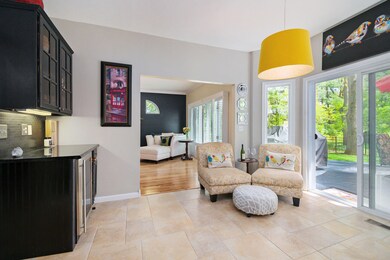
5067 Swallow Ave Kalamazoo, MI 49009
Estimated Value: $466,377 - $524,000
Highlights
- Deck
- Wooded Lot
- Wood Flooring
- Amberly Elementary School Rated A-
- Traditional Architecture
- Whirlpool Bathtub
About This Home
As of June 2022From the moment you enter the drive and step onto the front porch you know you have arrived at a special home! This classic style two story has gorgeous light hickory floors, a gas fireplace with custom mantle, large windows with sliding plantation shutters, updated kitchen cabinets and countertops with lots of drawers for storage, a pantry, gas stove and hood vent. Main floor features include laundry room, eat in kitchen, snack and beverage bars. The upstairs has three nice sized bedrooms served by an adorable bathroom. The large primary suite with cathedral ceiling offers a bath with Amish made cabinetry, granite tops and ceramic tile shower. The finished lower level offers a 5th room for sleeping or hobbies, a full bath, a pool table room and a family room. You can view the many updates and improvements on the attached list. A beautiful and lush landscaped yard with deck and patio, wood burning fireplace and iron fence for outdoor living and entertaining. Colony Woods neighborhood is known for the mature trees lining the winding streets while being convenient to restaurants, retail and the highway. Come enjoy this home that has been loved and cared for!
Last Agent to Sell the Property
eXp Realty LLC License #6504275828 Listed on: 05/20/2022

Home Details
Home Type
- Single Family
Est. Annual Taxes
- $4,557
Year Built
- Built in 1998
Lot Details
- 0.46 Acre Lot
- Lot Dimensions are 126x139
- Shrub
- Corner Lot: Yes
- Wooded Lot
Parking
- 3 Car Attached Garage
- Garage Door Opener
Home Design
- Traditional Architecture
- Brick Exterior Construction
- Composition Roof
- Vinyl Siding
Interior Spaces
- 2-Story Property
- Ceiling Fan
- Gas Log Fireplace
- Replacement Windows
- Window Treatments
- Bay Window
- Family Room with Fireplace
- Basement Fills Entire Space Under The House
Kitchen
- Eat-In Kitchen
- Built-In Gas Oven
- Microwave
- Dishwasher
- Snack Bar or Counter
- Disposal
Flooring
- Wood
- Ceramic Tile
Bedrooms and Bathrooms
- 4 Bedrooms
- Whirlpool Bathtub
Laundry
- Laundry on main level
- Dryer
- Washer
Outdoor Features
- Deck
- Patio
- Porch
Utilities
- Forced Air Heating and Cooling System
- Heating System Uses Natural Gas
- Well
- Natural Gas Water Heater
- Water Softener is Owned
- High Speed Internet
- Cable TV Available
Ownership History
Purchase Details
Home Financials for this Owner
Home Financials are based on the most recent Mortgage that was taken out on this home.Purchase Details
Home Financials for this Owner
Home Financials are based on the most recent Mortgage that was taken out on this home.Similar Homes in the area
Home Values in the Area
Average Home Value in this Area
Purchase History
| Date | Buyer | Sale Price | Title Company |
|---|---|---|---|
| Davis Jeffrey | $445,000 | Chicago Title | |
| Senft Paul | $258,000 | Chicago Title |
Mortgage History
| Date | Status | Borrower | Loan Amount |
|---|---|---|---|
| Open | Davis Jeffrey | $298,000 | |
| Previous Owner | Senft Paul | $213,500 | |
| Previous Owner | Senft Jenny L | $30,520 | |
| Previous Owner | Senft Jenny L | $179,000 | |
| Previous Owner | Senft Paul | $200,100 | |
| Previous Owner | Senft Paul | $206,400 | |
| Previous Owner | Barker Malcolm | $100,000 | |
| Previous Owner | Barker Malcolm | $85,000 | |
| Previous Owner | Barker Malcolm | $151,000 |
Property History
| Date | Event | Price | Change | Sq Ft Price |
|---|---|---|---|---|
| 06/28/2022 06/28/22 | Sold | $445,000 | 0.0% | $120 / Sq Ft |
| 05/23/2022 05/23/22 | Pending | -- | -- | -- |
| 05/20/2022 05/20/22 | For Sale | $445,000 | -- | $120 / Sq Ft |
Tax History Compared to Growth
Tax History
| Year | Tax Paid | Tax Assessment Tax Assessment Total Assessment is a certain percentage of the fair market value that is determined by local assessors to be the total taxable value of land and additions on the property. | Land | Improvement |
|---|---|---|---|---|
| 2024 | $1,896 | $185,800 | $0 | $0 |
| 2023 | $1,807 | $168,300 | $0 | $0 |
| 2022 | $4,689 | $152,600 | $0 | $0 |
| 2021 | $4,556 | $146,600 | $0 | $0 |
| 2020 | $4,449 | $140,600 | $0 | $0 |
| 2019 | $4,072 | $139,200 | $0 | $0 |
| 2018 | $2,512 | $129,100 | $0 | $0 |
| 2017 | -- | $127,300 | $0 | $0 |
| 2016 | -- | $130,000 | $0 | $0 |
| 2015 | -- | $113,300 | $15,000 | $98,300 |
| 2014 | -- | $113,300 | $0 | $0 |
Agents Affiliated with this Home
-
Kelli Scheffers

Seller's Agent in 2022
Kelli Scheffers
eXp Realty LLC
(269) 377-4761
24 in this area
190 Total Sales
-
Tami Koning
T
Seller Co-Listing Agent in 2022
Tami Koning
eXp Realty LLC
(269) 720-2847
7 in this area
96 Total Sales
-
Joe Taylor
J
Buyer's Agent in 2022
Joe Taylor
Evenboer Walton, REALTORS
(269) 998-2935
16 in this area
96 Total Sales
Map
Source: Southwestern Michigan Association of REALTORS®
MLS Number: 22019341
APN: 09-24-280-490
- 5220 Swallow Ave
- 5284 Green Pine Ln
- 7951 S 12th St
- 4164 W Centre Ave Unit 103
- 5650 Blue Spruce Ln
- 7843 Shepherds Glen Ct
- 5326 Saddle Club Dr
- 5204 Foxcroft Dr
- 5850 W Q Ave
- 7659 Farmington Ave
- 5850 Dunwoody Ct
- 5825 Saddle Club Dr
- 5616 Stoney Brook Rd
- 5335 Heathrow Ave
- 7361 Hopkinton Dr
- 3542 Kirkaldy Cir Unit 168
- 7607 Woodbridge Ln
- 7210 Bertland Dr
- 7296 Annandale Dr
- 7276 Annandale Dr
- 5067 Swallow Ave
- 8514 S 12th St
- 5071 Swallow Ave
- 5066 Swallow Ave
- 5093 Swallow Ave
- 8455 Phoebe St
- 8462 S 12th St
- 5101 Swallow Ave
- 5105 Swallow Ave
- 8443 Phoebe St
- 8600 S 12th St
- 5121 Swallow Ave
- 8423 Phoebe St
- 5116 Swallow Ave
- 8420 S 12th St
- 5145 Swallow Ave
- 8403 Phoebe St
- 8428 Phoebe St
- 5140 Swallow Ave
- 8626 S 12th St
