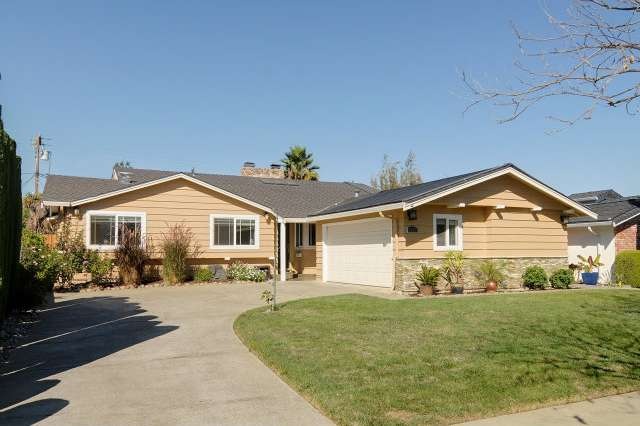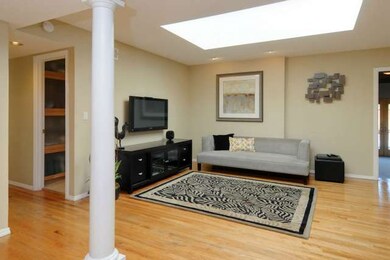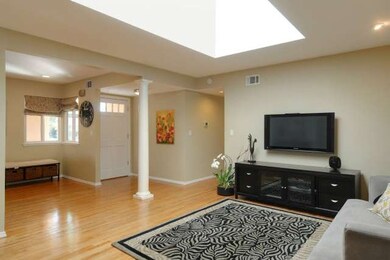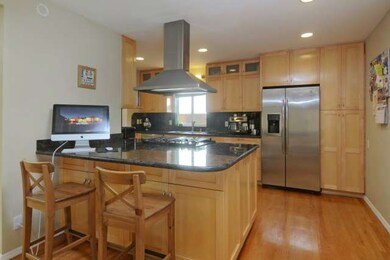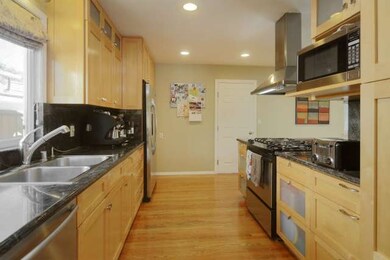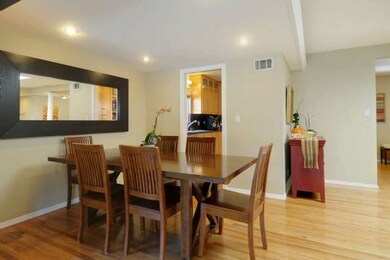
5067 Tiberan Way San Jose, CA 95130
Bucknall NeighborhoodHighlights
- Private Pool
- Primary Bedroom Suite
- Marble Flooring
- Gussie M. Baker Elementary School Rated A
- Vaulted Ceiling
- Skylights
About This Home
As of May 2020Spacious, Ready to move in home in a quiet neighborhood. Updated kitchen, bathrooms, beautiful hardwood floors, large family room opening to the yard with a nice pool. Top of the line kitchen appliances, granite counters, custom kitchen cabinets. Low maintenance backyard, with solar heated pool and Jacuzzi, Tile 2 car garage can be used as garage or an studio or other uses, separate utility room.
Last Agent to Sell the Property
Intero Real Estate Services License #01424125 Listed on: 10/13/2014

Last Buyer's Agent
Mimmy Liantono
Maxreal Property License #01482760

Home Details
Home Type
- Single Family
Est. Annual Taxes
- $25,115
Year Built
- Built in 1958
Lot Details
- Fenced
- Level Lot
- Sprinklers on Timer
- Zoning described as R1-8
Parking
- 2 Car Garage
Home Design
- Composition Roof
- Concrete Perimeter Foundation
Interior Spaces
- 1,911 Sq Ft Home
- 1-Story Property
- Vaulted Ceiling
- Skylights
- Wood Burning Fireplace
- Double Pane Windows
- Family Room with Fireplace
- Combination Dining and Living Room
- Utility Room
- Gas Dryer Hookup
Kitchen
- Eat-In Kitchen
- Built-In Oven
- Microwave
- Dishwasher
- Disposal
Flooring
- Wood
- Marble
Bedrooms and Bathrooms
- 4 Bedrooms
- Primary Bedroom Suite
- 2 Full Bathrooms
Pool
- Private Pool
- Spa
- Solar Heated Pool
Utilities
- Forced Air Heating and Cooling System
- Thermostat
- Sewer Within 50 Feet
Listing and Financial Details
- Assessor Parcel Number 403-01-028
Ownership History
Purchase Details
Home Financials for this Owner
Home Financials are based on the most recent Mortgage that was taken out on this home.Purchase Details
Home Financials for this Owner
Home Financials are based on the most recent Mortgage that was taken out on this home.Purchase Details
Home Financials for this Owner
Home Financials are based on the most recent Mortgage that was taken out on this home.Purchase Details
Purchase Details
Home Financials for this Owner
Home Financials are based on the most recent Mortgage that was taken out on this home.Purchase Details
Home Financials for this Owner
Home Financials are based on the most recent Mortgage that was taken out on this home.Purchase Details
Home Financials for this Owner
Home Financials are based on the most recent Mortgage that was taken out on this home.Purchase Details
Home Financials for this Owner
Home Financials are based on the most recent Mortgage that was taken out on this home.Purchase Details
Home Financials for this Owner
Home Financials are based on the most recent Mortgage that was taken out on this home.Purchase Details
Home Financials for this Owner
Home Financials are based on the most recent Mortgage that was taken out on this home.Purchase Details
Purchase Details
Home Financials for this Owner
Home Financials are based on the most recent Mortgage that was taken out on this home.Purchase Details
Similar Homes in San Jose, CA
Home Values in the Area
Average Home Value in this Area
Purchase History
| Date | Type | Sale Price | Title Company |
|---|---|---|---|
| Interfamily Deed Transfer | -- | First American Title Company | |
| Interfamily Deed Transfer | -- | First American Title Company | |
| Grant Deed | $1,725,000 | First American Title Company | |
| Grant Deed | $1,220,000 | Old Republic Title Company | |
| Interfamily Deed Transfer | -- | None Available | |
| Interfamily Deed Transfer | -- | Chicago Title Company | |
| Grant Deed | $840,000 | Old Republic Title Company | |
| Interfamily Deed Transfer | -- | Chicago Title Company | |
| Interfamily Deed Transfer | $331,500 | Fidelity National Title Ins | |
| Interfamily Deed Transfer | -- | First American Title Company | |
| Grant Deed | $650,000 | Chicago Title Co | |
| Interfamily Deed Transfer | -- | -- | |
| Interfamily Deed Transfer | -- | Old Republic Title Company | |
| Interfamily Deed Transfer | -- | -- |
Mortgage History
| Date | Status | Loan Amount | Loan Type |
|---|---|---|---|
| Open | $500,000 | Credit Line Revolving | |
| Open | $1,380,000 | New Conventional | |
| Previous Owner | $603,000 | Adjustable Rate Mortgage/ARM | |
| Previous Owner | $599,000 | New Conventional | |
| Previous Owner | $6,000 | Adjustable Rate Mortgage/ARM | |
| Previous Owner | $621,000 | New Conventional | |
| Previous Owner | $625,500 | New Conventional | |
| Previous Owner | $668,000 | New Conventional | |
| Previous Owner | $672,000 | New Conventional | |
| Previous Owner | $417,000 | New Conventional | |
| Previous Owner | $100,000 | Credit Line Revolving | |
| Previous Owner | $552,000 | Purchase Money Mortgage | |
| Previous Owner | $453,000 | Unknown | |
| Previous Owner | $454,500 | Unknown | |
| Previous Owner | $455,000 | No Value Available | |
| Previous Owner | $456,900 | Unknown | |
| Previous Owner | $458,000 | Unknown | |
| Previous Owner | $520,000 | No Value Available | |
| Previous Owner | $175,000 | No Value Available |
Property History
| Date | Event | Price | Change | Sq Ft Price |
|---|---|---|---|---|
| 05/20/2020 05/20/20 | Sold | $1,725,000 | +7.9% | $903 / Sq Ft |
| 03/19/2020 03/19/20 | Pending | -- | -- | -- |
| 03/11/2020 03/11/20 | For Sale | $1,599,000 | +31.1% | $837 / Sq Ft |
| 12/15/2014 12/15/14 | Sold | $1,220,000 | +11.1% | $638 / Sq Ft |
| 11/01/2014 11/01/14 | Pending | -- | -- | -- |
| 10/25/2014 10/25/14 | Price Changed | $1,098,000 | -8.3% | $575 / Sq Ft |
| 10/13/2014 10/13/14 | For Sale | $1,198,000 | -- | $627 / Sq Ft |
Tax History Compared to Growth
Tax History
| Year | Tax Paid | Tax Assessment Tax Assessment Total Assessment is a certain percentage of the fair market value that is determined by local assessors to be the total taxable value of land and additions on the property. | Land | Improvement |
|---|---|---|---|---|
| 2024 | $25,115 | $1,849,544 | $1,572,060 | $277,484 |
| 2023 | $24,810 | $1,813,280 | $1,541,236 | $272,044 |
| 2022 | $24,425 | $1,777,726 | $1,511,016 | $266,710 |
| 2021 | $24,024 | $1,742,870 | $1,481,389 | $261,481 |
| 2020 | $18,304 | $1,340,702 | $1,005,527 | $335,175 |
| 2019 | $17,653 | $1,314,414 | $985,811 | $328,603 |
| 2018 | $17,231 | $1,288,642 | $966,482 | $322,160 |
| 2017 | $17,030 | $1,263,376 | $947,532 | $315,844 |
| 2016 | $16,159 | $1,238,604 | $928,953 | $309,651 |
| 2015 | $16,043 | $1,220,000 | $915,000 | $305,000 |
| 2014 | $11,559 | $884,510 | $663,383 | $221,127 |
Agents Affiliated with this Home
-
Z
Seller's Agent in 2020
Zohreh Ghanati
Altas Realty
(408) 887-6684
6 Total Sales
-
E
Buyer's Agent in 2020
Elena Licari
Compass
-
J
Buyer Co-Listing Agent in 2020
Joe Velasco
Compass
-

Seller's Agent in 2014
Jaleh Taghipour
Intero Real Estate Services
(408) 205-8899
31 Total Sales
-
M
Buyer's Agent in 2014
Mimmy Liantono
Maxreal Property
Map
Source: MLSListings
MLS Number: ML81437064
APN: 403-01-028
- 2090 Elmgrove Ln
- 12714 Lantana Ave
- 1797 W Campbell Ave
- 5007 Grimsby Dr
- 1815 Bucknall Rd
- 1713 W Campbell Ave
- 4931 Alex Dr
- 1803 Bucknall Rd
- 1786 Villarita Dr
- 4784 Alex Dr
- 79 Rio Serena Ave
- 11155 Maple Place Unit 34-07 Plan 3
- 11145 Maple Place Unit 33-07 Plan 2
- 11050 Maple Place Unit 29-06 Plan 3
- 11125 Maple Place Unit 31-07 Plan 2
- 11040 Maple Place Unit 28-06 Plan 2
- 11115 Maple Place Unit 30-07
- 4944 Morden Dr
- 2492 Ottawa Way
- 10845 Elm Cir Unit 65-14 Plan 2
