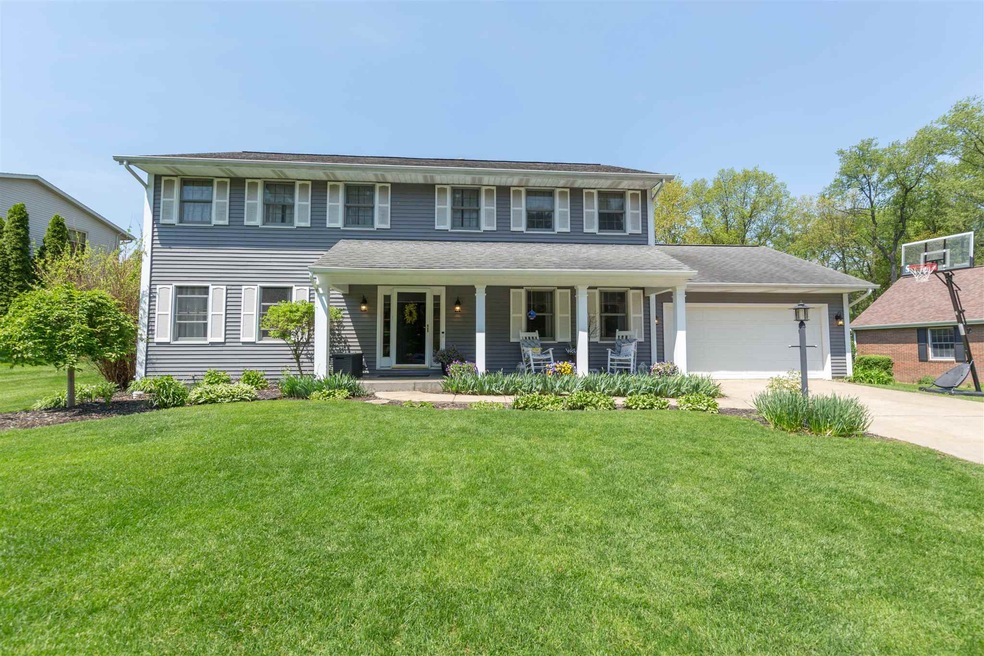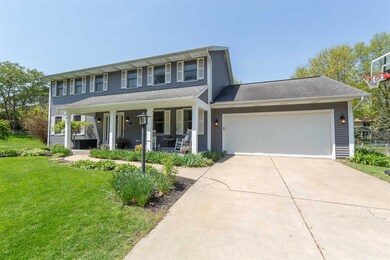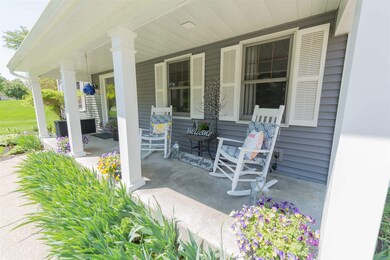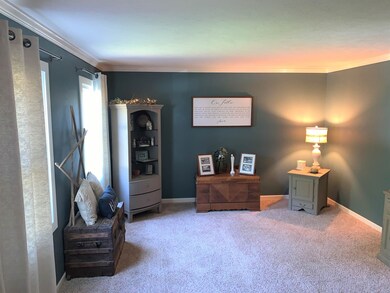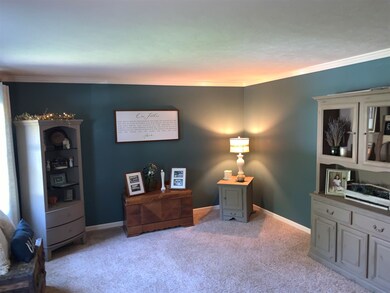
50677 Glen Meadow Ln Granger, IN 46530
Granger NeighborhoodHighlights
- In Ground Pool
- Traditional Architecture
- Covered patio or porch
- Prairie Vista Elementary School Rated A
- Stone Countertops
- Formal Dining Room
About This Home
As of June 2020This Quail Ridge North home is a family delight! Great curb appeal, covered porch, in ground pool with a new liner & pump. New deck, landscaping, new updated kitchen with white cabinets & custom built island & Quartz tops, stainless steel appliances. Flooring is Life proof luxury vinyl (gorgeous) looks like wood and is water proof,new patio door. All 3 bathrooms updated, lower level finished in 2017 with a large family room plus a craft room/den/office. New furnace & A/C 2018, large bedrooms with nice closets. New appliances. Summer time fun awaits you here. Large custom built deck & gazebo around the inground pool. Lap Pool/swim spa is reserved. There is a lot of "new" here -be sure to look at the sheet attached with all the updates, Home has all new windows that tilt in to clean.
Home Details
Home Type
- Single Family
Est. Annual Taxes
- $2,732
Year Built
- Built in 1987
Lot Details
- 0.36 Acre Lot
- Lot Dimensions are 154 x 101
- Rural Setting
- Privacy Fence
- Wood Fence
- Chain Link Fence
- Landscaped
- Level Lot
- Irrigation
HOA Fees
- $13 Monthly HOA Fees
Parking
- 2 Car Attached Garage
- Garage Door Opener
- Driveway
- Off-Street Parking
Home Design
- Traditional Architecture
- Poured Concrete
- Asphalt Roof
- Vinyl Construction Material
Interior Spaces
- 2-Story Property
- Ceiling Fan
- Wood Burning Fireplace
- Entrance Foyer
- Formal Dining Room
Kitchen
- Eat-In Kitchen
- Breakfast Bar
- Gas Oven or Range
- Kitchen Island
- Stone Countertops
- Built-In or Custom Kitchen Cabinets
Flooring
- Carpet
- Laminate
- Ceramic Tile
Bedrooms and Bathrooms
- 4 Bedrooms
- En-Suite Primary Bedroom
- Walk-In Closet
- Bathtub with Shower
Laundry
- Laundry on main level
- Washer and Gas Dryer Hookup
Partially Finished Basement
- Basement Fills Entire Space Under The House
- Sump Pump
Home Security
- Storm Windows
- Storm Doors
- Fire and Smoke Detector
Eco-Friendly Details
- Energy-Efficient HVAC
Outdoor Features
- In Ground Pool
- Covered patio or porch
Schools
- Prairie Vista Elementary School
- Schmucker Middle School
- Penn High School
Utilities
- Forced Air Heating and Cooling System
- High-Efficiency Furnace
- Heating System Uses Gas
- Private Company Owned Well
- Well
- Septic System
- Cable TV Available
Listing and Financial Details
- Assessor Parcel Number 71-04-10-327-032.000-011
Community Details
Overview
- Quail Ridge Subdivision
Recreation
- Community Pool
Ownership History
Purchase Details
Home Financials for this Owner
Home Financials are based on the most recent Mortgage that was taken out on this home.Purchase Details
Home Financials for this Owner
Home Financials are based on the most recent Mortgage that was taken out on this home.Similar Homes in the area
Home Values in the Area
Average Home Value in this Area
Purchase History
| Date | Type | Sale Price | Title Company |
|---|---|---|---|
| Warranty Deed | -- | None Listed On Document | |
| Warranty Deed | -- | -- |
Mortgage History
| Date | Status | Loan Amount | Loan Type |
|---|---|---|---|
| Open | $35,000 | Credit Line Revolving | |
| Open | $332,300 | New Conventional | |
| Previous Owner | $35,000 | New Conventional | |
| Previous Owner | $35,000 | New Conventional | |
| Previous Owner | $249,000 | New Conventional | |
| Previous Owner | $244,500 | Balloon | |
| Previous Owner | $45,000 | New Conventional | |
| Previous Owner | $197,600 | New Conventional | |
| Previous Owner | $177,386 | FHA |
Property History
| Date | Event | Price | Change | Sq Ft Price |
|---|---|---|---|---|
| 06/26/2020 06/26/20 | Sold | $332,300 | 0.0% | $99 / Sq Ft |
| 05/16/2020 05/16/20 | Pending | -- | -- | -- |
| 05/13/2020 05/13/20 | For Sale | $332,300 | +82.6% | $99 / Sq Ft |
| 02/20/2012 02/20/12 | Sold | $182,000 | -18.0% | $77 / Sq Ft |
| 01/14/2012 01/14/12 | Pending | -- | -- | -- |
| 01/06/2012 01/06/12 | For Sale | $222,000 | -- | $94 / Sq Ft |
Tax History Compared to Growth
Tax History
| Year | Tax Paid | Tax Assessment Tax Assessment Total Assessment is a certain percentage of the fair market value that is determined by local assessors to be the total taxable value of land and additions on the property. | Land | Improvement |
|---|---|---|---|---|
| 2024 | $3,791 | $405,900 | $66,300 | $339,600 |
| 2023 | $3,612 | $409,400 | $66,300 | $343,100 |
| 2022 | $3,946 | $402,800 | $66,300 | $336,500 |
| 2021 | $3,131 | $308,900 | $31,100 | $277,800 |
| 2020 | $2,945 | $288,100 | $49,400 | $238,700 |
| 2019 | $2,780 | $280,800 | $26,500 | $254,300 |
| 2018 | $2,280 | $241,600 | $22,600 | $219,000 |
| 2017 | $2,394 | $243,000 | $22,600 | $220,400 |
| 2016 | $1,814 | $192,600 | $17,900 | $174,700 |
| 2014 | $1,755 | $181,200 | $17,900 | $163,300 |
Agents Affiliated with this Home
-

Seller's Agent in 2020
Gloria Prawat
Weichert Rltrs-J.Dunfee&Assoc.
(574) 876-7552
7 in this area
45 Total Sales
-

Buyer's Agent in 2020
William McCarthy
RE/MAX
(574) 283-2623
6 in this area
45 Total Sales
-

Seller's Agent in 2012
Barb Foster
Milestone Realty, LLC
5 in this area
8 Total Sales
Map
Source: Indiana Regional MLS
MLS Number: 202016970
APN: 71-04-10-327-032.000-011
- 15682 Sunrise Trail
- Lot 44 Foxboro Ct Unit 44
- 15981 Homestead Trail
- 15171 Gossamer Trail
- 15711 Durham Way
- 15095 Gossamer Lot 10 Trail Unit 10
- 15065 Woodford Lot 8 Trail Unit 8
- 16099 Covington Pkwy
- Lot 16 Grafalcon Ct
- 71080 Grafalcon Ct
- 14970 Woodford Lot 20 Trail Unit 20
- 15830 Ashville Ln
- 14929 Trail Unit 1
- 16230 Oak Hill Blvd
- 16456 Baywood Ln
- 51167 Huntington Ln
- 0 Hidden Hills Dr Unit 12 25010102
- 32120 Bent Oak Trail
- 50650 Linden Grove Ln
- 50933 Sharpstone Ct
