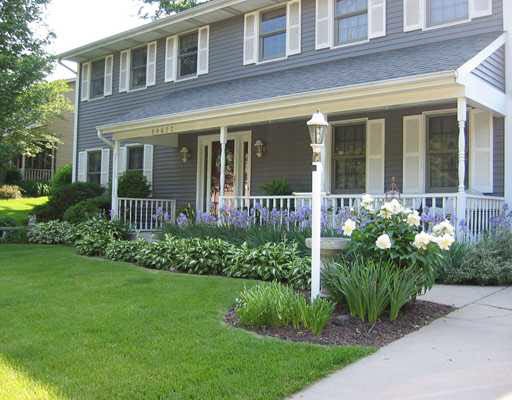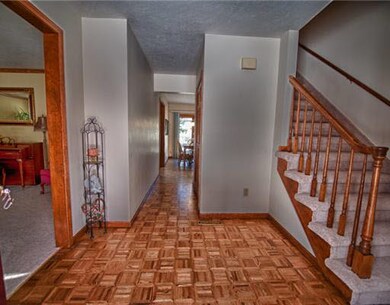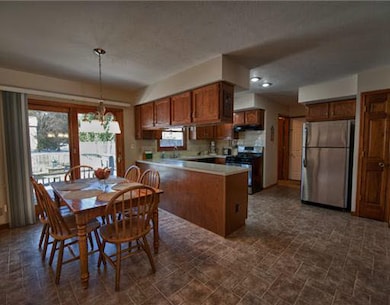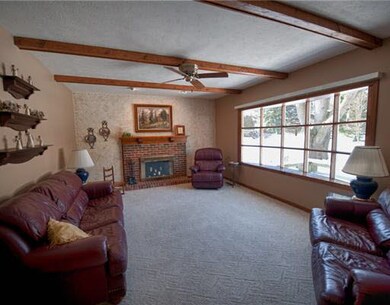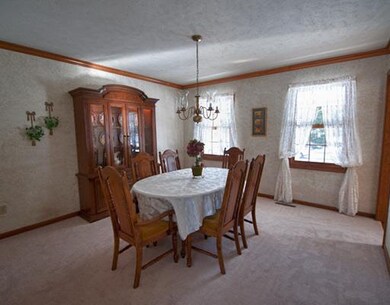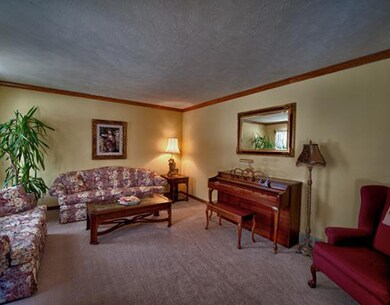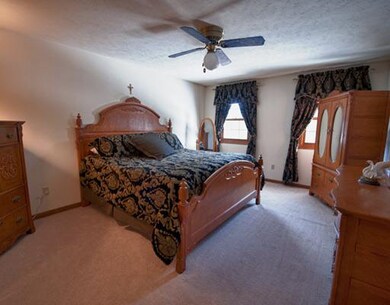
50677 Glen Meadow Ln Granger, IN 46530
Granger NeighborhoodHighlights
- In Ground Pool
- Formal Dining Room
- Eat-In Kitchen
- Prairie Vista Elementary School Rated A
- 2 Car Attached Garage
- Patio
About This Home
As of June 2020COVERED FRONT PORCH WELCOMES YOU:) BRIGHT & LIGHT W/ NEW CARPET DEC 2011 1ST & 2ND FLR EXCEPT FAM RM,& FOYER FLR REFINISHED. SUMMER TIME FUN W/ NEW INGROUND POOL LINER 2011.HUGE BR'S. KING SIZE MBR W/ PRIVATE BA & WALK IN CLOSET. FORMAL DINING PLUS EAT IN DINETTE W/ NEWER APPLIANCE OPENS TO CUSTOM OVERSIZE DECK THAT LEADS TO FENCED POOL AREA - GREAT FOR ENTERTAINING! BONUS LIVING SPACE IN FINISHED LOWER LEVEL PLUS PLENTY OF STORAGE. PARK LIKE YARD W/ PERENNIALS. JUST MINUTES FROM KNOLLWOOD COUNTRY CLUB & GOLF COURSE,UP MALL SHOPPING, RESTAURANTS,NOTRE DAME ,ST.JOE HOSPITAL & 80/90 INTERSTATE.
Home Details
Home Type
- Single Family
Est. Annual Taxes
- $1,365
Year Built
- Built in 1987
Lot Details
- Lot Dimensions are 154x101
- Irrigation
HOA Fees
- $10 Monthly HOA Fees
Parking
- 2 Car Attached Garage
Home Design
- Vinyl Construction Material
Interior Spaces
- 2,352 Sq Ft Home
- 2-Story Property
- Ceiling Fan
- Wood Burning Fireplace
- Formal Dining Room
- Eat-In Kitchen
- Laundry on main level
- Finished Basement
Flooring
- Carpet
- Vinyl
Bedrooms and Bathrooms
- 4 Bedrooms
- En-Suite Primary Bedroom
Outdoor Features
- In Ground Pool
- Patio
Utilities
- Forced Air Heating and Cooling System
- Heating System Uses Gas
- Well
- Septic System
- Cable TV Available
Listing and Financial Details
- Assessor Parcel Number 06-1085-2061
Community Details
Recreation
- Community Pool
Ownership History
Purchase Details
Home Financials for this Owner
Home Financials are based on the most recent Mortgage that was taken out on this home.Purchase Details
Home Financials for this Owner
Home Financials are based on the most recent Mortgage that was taken out on this home.Purchase Details
Home Financials for this Owner
Home Financials are based on the most recent Mortgage that was taken out on this home.Similar Homes in the area
Home Values in the Area
Average Home Value in this Area
Purchase History
| Date | Type | Sale Price | Title Company |
|---|---|---|---|
| Deed | -- | None Listed On Document | |
| Warranty Deed | -- | None Listed On Document | |
| Warranty Deed | -- | -- |
Mortgage History
| Date | Status | Loan Amount | Loan Type |
|---|---|---|---|
| Open | $35,000 | Credit Line Revolving | |
| Previous Owner | $332,300 | New Conventional | |
| Previous Owner | $35,000 | New Conventional | |
| Previous Owner | $35,000 | New Conventional | |
| Previous Owner | $249,000 | New Conventional | |
| Previous Owner | $244,500 | Balloon | |
| Previous Owner | $45,000 | New Conventional | |
| Previous Owner | $197,600 | New Conventional | |
| Previous Owner | $177,386 | FHA |
Property History
| Date | Event | Price | Change | Sq Ft Price |
|---|---|---|---|---|
| 06/26/2020 06/26/20 | Sold | $332,300 | 0.0% | $99 / Sq Ft |
| 05/16/2020 05/16/20 | Pending | -- | -- | -- |
| 05/13/2020 05/13/20 | For Sale | $332,300 | +82.6% | $99 / Sq Ft |
| 02/20/2012 02/20/12 | Sold | $182,000 | -18.0% | $77 / Sq Ft |
| 01/14/2012 01/14/12 | Pending | -- | -- | -- |
| 01/06/2012 01/06/12 | For Sale | $222,000 | -- | $94 / Sq Ft |
Tax History Compared to Growth
Tax History
| Year | Tax Paid | Tax Assessment Tax Assessment Total Assessment is a certain percentage of the fair market value that is determined by local assessors to be the total taxable value of land and additions on the property. | Land | Improvement |
|---|---|---|---|---|
| 2024 | $3,660 | $405,900 | $66,300 | $339,600 |
| 2023 | $3,612 | $409,400 | $66,300 | $343,100 |
| 2022 | $3,946 | $402,800 | $66,300 | $336,500 |
| 2021 | $3,131 | $308,900 | $31,100 | $277,800 |
| 2020 | $2,945 | $288,100 | $49,400 | $238,700 |
| 2019 | $2,780 | $280,800 | $26,500 | $254,300 |
| 2018 | $2,280 | $241,600 | $22,600 | $219,000 |
| 2017 | $2,394 | $243,000 | $22,600 | $220,400 |
| 2016 | $1,814 | $192,600 | $17,900 | $174,700 |
| 2014 | $1,755 | $181,200 | $17,900 | $163,300 |
Agents Affiliated with this Home
-
Gloria Prawat

Seller's Agent in 2020
Gloria Prawat
Weichert Rltrs-J.Dunfee&Assoc.
(574) 876-7552
9 in this area
48 Total Sales
-
William McCarthy

Buyer's Agent in 2020
William McCarthy
RE/MAX
(574) 283-2623
9 in this area
52 Total Sales
-
Barb Foster

Seller's Agent in 2012
Barb Foster
Milestone Realty, LLC
9 in this area
12 Total Sales
Map
Source: Indiana Regional MLS
MLS Number: 659427
APN: 71-04-10-327-032.000-011
- 50866 Country Knolls Dr
- 51086 Woodcliff Ct
- 15171 Gossamer Trail
- 15095 Gossamer Lot 10 Trail Unit 10
- 15065 Woodford Lot 8 Trail Unit 8
- 16166 Candlewycke Ct
- 71080 Grafalcon Ct
- 14970 Woodford Lot 20 Trail Unit 20
- 14929 Trail Unit 1
- 16230 Oak Hill Blvd
- 51025 Bellcrest Cir
- 51167 Huntington Ln
- 0 Hidden Hills Dr Unit 12 25010102
- 51336 Hunting Ridge Trail N
- 32120 Bent Oak Trail
- 50604 Stonington Dr
- 51491 Highland Shores Dr
- 32170 Bent Oak Trail
- 15626 Cold Spring Ct
- 14627 Old Farm Rd
