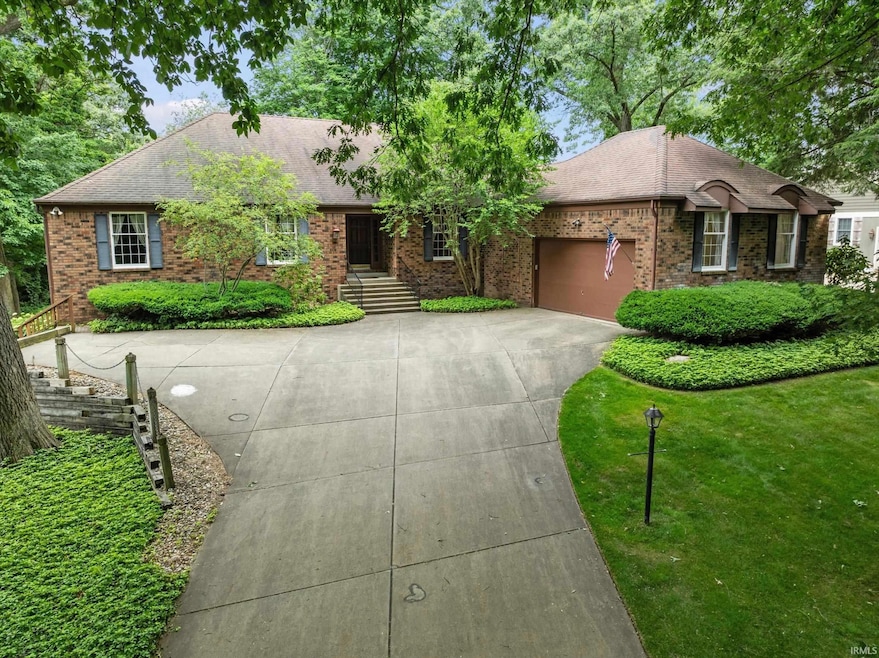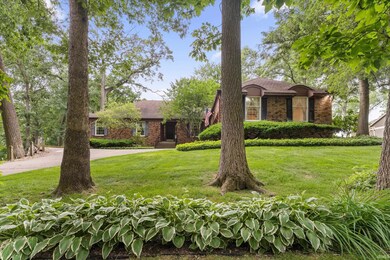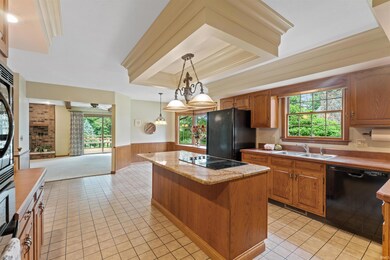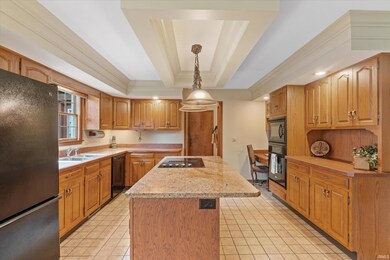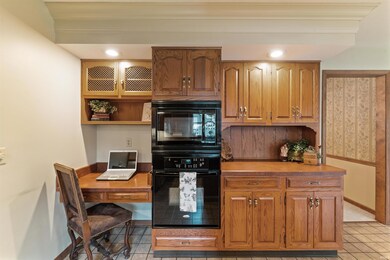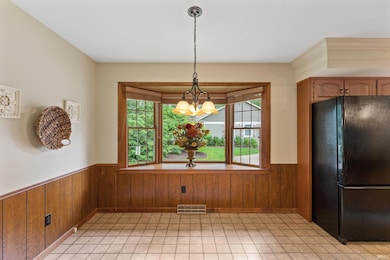
50677 Ridgemoor Way Granger, IN 46530
Granger NeighborhoodHighlights
- Golf Course Community
- Ranch Style House
- Workshop
- Primary Bedroom Suite
- Great Room
- Beamed Ceilings
About This Home
As of July 2024Its a RANCH! Whether you're looking for a home to grow your family OR you are downsizing & desire the "villa feel" w/o all the villa restrictions- this house is just waiting for you to make it your own! The one house style always in demand is a RANCH! And this one comes with a 36 hole golf course, clubouse, tennis, pools, workout facilities & great dining-all at your fingertips! This home has 4 LARGE bedrooms, 3 1/2 bathrooms, & a spacious great room with 2 sliders to entertain on your deck. Plus a walkout lower level & plenty of room to expand downstairs too. With a cul de sac landscaped lot behind you, you'll feel like you're dirctly on the course w/o any stray golf balls to worry about. This house has been priced so you can make it exactly what YOU want for your own design aesthetic & comfort needs- regardless of whether your family is grown but visits often or a family that is in the process of currently growing up. It has all the possibilities you've been waiting for in a RANCH in the premier Granger golfing community! So bring your game & let's get your new lifestyle teed up!
Last Agent to Sell the Property
Cressy & Everett - South Bend Brokerage Phone: 574-292-5096 Listed on: 06/20/2024

Home Details
Home Type
- Single Family
Est. Annual Taxes
- $2,042
Year Built
- Built in 1978
Lot Details
- 0.39 Acre Lot
- Lot Dimensions are 110x155
- Landscaped
- Sloped Lot
- Irrigation
HOA Fees
- $8 Monthly HOA Fees
Parking
- 2 Car Attached Garage
- Garage Door Opener
- Driveway
Home Design
- Ranch Style House
- Brick Exterior Construction
- Wood Siding
Interior Spaces
- Wet Bar
- Built-in Bookshelves
- Built-In Features
- Bar
- Chair Railings
- Woodwork
- Beamed Ceilings
- Ceiling Fan
- Gas Log Fireplace
- Entrance Foyer
- Great Room
- Living Room with Fireplace
- Formal Dining Room
- Workshop
- Attic Fan
- Fire and Smoke Detector
Kitchen
- Eat-In Kitchen
- Kitchen Island
- Laminate Countertops
- Disposal
Flooring
- Carpet
- Ceramic Tile
- Vinyl
Bedrooms and Bathrooms
- 4 Bedrooms
- Primary Bedroom Suite
- Walk-In Closet
- Double Vanity
- Bathtub with Shower
Laundry
- Laundry on main level
- Gas Dryer Hookup
Partially Finished Basement
- Walk-Out Basement
- Basement Fills Entire Space Under The House
- Exterior Basement Entry
- Sump Pump
- 1 Bathroom in Basement
- 1 Bedroom in Basement
Schools
- Tarkington Elementary School
- Edison Middle School
- Clay High School
Utilities
- Forced Air Heating and Cooling System
- High-Efficiency Furnace
- Private Company Owned Well
- Well
- Septic System
Additional Features
- Energy-Efficient HVAC
- Porch
- Suburban Location
Listing and Financial Details
- Assessor Parcel Number 71-04-08-427-033.000-003
Community Details
Overview
- Knollwood Subdivision
Recreation
- Golf Course Community
Ownership History
Purchase Details
Home Financials for this Owner
Home Financials are based on the most recent Mortgage that was taken out on this home.Similar Homes in Granger, IN
Home Values in the Area
Average Home Value in this Area
Purchase History
| Date | Type | Sale Price | Title Company |
|---|---|---|---|
| Warranty Deed | $340,000 | None Listed On Document |
Mortgage History
| Date | Status | Loan Amount | Loan Type |
|---|---|---|---|
| Open | $250,000 | New Conventional |
Property History
| Date | Event | Price | Change | Sq Ft Price |
|---|---|---|---|---|
| 07/12/2024 07/12/24 | Sold | $340,000 | +4.6% | $102 / Sq Ft |
| 07/01/2024 07/01/24 | Pending | -- | -- | -- |
| 06/20/2024 06/20/24 | For Sale | $324,900 | -- | $98 / Sq Ft |
Tax History Compared to Growth
Tax History
| Year | Tax Paid | Tax Assessment Tax Assessment Total Assessment is a certain percentage of the fair market value that is determined by local assessors to be the total taxable value of land and additions on the property. | Land | Improvement |
|---|---|---|---|---|
| 2024 | $2,042 | $281,800 | $48,000 | $233,800 |
| 2023 | $1,994 | $245,800 | $48,000 | $197,800 |
| 2022 | $2,694 | $273,100 | $53,300 | $219,800 |
| 2021 | $2,483 | $235,200 | $33,600 | $201,600 |
| 2020 | $2,137 | $213,900 | $30,600 | $183,300 |
| 2019 | $1,612 | $199,500 | $29,800 | $169,700 |
| 2018 | $2,089 | $232,700 | $31,400 | $201,300 |
| 2017 | $1,619 | $192,100 | $26,600 | $165,500 |
| 2016 | $1,622 | $190,200 | $24,700 | $165,500 |
| 2014 | $1,526 | $187,600 | $24,700 | $162,900 |
Agents Affiliated with this Home
-
Doug Birkey

Seller's Agent in 2024
Doug Birkey
Cressy & Everett - South Bend
(574) 292-5096
28 in this area
253 Total Sales
-
Jan Lazzara

Buyer's Agent in 2024
Jan Lazzara
RE/MAX
(574) 532-8001
155 in this area
388 Total Sales
Map
Source: Indiana Regional MLS
MLS Number: 202422529
APN: 71-04-08-427-033.000-003
- 17044 Shandwick Ln
- 16828 Barryknoll Way
- 17343 Turnbury Ct
- 71454 Song Sparrow Trail
- 51059 Shamrock Hills Ct Unit 13
- 71411 Sanderling Dr
- 71438 Forest Eagle Ln
- 51193 Shannon Brook Ct
- 0 Hidden Hills Dr Unit 12 25010102
- 50513 Mercury Dr
- 33192 Old Post Rd
- 33044 Lake Forest Ct Unit 131
- 32170 Bent Oak Trail
- 32120 Bent Oak Trail
- 29929 Ridge Cove
- 32779 Redfield St
- 32393 Redfield St
- 51167 Huntington Ln
- 17525 Auten Rd
- 51527 Summer Hill Dr
