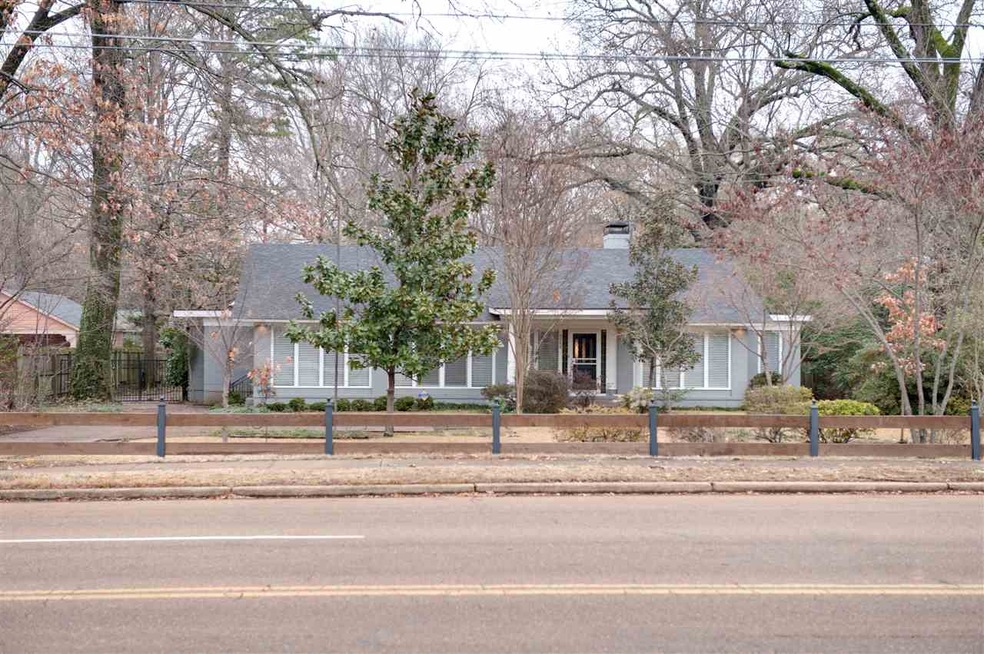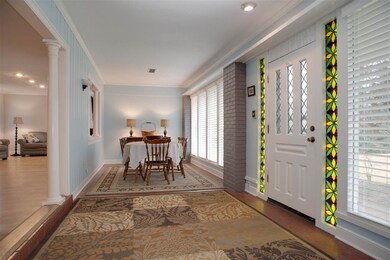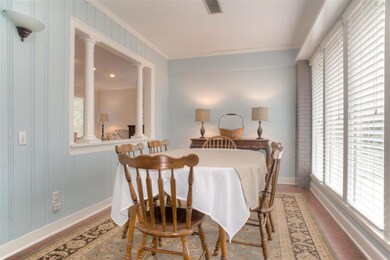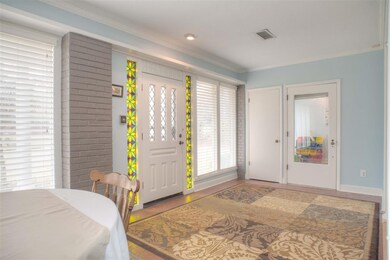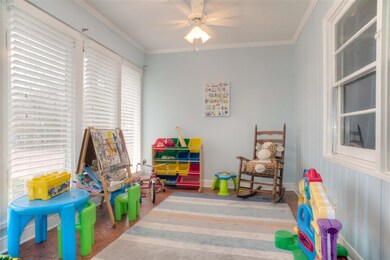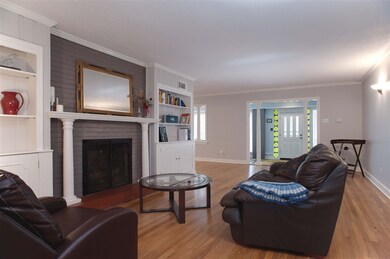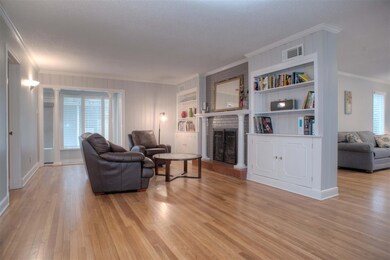
5068 Walnut Grove Rd Memphis, TN 38117
Audubon Park NeighborhoodHighlights
- Greenhouse
- Two Primary Bedrooms
- Traditional Architecture
- Richland Elementary School Rated A-
- 0.51 Acre Lot
- Wood Flooring
About This Home
As of April 2018THREE Updated/Renovated Baths! Gorgeous, gleaming newly refinished Hardwood flooring! New Neutral Paint! Move-in condition in the Richland, White Station Middle, & White Station High districts! TWO Master Suites w/Great Closets! Lots of flexible, adaptable spaces including an office/kids’ playroom and Separate Building for office or private getaway + Greenhouse! Kitchen w/Stainless, Gas, and 17 Cabinets! You can park 7-8 cars if you wish! 1st American Warranty for Buyer!
Last Agent to Sell the Property
Marx-Bensdorf, REALTORS License #53193 Listed on: 01/12/2018
Home Details
Home Type
- Single Family
Est. Annual Taxes
- $2,805
Year Built
- Built in 1954
Lot Details
- 0.51 Acre Lot
- Level Lot
- Few Trees
Home Design
- Traditional Architecture
- Composition Shingle Roof
- Pier And Beam
Interior Spaces
- 2,400-2,599 Sq Ft Home
- 2,524 Sq Ft Home
- 1-Story Property
- Wet Bar
- Gas Fireplace
- Entrance Foyer
- Living Room with Fireplace
- Dining Room
- Home Office
- Library
- Bonus Room
- Storage Room
- Laundry Room
- Storm Windows
Kitchen
- Eat-In Kitchen
- Oven or Range
- Gas Cooktop
- Microwave
- Dishwasher
- Disposal
Flooring
- Wood
- Tile
Bedrooms and Bathrooms
- 3 Main Level Bedrooms
- Double Master Bedroom
- En-Suite Bathroom
- Walk-In Closet
- Remodeled Bathroom
- 3 Full Bathrooms
- Whirlpool Bathtub
Parking
- 2 Car Attached Garage
- Carport
- Driveway
Outdoor Features
- Greenhouse
- Outdoor Storage
Utilities
- Central Heating and Cooling System
- 220 Volts
Community Details
- Shepherd Lane Subdivision
Listing and Financial Details
- Assessor Parcel Number 064017 00010
Ownership History
Purchase Details
Home Financials for this Owner
Home Financials are based on the most recent Mortgage that was taken out on this home.Purchase Details
Home Financials for this Owner
Home Financials are based on the most recent Mortgage that was taken out on this home.Purchase Details
Home Financials for this Owner
Home Financials are based on the most recent Mortgage that was taken out on this home.Purchase Details
Home Financials for this Owner
Home Financials are based on the most recent Mortgage that was taken out on this home.Similar Homes in the area
Home Values in the Area
Average Home Value in this Area
Purchase History
| Date | Type | Sale Price | Title Company |
|---|---|---|---|
| Warranty Deed | $275,000 | Executive Title & Closing In | |
| Warranty Deed | $245,500 | None Available | |
| Warranty Deed | $218,000 | -- | |
| Deed | $160,000 | -- | |
| Warranty Deed | $160,000 | Lawyers Title Insurance Corp |
Mortgage History
| Date | Status | Loan Amount | Loan Type |
|---|---|---|---|
| Open | $17,438 | FHA | |
| Open | $43,931 | FHA | |
| Open | $270,019 | FHA | |
| Previous Owner | $217,450 | New Conventional | |
| Previous Owner | $233,225 | Purchase Money Mortgage | |
| Previous Owner | $30,000 | Credit Line Revolving | |
| Previous Owner | $139,250 | Unknown | |
| Previous Owner | $196,200 | No Value Available | |
| Previous Owner | $100,000 | No Value Available |
Property History
| Date | Event | Price | Change | Sq Ft Price |
|---|---|---|---|---|
| 08/22/2025 08/22/25 | For Sale | $370,000 | +34.5% | $154 / Sq Ft |
| 04/27/2018 04/27/18 | Sold | $275,000 | 0.0% | $115 / Sq Ft |
| 04/13/2018 04/13/18 | Pending | -- | -- | -- |
| 01/12/2018 01/12/18 | For Sale | $274,900 | -- | $115 / Sq Ft |
Tax History Compared to Growth
Tax History
| Year | Tax Paid | Tax Assessment Tax Assessment Total Assessment is a certain percentage of the fair market value that is determined by local assessors to be the total taxable value of land and additions on the property. | Land | Improvement |
|---|---|---|---|---|
| 2025 | $2,805 | $97,575 | $16,475 | $81,100 |
| 2024 | $2,805 | $82,750 | $17,400 | $65,350 |
| 2023 | $5,041 | $82,750 | $17,400 | $65,350 |
| 2022 | $5,041 | $82,750 | $17,400 | $65,350 |
| 2021 | $5,100 | $82,750 | $17,400 | $65,350 |
| 2020 | $4,518 | $62,350 | $17,400 | $44,950 |
| 2019 | $4,518 | $62,350 | $17,400 | $44,950 |
| 2018 | $4,518 | $62,350 | $17,400 | $44,950 |
| 2017 | $2,563 | $62,350 | $17,400 | $44,950 |
| 2016 | $2,578 | $59,000 | $0 | $0 |
| 2014 | $2,578 | $59,000 | $0 | $0 |
Agents Affiliated with this Home
-
Melinda & Eddie Crosslin

Seller's Agent in 2025
Melinda & Eddie Crosslin
Crye-Leike
(901) 553-3247
3 in this area
210 Total Sales
-
Corey Crosslin

Seller Co-Listing Agent in 2025
Corey Crosslin
Crye-Leike
(901) 239-3110
2 in this area
95 Total Sales
-
Sheldon Rosengarten

Seller's Agent in 2018
Sheldon Rosengarten
Marx-Bensdorf, REALTORS
(901) 755-5222
46 in this area
196 Total Sales
-
Kelly Erb

Seller Co-Listing Agent in 2018
Kelly Erb
Marx-Bensdorf, REALTORS
(901) 355-3830
42 in this area
124 Total Sales
-
Mig Williams
M
Buyer's Agent in 2018
Mig Williams
eXp Realty, LLC
(901) 239-3149
4 in this area
45 Total Sales
Map
Source: Memphis Area Association of REALTORS®
MLS Number: 10018389
APN: 06-4017-0-0010
- 50 Grove Creek Place
- 65 Laverne Ln
- 4975 Brookwood Cove
- 4955 Walnut Grove Rd
- 78 S Mendenhall Rd
- 41 W Bendel Cir
- 79 W Bendel Cir
- 5081 Rich Rd
- 125 W Bendel Cir
- 5071 Anchor Cove
- 202 Betty jo Ln
- 209 Leonora Dr
- 141 N White Station Rd
- 5264 S Angela Rd
- 4841 Fleetgrove Ave
- 4867 Barfield Rd
- 5320 Walnut Grove Rd
- 264 Barry Rd
- 4859 Gwynne Rd
- 4985 Chickasaw Rd
