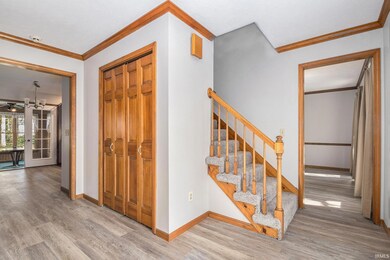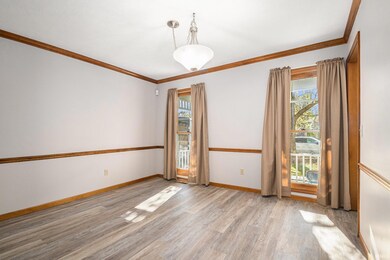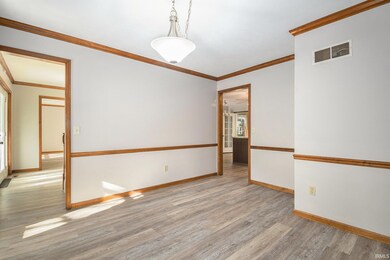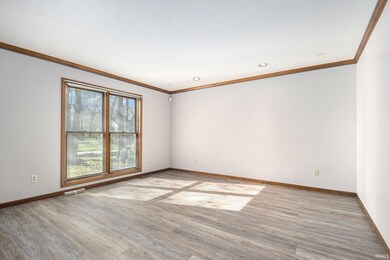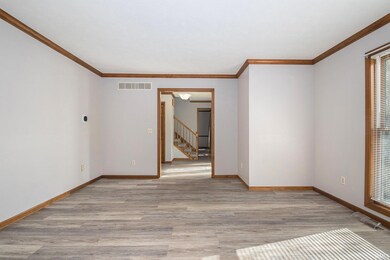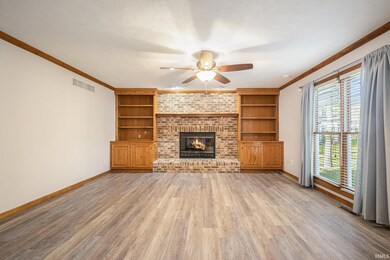
50696 Partridge Woods Dr Granger, IN 46530
Granger NeighborhoodHighlights
- 1 Fireplace
- 3 Car Attached Garage
- Wet Bar
- Horizon Elementary School Rated A
- Eat-In Kitchen
- Forced Air Heating and Cooling System
About This Home
As of June 2024Welcome to this stunning 4-bedroom, 2 full/2 half bath home in Partridge Woods! Step inside to discover new vinyl plank flooring and carpeting throughout, complemented by fresh, neutral paint. The kitchen includes stainless steel appliances and the adjoining sunroom offers the perfect spot to enjoy your morning coffee or relax with a good book. Upstairs, you'll find three generously sized bedrooms, one of which conveniently adjoins a room that could serve as a nursery or home office space. Both upstairs bathrooms have been updated as well as ceiling fans and lighting fixtures throughout the home. The basement features a full wet bar and half bathroom, perfect for entertaining guests or enjoying movie nights. Outside, the large deck overlooks the spacious backyard, offering plenty of room for outdoor gatherings and activities. Parking is a breeze with a three-car garage and a 10x12 shed for additional storage. Updates abound in this home, including a new roof and chopper sump pump installed in 2023, along with HVAC replaced in 2022 and a new water heater in 2020. Don't miss out on the opportunity to make this your dream home!
Last Agent to Sell the Property
Howard Hanna SB Real Estate Brokerage Phone: 574-207-7777 Listed on: 04/21/2024
Home Details
Home Type
- Single Family
Est. Annual Taxes
- $3,262
Year Built
- Built in 1989
Lot Details
- 0.4 Acre Lot
- Lot Dimensions are 107.1x161.3
HOA Fees
- $10 Monthly HOA Fees
Parking
- 3 Car Attached Garage
Home Design
- Vinyl Construction Material
Interior Spaces
- 2-Story Property
- Wet Bar
- Ceiling Fan
- 1 Fireplace
- Laundry on main level
Kitchen
- Eat-In Kitchen
- Laminate Countertops
- Disposal
Flooring
- Carpet
- Vinyl
Bedrooms and Bathrooms
- 4 Bedrooms
Finished Basement
- Sump Pump
- 1 Bathroom in Basement
- 2 Bedrooms in Basement
Schools
- Horizon Elementary School
- Discovery Middle School
- Penn High School
Utilities
- Forced Air Heating and Cooling System
- Private Company Owned Well
- Well
- Septic System
Community Details
- Partridge Woods Subdivision
Listing and Financial Details
- Assessor Parcel Number 71-05-09-331-009.000-011
Ownership History
Purchase Details
Home Financials for this Owner
Home Financials are based on the most recent Mortgage that was taken out on this home.Purchase Details
Home Financials for this Owner
Home Financials are based on the most recent Mortgage that was taken out on this home.Similar Homes in Granger, IN
Home Values in the Area
Average Home Value in this Area
Purchase History
| Date | Type | Sale Price | Title Company |
|---|---|---|---|
| Warranty Deed | $420,000 | Metropolitan Title | |
| Warranty Deed | -- | Lawyers Title |
Mortgage History
| Date | Status | Loan Amount | Loan Type |
|---|---|---|---|
| Open | $399,000 | New Conventional | |
| Previous Owner | $158,400 | New Conventional |
Property History
| Date | Event | Price | Change | Sq Ft Price |
|---|---|---|---|---|
| 06/17/2024 06/17/24 | Sold | $420,000 | -1.1% | $126 / Sq Ft |
| 05/21/2024 05/21/24 | Pending | -- | -- | -- |
| 05/07/2024 05/07/24 | Price Changed | $424,500 | -1.3% | $128 / Sq Ft |
| 04/21/2024 04/21/24 | For Sale | $429,900 | +117.1% | $129 / Sq Ft |
| 10/08/2012 10/08/12 | Sold | $198,000 | -7.9% | $80 / Sq Ft |
| 09/28/2012 09/28/12 | Pending | -- | -- | -- |
| 07/12/2012 07/12/12 | For Sale | $214,900 | -- | $87 / Sq Ft |
Tax History Compared to Growth
Tax History
| Year | Tax Paid | Tax Assessment Tax Assessment Total Assessment is a certain percentage of the fair market value that is determined by local assessors to be the total taxable value of land and additions on the property. | Land | Improvement |
|---|---|---|---|---|
| 2024 | $3,261 | $425,000 | $73,300 | $351,700 |
| 2023 | $3,434 | $374,600 | $73,200 | $301,400 |
| 2022 | $3,434 | $360,300 | $73,200 | $287,100 |
| 2021 | $2,976 | $296,800 | $37,000 | $259,800 |
| 2020 | $2,703 | $278,100 | $33,100 | $245,000 |
| 2019 | $2,667 | $274,000 | $31,900 | $242,100 |
| 2018 | $2,322 | $247,600 | $28,600 | $219,000 |
| 2017 | $2,363 | $243,000 | $28,600 | $214,400 |
| 2016 | $2,367 | $242,200 | $28,600 | $213,600 |
| 2014 | $2,184 | $217,200 | $25,100 | $192,100 |
Agents Affiliated with this Home
-
Christine Joers

Seller's Agent in 2024
Christine Joers
Howard Hanna SB Real Estate
(574) 229-6895
31 in this area
53 Total Sales
-
Mariah Cressy

Buyer's Agent in 2024
Mariah Cressy
Cressy & Everett - South Bend
(574) 233-6141
9 in this area
103 Total Sales
-
Lisa Reynolds

Seller's Agent in 2012
Lisa Reynolds
Weichert Rltrs-J.Dunfee&Assoc.
(574) 286-4433
7 in this area
42 Total Sales
-
T
Buyer's Agent in 2012
Tracy Jones
RE/MAX
Map
Source: Indiana Regional MLS
MLS Number: 202413463
APN: 71-05-09-331-009.000-011
- 11002 Maumee Dr
- 50778 Brownstone Dr
- 10173 Halcyon Ct
- 11070 Birch Lake Dr
- 10085 Wescott Dr
- 50717 Villa Dr
- 71599 State Line Rd
- 51178 Ashley Dr
- 71326 Melvin Rd
- 26326 Sweetbriar St
- 71287 M 62
- 71372 Merle St
- 30860 Villa Dr
- 30788 Sandy Creek Dr
- 26382 Acorn St
- 70765 Brande Creek Dr
- 10026 Shadow Wood Dr
- 11511 Greyson Alan Dr
- 51150 Mason James Dr
- 51040 Oak Lined Dr

