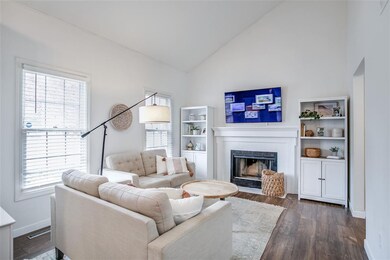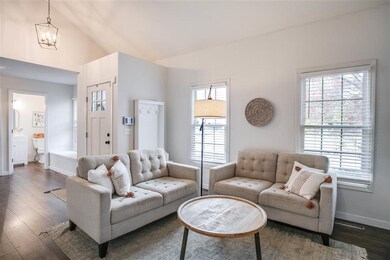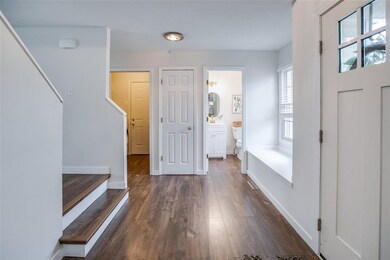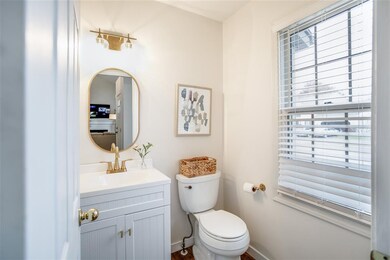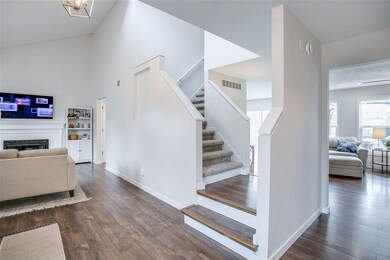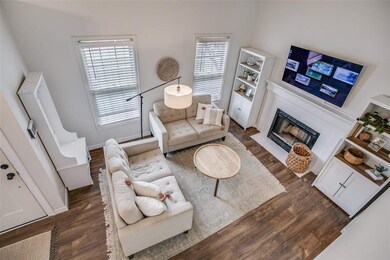
50698 Covered Bridge Dr Granger, IN 46530
Granger NeighborhoodEstimated Value: $351,186 - $399,000
Highlights
- Open Floorplan
- Backs to Open Ground
- Eat-In Kitchen
- Mary Frank Harris Elementary School Rated A
- 2 Car Attached Garage
- Tile Flooring
About This Home
As of November 2020Harris Crossing Beauty!! PHM Schools!! Light, Bright and Open!! Open and flowing eat-in kitchen with bar area, great cabinet storage and full stainless appliance package! The kitchen opens into a dining room and large family room! Great space for entertaining! Front living room provides an additional main level gathering space! Many options with the space! Main level additionally boasts laundry and 1/2 bathroom. Large master bedroom with great closet space and updated full bathroom! Additionally the upstairs provides two spacious bedrooms with great closet space and full updated bathroom! Great family home! Don't forget to check out the basement! The basement adds an additional family room, workout/office space and storage! Lots of space! Large fenced back yard with deck provides another great space for entertaining! What a great home in a neighborhood with sidewalks that's conveniently located near shopping and the toll road! Some recent updates include: flooring, painting, water heater, appliances, trim, fence, updated bathrooms, back splash in kitchen, new slider and front door.
Home Details
Home Type
- Single Family
Est. Annual Taxes
- $2,020
Year Built
- Built in 1995
Lot Details
- 0.35 Acre Lot
- Lot Dimensions are 102 x 149
- Backs to Open Ground
- Chain Link Fence
- Level Lot
Parking
- 2 Car Attached Garage
- Garage Door Opener
- Off-Street Parking
Home Design
- Poured Concrete
- Vinyl Construction Material
Interior Spaces
- 2-Story Property
- Open Floorplan
- Fireplace With Gas Starter
- Eat-In Kitchen
Flooring
- Carpet
- Laminate
- Tile
Bedrooms and Bathrooms
- 3 Bedrooms
Partially Finished Basement
- Basement Fills Entire Space Under The House
- 2 Bedrooms in Basement
Location
- Suburban Location
Schools
- Mary Frank Elementary School
- Discovery Middle School
- Penn High School
Utilities
- Forced Air Heating and Cooling System
- Heating System Uses Gas
- Private Company Owned Well
- Well
- Septic System
Listing and Financial Details
- Assessor Parcel Number 71-05-08-329-006.000-011
Ownership History
Purchase Details
Home Financials for this Owner
Home Financials are based on the most recent Mortgage that was taken out on this home.Purchase Details
Home Financials for this Owner
Home Financials are based on the most recent Mortgage that was taken out on this home.Purchase Details
Home Financials for this Owner
Home Financials are based on the most recent Mortgage that was taken out on this home.Similar Homes in the area
Home Values in the Area
Average Home Value in this Area
Purchase History
| Date | Buyer | Sale Price | Title Company |
|---|---|---|---|
| Butler Ivy | -- | None Available | |
| Barkley Alex N | -- | Metropolitan Title In Llc | |
| Darden Michael J | -- | Meridian Title |
Mortgage History
| Date | Status | Borrower | Loan Amount |
|---|---|---|---|
| Open | Butler Ivy | $265,109 | |
| Previous Owner | Barkley Alex N | $176,259 | |
| Previous Owner | Barkley Alex N | $176,641 | |
| Previous Owner | Darden Michael J | $133,000 | |
| Previous Owner | Darden Michael J | $141,500 | |
| Previous Owner | Darden Michael J | $145,600 |
Property History
| Date | Event | Price | Change | Sq Ft Price |
|---|---|---|---|---|
| 11/30/2020 11/30/20 | Sold | $275,000 | -6.7% | $112 / Sq Ft |
| 10/29/2020 10/29/20 | Pending | -- | -- | -- |
| 10/23/2020 10/23/20 | For Sale | $294,900 | +63.9% | $120 / Sq Ft |
| 03/03/2014 03/03/14 | Sold | $179,900 | 0.0% | $75 / Sq Ft |
| 01/23/2014 01/23/14 | Pending | -- | -- | -- |
| 01/17/2014 01/17/14 | For Sale | $179,900 | -- | $75 / Sq Ft |
Tax History Compared to Growth
Tax History
| Year | Tax Paid | Tax Assessment Tax Assessment Total Assessment is a certain percentage of the fair market value that is determined by local assessors to be the total taxable value of land and additions on the property. | Land | Improvement |
|---|---|---|---|---|
| 2024 | $2,280 | $320,300 | $52,700 | $267,600 |
| 2023 | $2,232 | $275,100 | $52,700 | $222,400 |
| 2022 | $3,065 | $327,400 | $62,700 | $264,700 |
| 2021 | $2,673 | $271,200 | $30,700 | $240,500 |
| 2020 | $1,981 | $211,300 | $27,800 | $183,500 |
| 2019 | $1,890 | $202,900 | $26,900 | $176,000 |
| 2018 | $1,841 | $201,600 | $26,500 | $175,100 |
| 2017 | $1,422 | $160,000 | $21,500 | $138,500 |
| 2016 | $1,545 | $162,600 | $21,500 | $141,100 |
| 2014 | $1,575 | $167,900 | $21,500 | $146,400 |
| 2013 | $1,431 | $151,500 | $19,200 | $132,300 |
Agents Affiliated with this Home
-
Jim McKinnies

Seller's Agent in 2020
Jim McKinnies
McKinnies Realty, LLC
(574) 229-8808
66 in this area
664 Total Sales
-
Zena Marie Capers
Z
Buyer's Agent in 2020
Zena Marie Capers
Berkshire Hathaway HomeServices Northern Indiana Real Estate
(574) 217-1162
8 in this area
140 Total Sales
-
Diane Bennett

Seller's Agent in 2014
Diane Bennett
Inspired Homes Indiana
(574) 968-4236
14 in this area
53 Total Sales
-
J
Buyer's Agent in 2014
Jennifer Rhodes
Cressy & Everett - South Bend
Map
Source: Indiana Regional MLS
MLS Number: 202042988
APN: 71-05-08-329-006.000-011
- 51040 Oak Lined Dr
- 51150 Mason James Dr
- 11511 Greyson Alan Dr
- 11560 Greyson Alan Dr
- 11002 Maumee Dr
- 12261 Rocky Ridge Trail
- 50778 Brownstone Dr
- 27153 Redfield St
- 11580 Anderson Rd
- 26326 Sweetbriar St
- 26382 Acorn St
- 51771 Covered Wagon Trail
- 70765 Brande Creek Dr
- 10173 Halcyon Ct
- 50650 Cherry Rd
- 14 Ashley Rd
- 10085 Wescott Dr
- 15 Ashley Rd
- 13 Ashley Rd
- 51178 Ashley Dr
- 50698 Covered Bridge Dr
- 50678 Covered Bridge Dr
- 50716 Covered Bridge Dr
- 50703 Rush Creek Ct
- 11664 Madison County Cir
- 50685 Rush Creek Ct
- 50715 Covered Bridge Dr
- 50658 Covered Bridge Dr
- 50733 Covered Bridge Dr
- 50721 Rush Creek Ct
- 50663 Rush Creek Ct
- 11686 Madison County Cir
- 50737 Covered Bridge Dr
- 11633 Wilkins Mill Dr
- 50638 Covered Bridge Dr
- 11665 Madison County Cir
- 50643 Rush Creek Ct
- 50686 Rush Creek Ct
- 11613 Wilkins Mill Dr
- 50714 Rush Creek Ct

