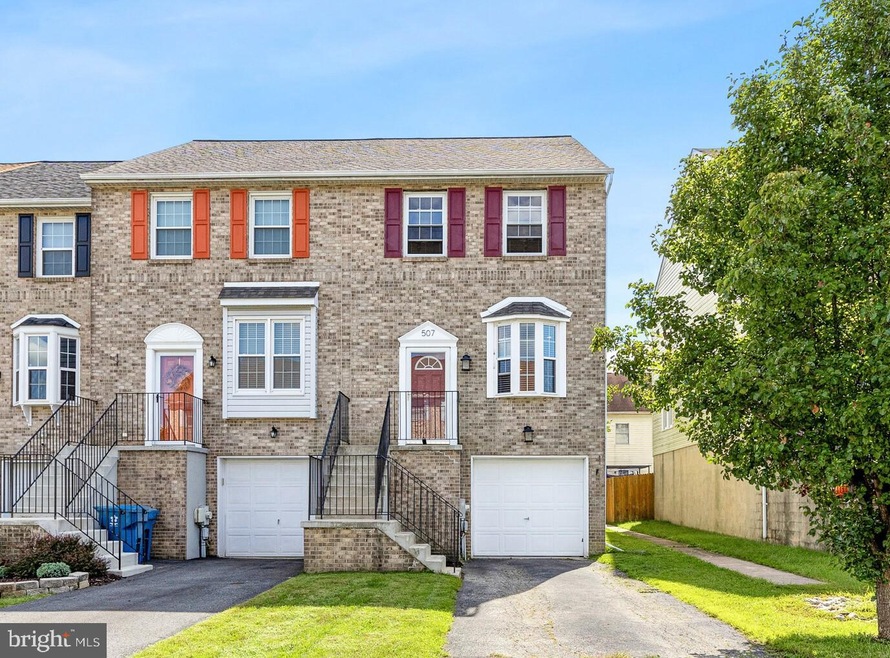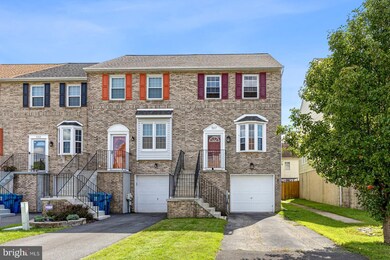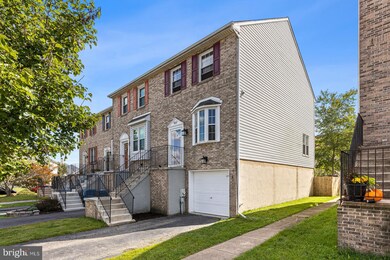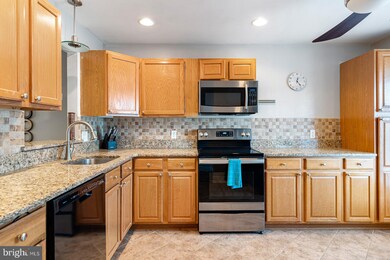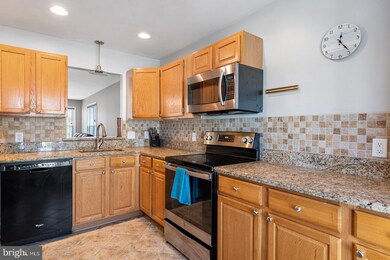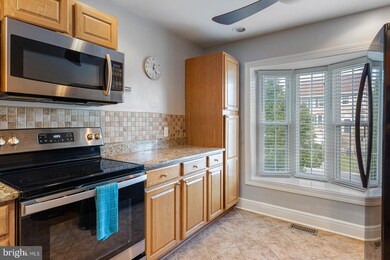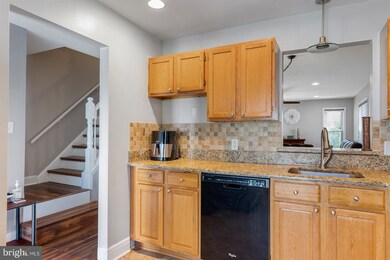
507 Blacksmith Ln Newark, DE 19702
Bear NeighborhoodHighlights
- Gourmet Country Kitchen
- Colonial Architecture
- Vaulted Ceiling
- Open Floorplan
- Deck
- Engineered Wood Flooring
About This Home
As of November 2021BEAUTIFUL, Gorgeous End Unit in Move in Condition in Highly Desirable Christiana Green! 3 Bedroom, 2 Full and 1 Half Bath End Unit is Truly Move-in Ready! New Beautiful Engineered Hardwood Flooring throughout the entire Home! Fantastic Recently Updated Kitchen with Granite Countertops , Backsplash, NEW Stove and Newer Appliances! All Gorgeous Bathrooms are Recently Updated ! HUGE Living Room with Updated Recessed Lighting and Sliding to Newer Deck and Fully Fenced Backyard! Master Bedroom with Vaulted Ceilings , Ceiling Fan and Own Full Bath! Basement Windows, Basement Walkout Door, French Doors, Bay Kitchen Window, and Entry Storm Door Replaced less than 6 years ago! All Other Windows were replaced in with Andersen Windows ! Roof is 6 years Old with Transferrable Warranty! NEW Water Heater! Heat Pump and Condenser less than 2 Years Old! Full Walkout Basement! 1-Car Garage ! Situated in a GREAT, Friendly Community! This OUTSTANDING Home is perfect for Everyone with a Promise to not disappoint! Surrounded by the Gorgeous Grounds of the Neighborhood and Conveniently located close to Stores, Schools, Medical Facilities, I-95 and to All major Roads! This BEAUTIFUL Home Offers both Quality and Convenience! Easy to tour!
Townhouse Details
Home Type
- Townhome
Est. Annual Taxes
- $2,362
Year Built
- Built in 1993
Lot Details
- 3,049 Sq Ft Lot
- Lot Dimensions are 25.00 x 127.00
- Privacy Fence
- Back Yard Fenced, Front and Side Yard
- Property is in excellent condition
HOA Fees
- $13 Monthly HOA Fees
Parking
- 1 Car Direct Access Garage
- 2 Driveway Spaces
- On-Street Parking
Home Design
- Colonial Architecture
- Traditional Architecture
- Brick Exterior Construction
- Architectural Shingle Roof
- Aluminum Siding
- Vinyl Siding
- Concrete Perimeter Foundation
Interior Spaces
- Property has 2 Levels
- Open Floorplan
- Vaulted Ceiling
- Ceiling Fan
- Recessed Lighting
- Double Pane Windows
- Sliding Windows
- French Doors
- Insulated Doors
- Entrance Foyer
- Living Room
- Dining Room
- Efficiency Studio
Kitchen
- Gourmet Country Kitchen
- Kitchen in Efficiency Studio
- Electric Oven or Range
- Self-Cleaning Oven
- Built-In Range
- Built-In Microwave
- Dishwasher
- Upgraded Countertops
- Disposal
Flooring
- Engineered Wood
- Tile or Brick
Bedrooms and Bathrooms
- 3 Bedrooms
- En-Suite Primary Bedroom
- En-Suite Bathroom
- Walk-In Closet
- Bathtub with Shower
- Walk-in Shower
Laundry
- Laundry Room
- Laundry on lower level
- Dryer
Basement
- Basement Fills Entire Space Under The House
- Rear Basement Entry
- Sump Pump
- Basement Windows
Home Security
Accessible Home Design
- Garage doors are at least 85 inches wide
- Doors are 32 inches wide or more
Eco-Friendly Details
- Energy-Efficient Windows
- Energy-Efficient HVAC
- Green Energy Flooring
Outdoor Features
- Deck
- Exterior Lighting
Utilities
- Central Air
- Heat Pump System
- Programmable Thermostat
- 200+ Amp Service
- 150 Amp Service
- Electric Water Heater
Listing and Financial Details
- Tax Lot 246
- Assessor Parcel Number 09-038.10-246
Community Details
Overview
- Christiana Green Subdivision
Security
- Storm Windows
- Fire and Smoke Detector
Ownership History
Purchase Details
Home Financials for this Owner
Home Financials are based on the most recent Mortgage that was taken out on this home.Purchase Details
Home Financials for this Owner
Home Financials are based on the most recent Mortgage that was taken out on this home.Purchase Details
Home Financials for this Owner
Home Financials are based on the most recent Mortgage that was taken out on this home.Similar Homes in the area
Home Values in the Area
Average Home Value in this Area
Purchase History
| Date | Type | Sale Price | Title Company |
|---|---|---|---|
| Deed | -- | None Available | |
| Deed | $190,000 | Kirsh Title Services Inc | |
| Deed | $186,000 | -- |
Mortgage History
| Date | Status | Loan Amount | Loan Type |
|---|---|---|---|
| Open | $241,205 | New Conventional | |
| Previous Owner | $180,500 | New Conventional | |
| Previous Owner | $180,439 | Fannie Mae Freddie Mac |
Property History
| Date | Event | Price | Change | Sq Ft Price |
|---|---|---|---|---|
| 11/12/2021 11/12/21 | Sold | $261,000 | 0.0% | $145 / Sq Ft |
| 10/13/2021 10/13/21 | Price Changed | $261,000 | +2.8% | $145 / Sq Ft |
| 10/11/2021 10/11/21 | Pending | -- | -- | -- |
| 10/04/2021 10/04/21 | For Sale | $253,900 | +33.6% | $141 / Sq Ft |
| 01/17/2017 01/17/17 | Sold | $190,000 | -2.6% | $117 / Sq Ft |
| 12/15/2016 12/15/16 | Pending | -- | -- | -- |
| 11/25/2016 11/25/16 | For Sale | $195,000 | 0.0% | $120 / Sq Ft |
| 11/23/2016 11/23/16 | Pending | -- | -- | -- |
| 10/21/2016 10/21/16 | For Sale | $195,000 | -- | $120 / Sq Ft |
Tax History Compared to Growth
Tax History
| Year | Tax Paid | Tax Assessment Tax Assessment Total Assessment is a certain percentage of the fair market value that is determined by local assessors to be the total taxable value of land and additions on the property. | Land | Improvement |
|---|---|---|---|---|
| 2024 | $2,566 | $58,400 | $8,200 | $50,200 |
| 2023 | $2,499 | $58,400 | $8,200 | $50,200 |
| 2022 | $2,482 | $58,400 | $8,200 | $50,200 |
| 2021 | $2,429 | $58,400 | $8,200 | $50,200 |
| 2020 | $2,362 | $58,400 | $8,200 | $50,200 |
| 2019 | $2,604 | $58,400 | $8,200 | $50,200 |
| 2018 | $218 | $58,400 | $8,200 | $50,200 |
| 2017 | $1,962 | $58,400 | $8,200 | $50,200 |
| 2016 | $1,962 | $58,400 | $8,200 | $50,200 |
| 2015 | $1,779 | $57,900 | $8,200 | $49,700 |
| 2014 | $1,780 | $57,900 | $8,200 | $49,700 |
Agents Affiliated with this Home
-

Seller's Agent in 2021
Natalia Khingelova
RE/MAX
(302) 383-2808
24 in this area
161 Total Sales
-

Buyer's Agent in 2021
Phil Reggio
Patterson Schwartz
(302) 234-5252
4 in this area
32 Total Sales
-

Seller's Agent in 2017
Brian George
Compass
(302) 981-7943
4 in this area
113 Total Sales
-

Buyer's Agent in 2017
Lauri Brockson
Patterson Schwartz
(302) 383-0147
24 in this area
178 Total Sales
Map
Source: Bright MLS
MLS Number: DENC2008454
APN: 09-038.10-246
- 31 Woodcrest Ct
- 4 W Christina Place
- 42 Thomas Jefferson Blvd
- 43 Thomas Jefferson Blvd
- 142 Woodland Rd
- 614 Timber Wood Blvd
- 102 Woodshade Dr
- 27 Sumac Ct
- 401 Barley Dr
- 6 Fern Ct
- 413 Post Oak Ln
- 31 Reubens Cir
- 5 Parrot Ct
- 104 Alvin Dr
- 43 Reubens Cir
- 3 Topaz Dr
- 754 Red Clay Dr
- 5 Topaz Dr
- 12 Rogers Cir
- 6 Trevett Blvd
