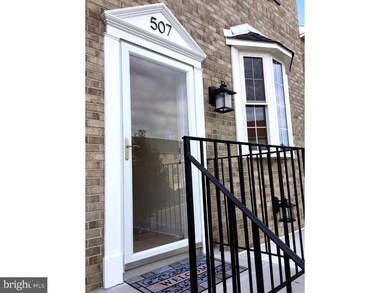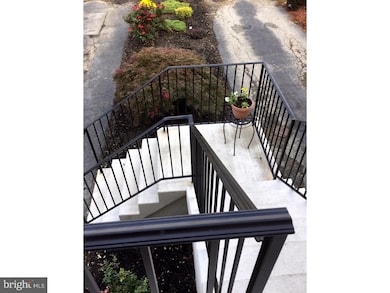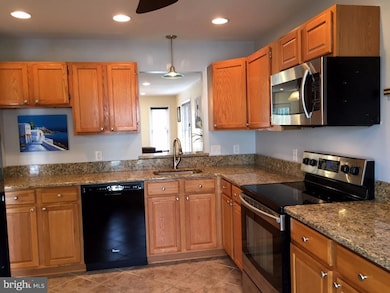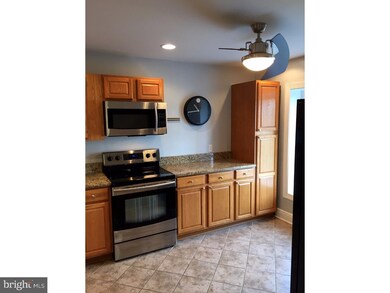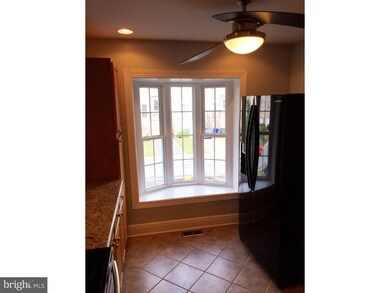
507 Blacksmith Ln Newark, DE 19702
Highlights
- Deck
- Attic
- Porch
- Cathedral Ceiling
- Stained Glass
- 1 Car Attached Garage
About This Home
As of November 2021Welcome to 507 Blacksmith Lane! This polished end unit is truly move-in ready. Recent updates include: New Flooring added throughout the home in 2016' All Bathrooms Remodeled in 2016; Roof Replaced in 2015; New Deck Added in 2015; Recessed Lighting Installed in Living Room in 2016; Back Yard Graded and Grass Seed Planted in 2016; All Rooms Painted in 2016; Basement Windows, Basement Walkout Door, French Doors, Bay Kitchen Window, and Entry Storm Door Replaced in 2015; all other windows were replaced in with Anderson Windows in 2010; Kitchen Remodeled in 2012. Easy to tour!
Townhouse Details
Home Type
- Townhome
Est. Annual Taxes
- $1,735
Year Built
- Built in 1993
Lot Details
- 3,049 Sq Ft Lot
- Lot Dimensions are 25x127
- Property is in good condition
HOA Fees
- $6 Monthly HOA Fees
Parking
- 1 Car Attached Garage
- Driveway
Home Design
- Brick Exterior Construction
- Vinyl Siding
Interior Spaces
- 1,625 Sq Ft Home
- Property has 2 Levels
- Central Vacuum
- Cathedral Ceiling
- Ceiling Fan
- Stained Glass
- Bay Window
- Family Room
- Living Room
- Dining Room
- Attic
Kitchen
- Self-Cleaning Oven
- Built-In Range
- Built-In Microwave
- Dishwasher
Bedrooms and Bathrooms
- 3 Bedrooms
- En-Suite Primary Bedroom
- En-Suite Bathroom
Unfinished Basement
- Partial Basement
- Exterior Basement Entry
- Laundry in Basement
Outdoor Features
- Deck
- Porch
Utilities
- Forced Air Heating and Cooling System
- Back Up Electric Heat Pump System
- Electric Water Heater
Community Details
- Christiana Green Subdivision
Listing and Financial Details
- Tax Lot 246
- Assessor Parcel Number 09-038.10-246
Ownership History
Purchase Details
Home Financials for this Owner
Home Financials are based on the most recent Mortgage that was taken out on this home.Purchase Details
Home Financials for this Owner
Home Financials are based on the most recent Mortgage that was taken out on this home.Purchase Details
Home Financials for this Owner
Home Financials are based on the most recent Mortgage that was taken out on this home.Similar Homes in Newark, DE
Home Values in the Area
Average Home Value in this Area
Purchase History
| Date | Type | Sale Price | Title Company |
|---|---|---|---|
| Deed | -- | None Available | |
| Deed | $190,000 | Kirsh Title Services Inc | |
| Deed | $186,000 | -- |
Mortgage History
| Date | Status | Loan Amount | Loan Type |
|---|---|---|---|
| Open | $241,205 | New Conventional | |
| Previous Owner | $180,500 | New Conventional | |
| Previous Owner | $180,439 | Fannie Mae Freddie Mac |
Property History
| Date | Event | Price | Change | Sq Ft Price |
|---|---|---|---|---|
| 11/12/2021 11/12/21 | Sold | $261,000 | 0.0% | $145 / Sq Ft |
| 10/13/2021 10/13/21 | Price Changed | $261,000 | +2.8% | $145 / Sq Ft |
| 10/11/2021 10/11/21 | Pending | -- | -- | -- |
| 10/04/2021 10/04/21 | For Sale | $253,900 | +33.6% | $141 / Sq Ft |
| 01/17/2017 01/17/17 | Sold | $190,000 | -2.6% | $117 / Sq Ft |
| 12/15/2016 12/15/16 | Pending | -- | -- | -- |
| 11/25/2016 11/25/16 | For Sale | $195,000 | 0.0% | $120 / Sq Ft |
| 11/23/2016 11/23/16 | Pending | -- | -- | -- |
| 10/21/2016 10/21/16 | For Sale | $195,000 | -- | $120 / Sq Ft |
Tax History Compared to Growth
Tax History
| Year | Tax Paid | Tax Assessment Tax Assessment Total Assessment is a certain percentage of the fair market value that is determined by local assessors to be the total taxable value of land and additions on the property. | Land | Improvement |
|---|---|---|---|---|
| 2024 | $2,566 | $58,400 | $8,200 | $50,200 |
| 2023 | $2,499 | $58,400 | $8,200 | $50,200 |
| 2022 | $2,482 | $58,400 | $8,200 | $50,200 |
| 2021 | $2,429 | $58,400 | $8,200 | $50,200 |
| 2020 | $2,362 | $58,400 | $8,200 | $50,200 |
| 2019 | $2,604 | $58,400 | $8,200 | $50,200 |
| 2018 | $218 | $58,400 | $8,200 | $50,200 |
| 2017 | $1,962 | $58,400 | $8,200 | $50,200 |
| 2016 | $1,962 | $58,400 | $8,200 | $50,200 |
| 2015 | $1,779 | $57,900 | $8,200 | $49,700 |
| 2014 | $1,780 | $57,900 | $8,200 | $49,700 |
Agents Affiliated with this Home
-
Natalia Khingelova

Seller's Agent in 2021
Natalia Khingelova
RE/MAX
(302) 383-2808
25 in this area
153 Total Sales
-
Phil Reggio

Buyer's Agent in 2021
Phil Reggio
Patterson Schwartz
(302) 234-5252
4 in this area
32 Total Sales
-
Brian George

Seller's Agent in 2017
Brian George
Compass
(302) 981-7943
4 in this area
113 Total Sales
-
Lauri Brockson

Buyer's Agent in 2017
Lauri Brockson
Patterson Schwartz
(302) 383-0147
24 in this area
174 Total Sales
Map
Source: Bright MLS
MLS Number: 1003957319
APN: 09-038.10-246
- 31 Woodcrest Ct
- 4 W Christina Place
- 43 Thomas Jefferson Blvd
- 142 Woodland Rd
- 6 Fern Ct
- 31 Reubens Cir
- 413 Post Oak Ln
- 104 Alvin Dr
- 4 Keats Ct
- 3 Topaz Dr
- 754 Red Clay Dr
- 28 Lisa Dr
- 61 Lisa Dr
- 147 Darling St
- 6 E Kapok Dr
- 127 Darling St
- 229 Smalleys Dam Rd
- 5 Denny Cir
- 27 Stephanie Dr
- 4 Compass Rose Way

