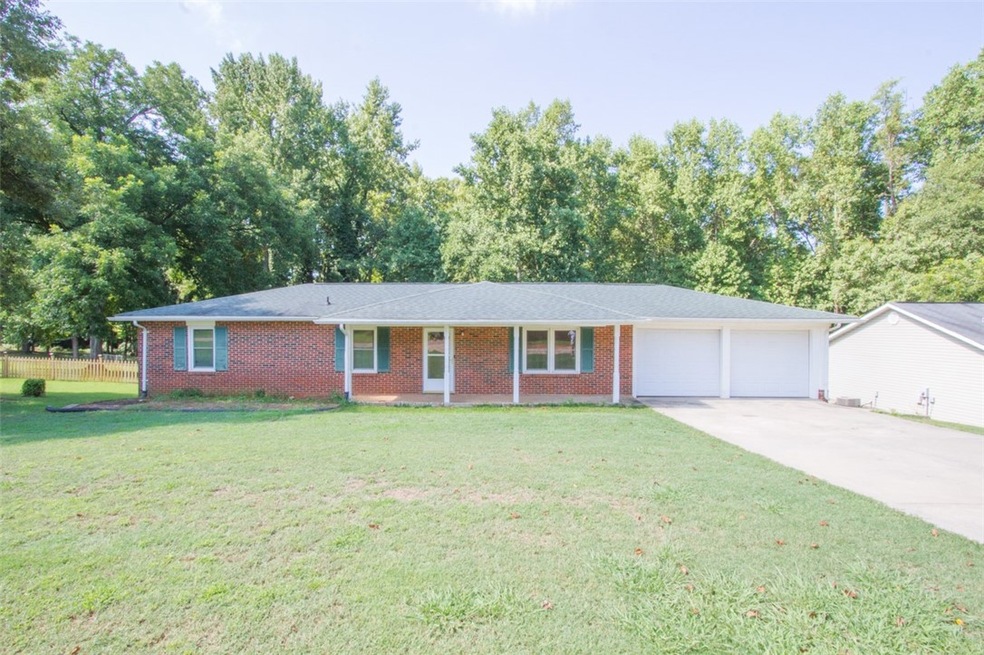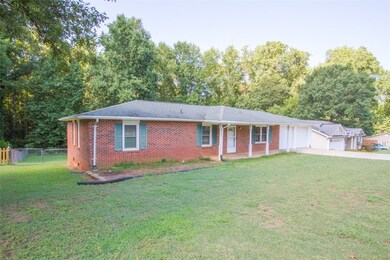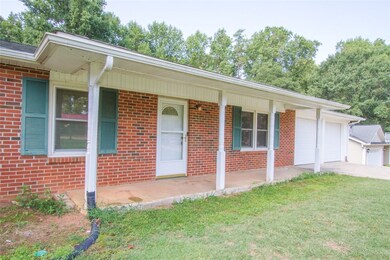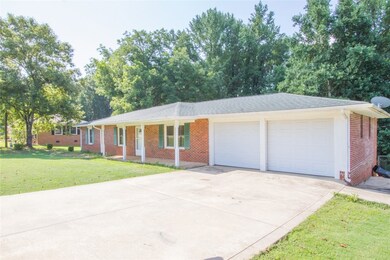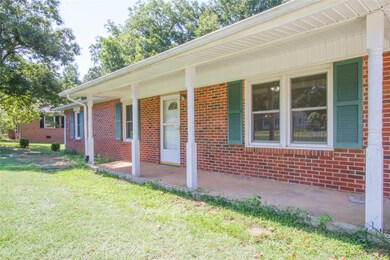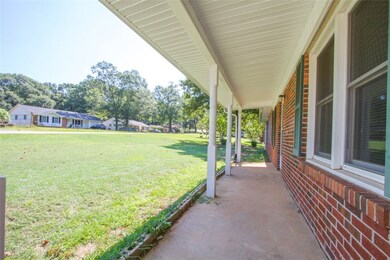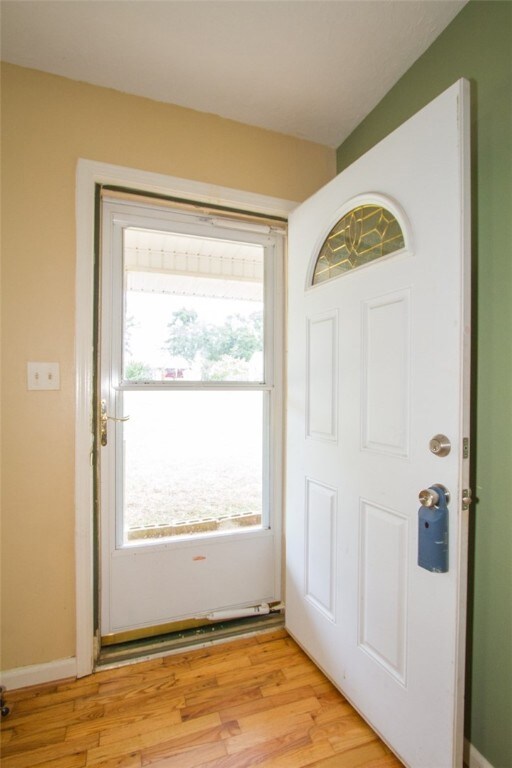
507 Chestnut Blvd Anderson, SC 29625
Estimated Value: $195,000 - $261,000
Highlights
- Deck
- Granite Countertops
- Fenced Yard
- Separate Formal Living Room
- No HOA
- Front Porch
About This Home
As of November 2018USDA 100% financing for qualified Buyer.
All brick single level ranch home with fenced backyard.
Living room with hard wood flooring.
Large kitchen with eat in dining area.
Granite countertops and recently added new cabinets. All flooring is brand new.
Three bedrooms and Master with 1/2 bathroom.
Deck off back of home with small concrete patio area.
Enclosed 2 car garage with laundry/storage room area.
Close to westside area schools.
No HOA neighborhood.
Last Listed By
Rhonda Collins
Western Upstate Keller William Listed on: 07/27/2018
Home Details
Home Type
- Single Family
Est. Annual Taxes
- $478
Lot Details
- 0.38 Acre Lot
- Fenced Yard
- Level Lot
Parking
- 2 Car Attached Garage
- Garage Door Opener
- Driveway
Home Design
- Brick Exterior Construction
- Wood Siding
- Vinyl Siding
Interior Spaces
- 1,300 Sq Ft Home
- 1-Story Property
- Smooth Ceilings
- Ceiling Fan
- Vinyl Clad Windows
- Insulated Windows
- Blinds
- Separate Formal Living Room
- Crawl Space
- Pull Down Stairs to Attic
- Storm Doors
- Laundry Room
Kitchen
- Freezer
- Granite Countertops
Flooring
- Carpet
- Tile
- Vinyl
Bedrooms and Bathrooms
- 3 Bedrooms
- Primary bedroom located on second floor
- Bathroom on Main Level
Outdoor Features
- Deck
- Front Porch
Location
- Outside City Limits
Schools
- Centrvl Elementary School
- Robert Anderson Middle School
- Westside High School
Utilities
- Cooling Available
- Heat Pump System
- Septic Tank
- Cable TV Available
Community Details
- No Home Owners Association
- Centerville Ter Subdivision
Listing and Financial Details
- Tax Lot 3
- Assessor Parcel Number 095-05-04-003
Ownership History
Purchase Details
Home Financials for this Owner
Home Financials are based on the most recent Mortgage that was taken out on this home.Purchase Details
Similar Homes in Anderson, SC
Home Values in the Area
Average Home Value in this Area
Purchase History
| Date | Buyer | Sale Price | Title Company |
|---|---|---|---|
| Criseo Kevin | $125,000 | Nationwide Title Clearing | |
| Montgomery Matthew J | $73,500 | -- | |
| Karanikas Pete | $5,000 | -- |
Mortgage History
| Date | Status | Borrower | Loan Amount |
|---|---|---|---|
| Open | Crisco Kevin | $123,494 | |
| Closed | Criseo Kevin | $126,262 | |
| Previous Owner | Montgomery Matthew J | $83,400 | |
| Previous Owner | Montgomery Matthew J | $88,200 |
Property History
| Date | Event | Price | Change | Sq Ft Price |
|---|---|---|---|---|
| 11/30/2018 11/30/18 | Sold | $125,000 | 0.0% | $96 / Sq Ft |
| 10/23/2018 10/23/18 | Pending | -- | -- | -- |
| 07/27/2018 07/27/18 | For Sale | $125,000 | -- | $96 / Sq Ft |
Tax History Compared to Growth
Tax History
| Year | Tax Paid | Tax Assessment Tax Assessment Total Assessment is a certain percentage of the fair market value that is determined by local assessors to be the total taxable value of land and additions on the property. | Land | Improvement |
|---|---|---|---|---|
| 2024 | $734 | $5,640 | $470 | $5,170 |
| 2023 | $734 | $5,640 | $470 | $5,170 |
| 2022 | $703 | $5,640 | $470 | $5,170 |
| 2021 | $638 | $4,960 | $400 | $4,560 |
| 2020 | $631 | $4,960 | $400 | $4,560 |
| 2019 | $631 | $4,960 | $400 | $4,560 |
| 2018 | $482 | $4,310 | $400 | $3,910 |
| 2017 | -- | $4,310 | $400 | $3,910 |
| 2016 | $430 | $4,030 | $320 | $3,710 |
| 2015 | $437 | $4,030 | $320 | $3,710 |
| 2014 | $432 | $4,030 | $320 | $3,710 |
Agents Affiliated with this Home
-

Seller's Agent in 2018
Rhonda Collins
Western Upstate Keller William
(864) 634-7776
112 in this area
215 Total Sales
-
Tina Wilson

Buyer's Agent in 2018
Tina Wilson
Western Upstate Keller William
(864) 221-1675
35 in this area
124 Total Sales
Map
Source: Western Upstate Multiple Listing Service
MLS Number: 20205444
APN: 095-05-04-003
- 125 Victorian Dr
- 2212 Whitehall Rd
- 209 Ora Ln
- 1036 Drakes Crossing
- 606 Parkwood Dr
- 111 Coachman Ct
- 217 Graceview W
- 611 Regency Cir
- 323 Tr B Pearman Dairy Rd
- 462A/462B New Prospect Church Rd
- 464A/464B New Prospect Church Rd
- 316 Rhodehaven Dr
- 325 Regency Cir
- 4008 Dixon Rd
- 224 Regency Cir
- 201 Knollwood Dr
- 900 Old Green Pond Rd
- 107 Grayson Ct
- 464 New Prospect Church Rd Unit A and B
- 462 New Prospect Church Rd Unit A and B
- 507 Chestnut Blvd
- 509 Chestnut Blvd
- 505 Chestnut Blvd
- 511 Chestnut Blvd
- 506 Chestnut Blvd
- 504 Chestnut Blvd
- 508 Chestnut Blvd
- 502 Chestnut Blvd
- 209 Mulberry Ave
- 501 Chestnut Blvd
- 500 Chestnut Blvd
- 211 Mulberry Ave
- 204 Mulberry Ave
- 512 Chestnut Blvd
- 206 Mulberry Ave
- 418 Chestnut Blvd
- 515 Chestnut Blvd
- 210 Mulberry Ave
- 208 Mulberry Ave
- 1329 Centerville Rd
