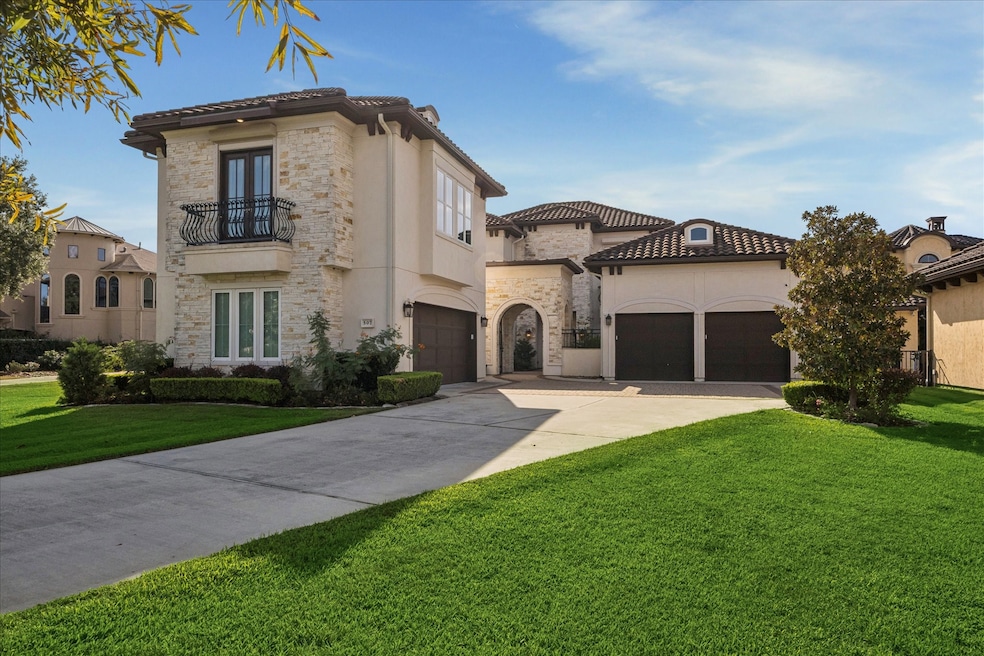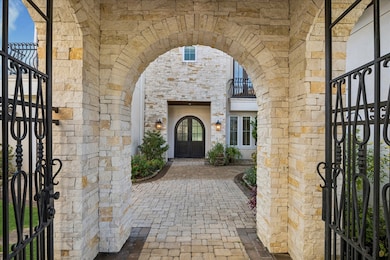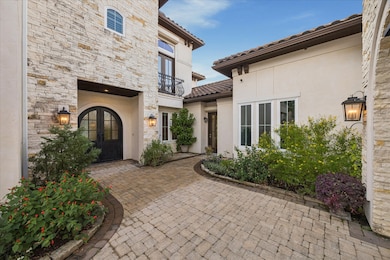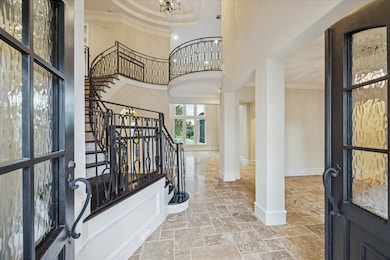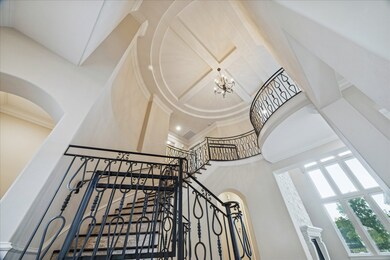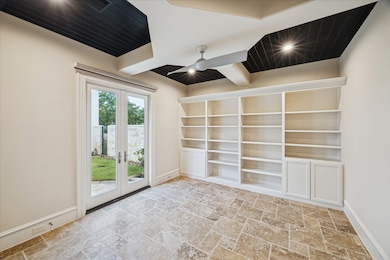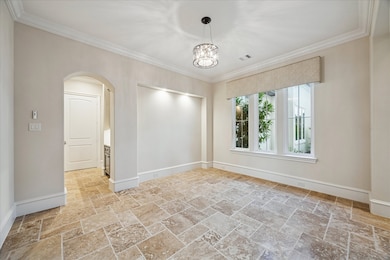507 Constellation Blvd League City, TX 77573
South Shore Harbour NeighborhoodEstimated payment $16,985/month
Highlights
- Boathouse
- Boat Lift
- Media Room
- Lloyd R. Ferguson Elementary School Rated A
- Boat Slip
- Gunite Pool
About This Home
Extraordinary custom waterfront home located in the desirable gate community of Constellation Pointe.The grand foyer invites you with high ceilings and travertine flooring. The open concept kitchen includes top of the line appliances, double ovens, pot filler, oversized island, granite countertops and a grand walk in pantry with a vast amount of space for storage. The main home features 4 bedrooms and 4.5 baths, The guest apartment includes 1 bedroom, 1 full bath, living area, private balcony and a kitchenette area. The outdoor attached screened porch features and outdoor kitchen with top of the line appliances ,fireplace and space to dine or visit with family and friends. Owners have made numerous updates including a boathouse, bulkhead, floating T dock, plantation shutters, hurricane shutters, elevator, recently replaced breaker panels and so much more.
Listing Agent
Better Homes and Gardens Real Estate Gary Greene - Bay Area License #0690250 Listed on: 11/06/2025

Home Details
Home Type
- Single Family
Est. Annual Taxes
- $26,811
Year Built
- Built in 2015
Lot Details
- 0.88 Acre Lot
- Home fronts a canal
- Adjacent to Greenbelt
- East Facing Home
- Back Yard Fenced
- Sprinkler System
- Cleared Lot
HOA Fees
- $228 Monthly HOA Fees
Parking
- 4 Car Garage
- Garage Apartment
- Garage Door Opener
Home Design
- Mediterranean Architecture
- Pillar, Post or Pier Foundation
- Slab Foundation
- Tile Roof
- Stucco
Interior Spaces
- 5,481 Sq Ft Home
- 2-Story Property
- Elevator
- Dry Bar
- Crown Molding
- Vaulted Ceiling
- Ceiling Fan
- 2 Fireplaces
- Gas Log Fireplace
- Plantation Shutters
- Formal Entry
- Family Room Off Kitchen
- Living Room
- Breakfast Room
- Dining Room
- Media Room
- Home Office
- Game Room
- Utility Room
- Canal Views
- Attic Fan
Kitchen
- Breakfast Bar
- Walk-In Pantry
- Butlers Pantry
- Double Convection Oven
- Gas Cooktop
- Microwave
- Ice Maker
- Dishwasher
- Granite Countertops
- Self-Closing Drawers
- Disposal
- Pot Filler
Flooring
- Engineered Wood
- Carpet
- Travertine
Bedrooms and Bathrooms
- 4 Bedrooms
- Double Vanity
- Single Vanity
- Soaking Tub
- Bathtub with Shower
- Separate Shower
Laundry
- Dryer
- Washer
Home Security
- Security System Owned
- Hurricane or Storm Shutters
- Fire and Smoke Detector
Eco-Friendly Details
- Energy-Efficient Windows with Low Emissivity
- Energy-Efficient Insulation
- Energy-Efficient Thermostat
- Ventilation
Pool
- Gunite Pool
- Saltwater Pool
Outdoor Features
- Bulkhead
- Boat Lift
- Boat Slip
- Boathouse
- Balcony
- Deck
- Covered Patio or Porch
- Outdoor Fireplace
- Outdoor Kitchen
Schools
- Ferguson Elementary School
- Clear Creek Intermediate School
- Clear Creek High School
Utilities
- Central Heating and Cooling System
- Heating System Uses Gas
- Power Generator
Community Details
Overview
- Association fees include common areas
- Constellation Pointe Association, Phone Number (281) 947-8675
- Constellation Pointe Sec 1 Subdivision
Security
- Controlled Access
- Gated Community
Map
Home Values in the Area
Average Home Value in this Area
Tax History
| Year | Tax Paid | Tax Assessment Tax Assessment Total Assessment is a certain percentage of the fair market value that is determined by local assessors to be the total taxable value of land and additions on the property. | Land | Improvement |
|---|---|---|---|---|
| 2025 | $21,865 | $1,604,000 | $238,768 | $1,365,232 |
| 2024 | $21,865 | $1,604,000 | $328,790 | $1,275,210 |
| 2023 | $21,865 | $1,649,296 | $0 | $0 |
| 2022 | $28,580 | $1,499,360 | $328,790 | $1,170,570 |
| 2021 | $36,212 | $1,604,590 | $328,790 | $1,275,800 |
| 2020 | $39,838 | $1,677,570 | $261,870 | $1,415,700 |
| 2019 | $39,214 | $1,571,260 | $261,870 | $1,309,390 |
| 2018 | $34,386 | $1,366,190 | $261,870 | $1,104,320 |
| 2017 | $26,067 | $1,033,580 | $196,450 | $837,130 |
| 2016 | $16,380 | $649,490 | $196,450 | $453,040 |
| 2015 | $2,332 | $204,450 | $196,450 | $8,000 |
| 2014 | $4,831 | $408,780 | $392,780 | $16,000 |
Property History
| Date | Event | Price | List to Sale | Price per Sq Ft |
|---|---|---|---|---|
| 11/06/2025 11/06/25 | For Sale | $2,750,000 | -- | $502 / Sq Ft |
Purchase History
| Date | Type | Sale Price | Title Company |
|---|---|---|---|
| Special Warranty Deed | -- | Alamo Title Co |
Source: Houston Association of REALTORS®
MLS Number: 65895627
APN: 2767-0001-0004-000
- 2376 Autumn Mist Ln
- 123 Mariner Cove Ct
- 671 Davis Rd
- 2352 Windy Cove Ct
- 2385 Golden Shores Ln
- 715 Davis Rd
- 723 Davis Rd
- 2386 Calypso Ln
- 727 Davis Rd
- 813 Davis Rd
- 313 Shore Breeze Ln
- 2114 Crows Nest Dr
- 793 Davis Rd
- 793 Davis Rd Unit 107
- 716 Pegasus Ln
- 105 Pelican Ct
- 848 Signature Cove
- 896 Davis Rd
- 2498 Beacon Cir
- 2534 Beacon Cir
- 451 Constellation Blvd
- 723 Davis Rd
- 1 Signature Point Dr
- 815 Davis Rd
- 501 Davis Rd
- 793 Davis Rd Unit 116
- 793 Davis Rd Unit 301
- 2200 Beacon Cir
- 17 Antilles Ln
- 3045 Marina Bay Dr
- 1201 Enterprise Ave
- 1201 Enterprise Ave Unit 314
- 1201 Enterprise Ave Unit 405
- 401 Lakeside Ln Unit 111
- 2751 Fm 518 Rd E
- 4103 Pebble Beach Dr
- 2525 St Christopher Ave
- 351 Lakeside Ln
- 351 Lakeside Ln Unit 305
- 2002 San Sebastian Ct
